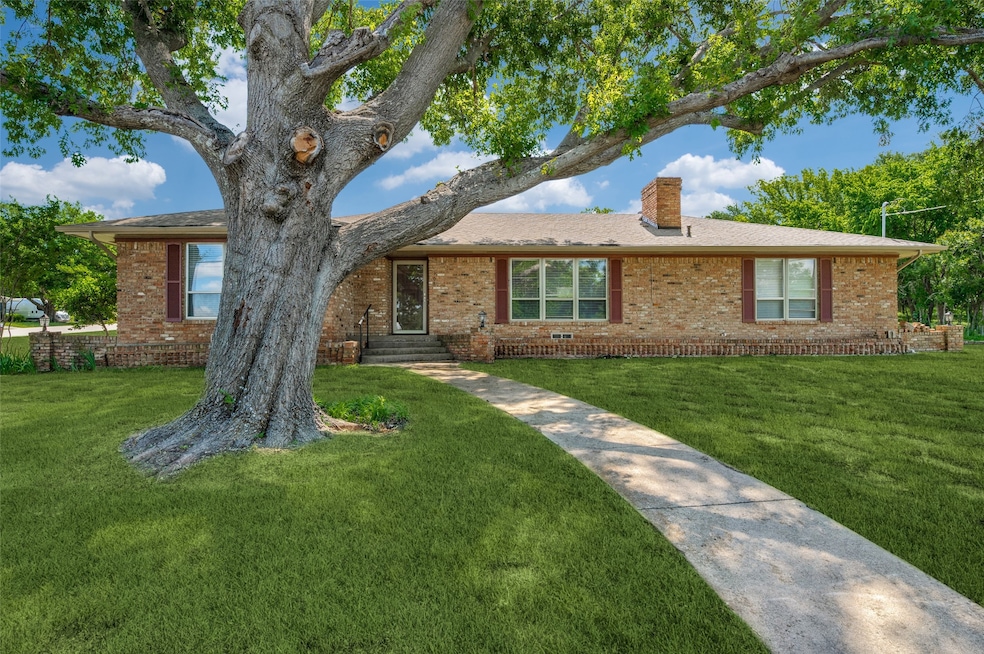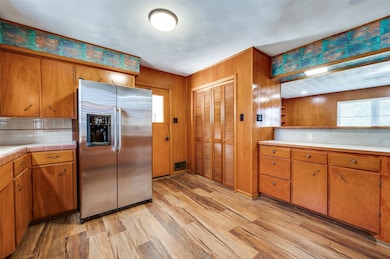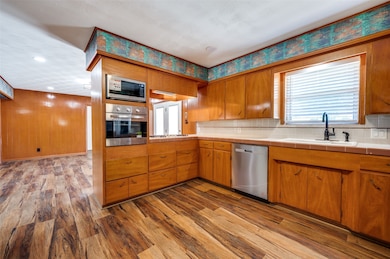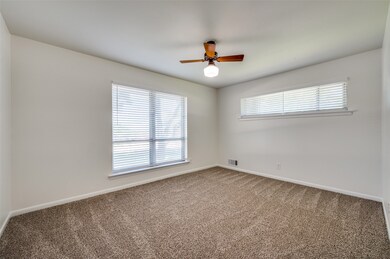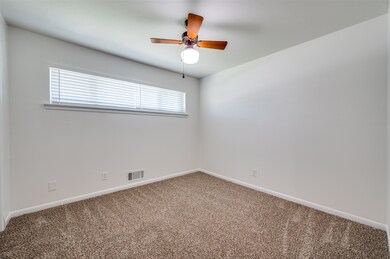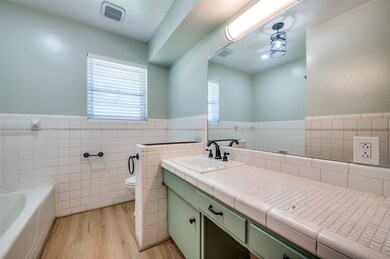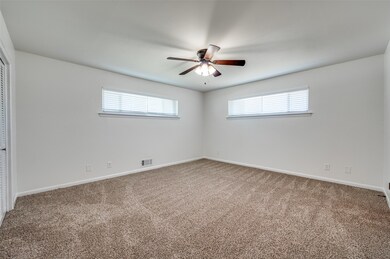308 N Parvin St Prosper, TX 75078
Highlights
- Open Floorplan
- Contemporary Architecture
- Corner Lot
- Judy Rucker Elementary School Rated A
- Partially Wooded Lot
- 2 Car Attached Garage
About This Home
Welcome Home! This rental is a well maintained, move-in ready, 3-bedroom, 2 bath home on a corner lot. The yard has an empty lot on each side for extra privacy. The fenced area in the backyard has an air conditioned playhouse or dog house. The location is ideal with Reynolds Middle School just a block away. The backyard and side yard offer plenty of play space! The Landlord has made recent improvements while maintaining the charm of original Mid-century modern style. Recent updates include, but are not limited to...refinished teak colored paneling and cabinetry. You will find the newly installed luxury vinyl flooring in the living room with newly installed carpet in the bedrooms. Enjoy fresh paint throughout, an updated primary bath, newly installed kitchen appliances, ceramic tile countertops, disposal, and a large refrigerator with water and Ice dispenser in the door. The bright dining space is perfect for family meals. The fireplace is accented with Chicago antique brick and can either be wood-burning or gas. The garage has a storage area, built-in shelves, new paint and newly installed lighting. The rental comes with a garage door opener.
Listing Agent
Keller Williams Prosper Celina Brokerage Phone: 972-382-8882 License #0665396 Listed on: 07/10/2025

Home Details
Home Type
- Single Family
Est. Annual Taxes
- $7,778
Year Built
- Built in 1973
Lot Details
- 0.32 Acre Lot
- Chain Link Fence
- Brush Vegetation
- Corner Lot
- Irregular Lot
- Cleared Lot
- Partially Wooded Lot
- Few Trees
- Back Yard
Parking
- 2 Car Attached Garage
- Parking Pad
- Oversized Parking
- Inside Entrance
- Parking Accessed On Kitchen Level
- Lighted Parking
- Rear-Facing Garage
- Garage Door Opener
- Gravel Driveway
- Additional Parking
- Off-Street Parking
Home Design
- Contemporary Architecture
- Brick Exterior Construction
- Pillar, Post or Pier Foundation
- Asphalt Roof
Interior Spaces
- 1,884 Sq Ft Home
- 1-Story Property
- Open Floorplan
- Ceiling Fan
- Fireplace Features Masonry
- Den with Fireplace
- Fire and Smoke Detector
Kitchen
- Eat-In Kitchen
- Electric Oven
- Gas Cooktop
- Dishwasher
- Tile Countertops
Flooring
- Carpet
- Luxury Vinyl Plank Tile
Bedrooms and Bathrooms
- 3 Bedrooms
- 2 Full Bathrooms
Schools
- Judy Rucker Elementary School
- Prosper High School
Utilities
- Central Air
- Heating Available
- Overhead Utilities
- High Speed Internet
- Phone Available
Listing and Financial Details
- Residential Lease
- Property Available on 5/3/25
- Tenant pays for all utilities, cable TV, electricity, exterior maintenance, gas, grounds care, insurance, janitorial service, pest control, sewer, trash collection, water
- 12 Month Lease Term
- Legal Lot and Block 1 / A
- Assessor Parcel Number R097700100101
Community Details
Overview
- Valley View Add 1St Instl Subdivision
- Greenbelt
Pet Policy
- Pet Size Limit
- Pet Deposit $500
- 1 Pet Allowed
- Dogs Allowed
- Breed Restrictions
Map
Source: North Texas Real Estate Information Systems (NTREIS)
MLS Number: 20994815
APN: R-0977-001-0010-1
- 304 N Parvin St
- 306 E 6th St
- 208 E 7th St
- 303 E Broadway St
- 202 E 6th St
- 213 E Broadway St
- 509 E 3rd St
- 402 Brook View Ct
- 521 Butterfly Blvd
- 200 Stone Hollow Ct
- 000 E 5th St
- 306 Stone Hollow Ct
- 207 N Coleman St
- 607 E First St
- 521 Twilight Dr
- 881 Derick Ln
- 901 Jessica Ln
- 671 Sibyl Ln
- 1000 Warren Dr
- 851 Sibyl Ln
- 241 Dragonfly Dr
- 202 Stone Hollow Ct
- 101 E 7th St
- 603 E 1st St
- 101 E 2nd St
- 400 W 5th St
- 1191 Pasewark Cir
- 1507 River Hill Dr
- 9083 Prestonview Dr
- 840 High Willow Dr
- 1714 Ridgewood Dr
- 1321 Maleck
- 1802 Ridgewood Dr
- 961 Gateway Dr
- 1100 Circle j Trail
- 939 W First St
- 601 Winslow Ln
- 750 Hampshire Ct
- 1750 Greenwood Ct
- 300 Lake Trail Ln
