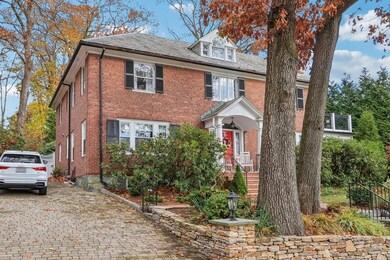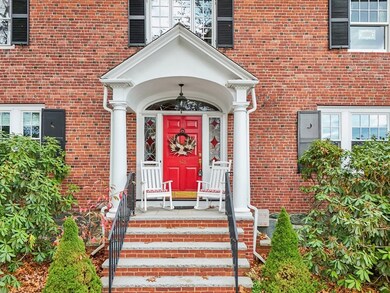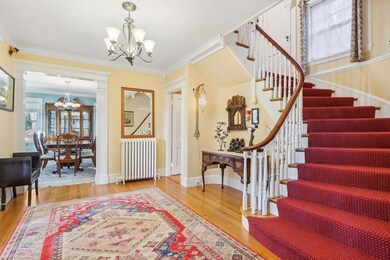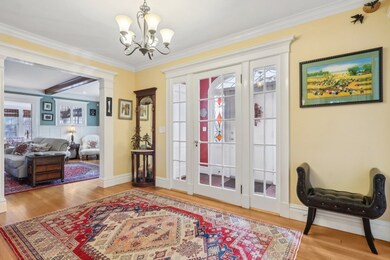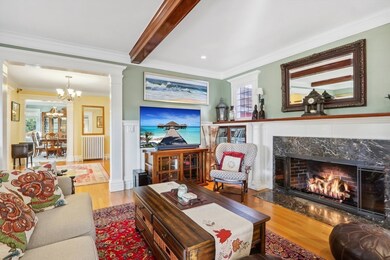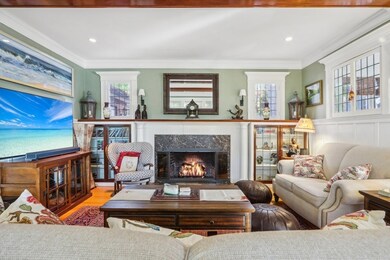
308 Prince St West Newton, MA 02465
West Newton NeighborhoodHighlights
- Spa
- Custom Closet System
- Landscaped Professionally
- Peirce Elementary School Rated A+
- Colonial Architecture
- Deck
About This Home
As of December 2024Motivated seller! Elegant brick colonial located in desirable West Newton Hill this beautifully maintained home displays attention to detail throughout. The main level is highlighted by the curved staircase in the entrance foyer, a sophisticated grand living room w/ gas log fireplace. The living room leads to a private, sun filled, heated 3 season sitting room. The formal dining room is finished in period details, built-in cabinets, convenient access to butler's pantry & updated country kitchen w/leaded stained glass cabinet features. Four bedrooms located on the 2nd level include primary w/ ensuite bath, walk in closet, and large deck. Jack & Jill bathroom allows convenience from two large bedrooms. Third level is perfect for a home office or study w/ a full bath ready for renovation. Professionally landscaped lot is lined w/ stone walls, custom waterfall, & patio for grilling overlooking a deceivingly large, private backyard. Enjoy Boston Marathon right from your front yard.
Home Details
Home Type
- Single Family
Est. Annual Taxes
- $22,118
Year Built
- Built in 1915 | Remodeled
Lot Details
- 0.37 Acre Lot
- Stone Wall
- Landscaped Professionally
- Gentle Sloping Lot
- Sprinkler System
- Wooded Lot
- Property is zoned SR2
Home Design
- Colonial Architecture
- Brick Exterior Construction
- Block Foundation
- Stone Foundation
- Frame Construction
- Slate Roof
Interior Spaces
- 3,774 Sq Ft Home
- Crown Molding
- Beamed Ceilings
- Vaulted Ceiling
- Decorative Lighting
- Insulated Windows
- Stained Glass
- French Doors
- Entrance Foyer
- Living Room with Fireplace
- Bonus Room
- Play Room
- Sun or Florida Room
Kitchen
- Stove
- Range<<rangeHoodToken>>
- <<microwave>>
- Dishwasher
- Solid Surface Countertops
- Disposal
Flooring
- Wood
- Wall to Wall Carpet
- Ceramic Tile
Bedrooms and Bathrooms
- 4 Bedrooms
- Primary bedroom located on second floor
- Custom Closet System
- Dual Closets
- <<tubWithShowerToken>>
- Bathtub Includes Tile Surround
Laundry
- Laundry on main level
- Dryer
- Washer
Finished Basement
- Basement Fills Entire Space Under The House
- Exterior Basement Entry
Home Security
- Home Security System
- Storm Windows
Parking
- 3 Car Parking Spaces
- Paved Parking
- Open Parking
- Off-Street Parking
Outdoor Features
- Spa
- Deck
- Patio
- Outdoor Storage
Schools
- Pierce Elementary School
- F A Day Middle School
- Newton North High School
Utilities
- Two cooling system units
- Central Air
- 2 Cooling Zones
- 2 Heating Zones
- Heating System Uses Oil
- Heat Pump System
- Baseboard Heating
- Hot Water Heating System
- 220 Volts
- 200+ Amp Service
- Water Heater
Listing and Financial Details
- Assessor Parcel Number 688422
Community Details
Overview
- No Home Owners Association
- West Newton Hill Subdivision
Recreation
- Park
- Jogging Path
Ownership History
Purchase Details
Similar Homes in the area
Home Values in the Area
Average Home Value in this Area
Purchase History
| Date | Type | Sale Price | Title Company |
|---|---|---|---|
| Deed | $600,000 | -- |
Mortgage History
| Date | Status | Loan Amount | Loan Type |
|---|---|---|---|
| Open | $3,300,000 | Commercial | |
| Closed | $337,800 | Stand Alone Refi Refinance Of Original Loan | |
| Closed | $150,000 | Credit Line Revolving | |
| Closed | $860,000 | Adjustable Rate Mortgage/ARM | |
| Closed | $520,000 | Unknown | |
| Closed | $417,000 | No Value Available | |
| Closed | $465,750 | Stand Alone Second | |
| Closed | $495,000 | No Value Available |
Property History
| Date | Event | Price | Change | Sq Ft Price |
|---|---|---|---|---|
| 12/30/2024 12/30/24 | Sold | $2,000,000 | -9.0% | $530 / Sq Ft |
| 12/09/2024 12/09/24 | Pending | -- | -- | -- |
| 12/04/2024 12/04/24 | Price Changed | $2,199,000 | -3.3% | $583 / Sq Ft |
| 11/13/2024 11/13/24 | For Sale | $2,275,000 | -- | $603 / Sq Ft |
Tax History Compared to Growth
Tax History
| Year | Tax Paid | Tax Assessment Tax Assessment Total Assessment is a certain percentage of the fair market value that is determined by local assessors to be the total taxable value of land and additions on the property. | Land | Improvement |
|---|---|---|---|---|
| 2025 | $22,875 | $2,334,200 | $1,323,800 | $1,010,400 |
| 2024 | $22,118 | $2,266,200 | $1,285,200 | $981,000 |
| 2023 | $21,321 | $2,094,400 | $1,004,900 | $1,089,500 |
| 2022 | $20,401 | $1,939,300 | $930,500 | $1,008,800 |
| 2021 | $19,685 | $1,829,500 | $877,800 | $951,700 |
| 2020 | $19,100 | $1,829,500 | $877,800 | $951,700 |
| 2019 | $18,561 | $1,776,200 | $852,200 | $924,000 |
| 2018 | $18,047 | $1,667,900 | $768,300 | $899,600 |
| 2017 | $17,497 | $1,573,500 | $724,800 | $848,700 |
| 2016 | $16,735 | $1,470,600 | $677,400 | $793,200 |
| 2015 | $15,957 | $1,374,400 | $633,100 | $741,300 |
Agents Affiliated with this Home
-
Gill Group
G
Seller's Agent in 2024
Gill Group
Keller Williams Realty
(617) 584-8452
1 in this area
63 Total Sales
-
Natasha Roberts

Buyer's Agent in 2024
Natasha Roberts
Hammond Residential Real Estate
(617) 835-8585
4 in this area
51 Total Sales
Map
Source: MLS Property Information Network (MLS PIN)
MLS Number: 73312461
APN: NEWT-000032-000057-000012
- 1245 Commonwealth Ave
- 1337 Commonwealth Ave
- 1230 Commonwealth Ave
- 23 Troy Ln Unit 23
- 185 Valentine St
- 222 Prince St
- 70 Bigelow Rd
- 56 & 70 Bigelow Rd
- 56 Bigelow Rd
- 50 Crestwood Rd
- 141 Prince St
- 449 Lowell Ave Unit 7
- 479 Chestnut St
- 23 Ascenta Terrace
- 61 Lakeview Ave
- 1242 Beacon St
- 1242 Beacon St Unit 1242
- 26 Sterling St
- 55 Hillside Ave
- 65 Prospect Park

