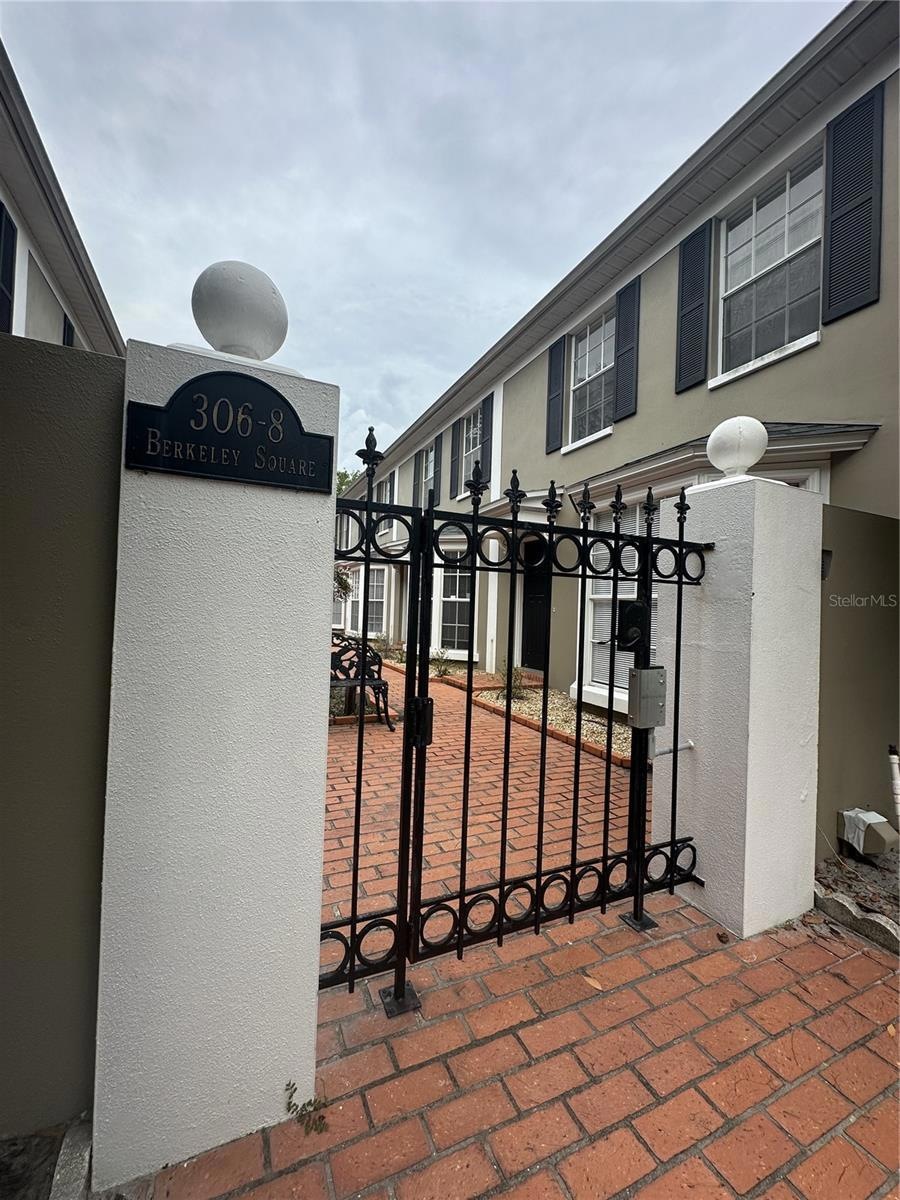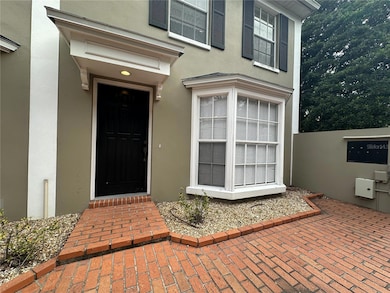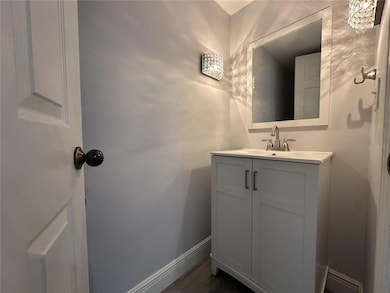308 S Bungalow Park Ave Unit A Tampa, FL 33609
Palma Ceia Pines NeighborhoodHighlights
- Gated Community
- Open Floorplan
- Vaulted Ceiling
- Mitchell Elementary School Rated A
- Private Lot
- Garden View
About This Home
Welcome to 308 S Bungalow Park Avenue Unit A — a beautifully renovated 2-bedroom, 2.5-bath townhome situated in a private, gated community in the heart of South Tampa. Offering 1,200 square feet of thoughtfully designed living space, this residence blends comfort, convenience, and style in one of the city's most sought-after areas. Step inside to find a bright and spacious open-concept layout featuring a large great room that seamlessly connects to the fully updated kitchen. Boasting sleek finishes, modern cabinetry, and quality appliances, the kitchen opens directly to a fully fenced backyard oasis complete with pavers and artificial turf — ideal for outdoor dining, entertaining, or simply enjoying the Florida sunshine. The first floor is designed for everyday convenience, with a stylish half bathroom and a laundry closet that offers extra room for storage. Upstairs, a smart split floor plan provides two generously sized primary suites, each with its own private, updated bathroom and built-in closet systems — perfect for roommates, guests, or creating a comfortable work-from-home setup. Vinyl plank flooring runs throughout the home, and oversized windows allow for beautiful natural light in every room. Additional highlights include a charming front courtyard, one dedicated covered parking space, and rent that includes water, sewer, and trash for added value and peace of mind. Located just minutes from Hyde Park Village, SoHo, Bayshore Boulevard, the University of Tampa, Downtown, and all of Tampa’s premier restaurants, shops, and entertainment options, this home offers the ultimate in urban convenience while maintaining a peaceful, residential feel. With no pets or smoking allowed, this well-maintained townhome is perfect for those seeking a clean, quiet, and move-in-ready rental in one of Tampa’s most desirable communities.
Listing Agent
SMITH & ASSOCIATES REAL ESTATE Brokerage Phone: 727-342-3800 License #3595696 Listed on: 07/18/2025

Condo Details
Home Type
- Condominium
Est. Annual Taxes
- $7,120
Year Built
- Built in 1985
Lot Details
- End Unit
- North Facing Home
- Fenced
- Landscaped
Interior Spaces
- 1,200 Sq Ft Home
- 2-Story Property
- Open Floorplan
- Built-In Features
- Vaulted Ceiling
- Ceiling Fan
- Blinds
- Sliding Doors
- Great Room
- Combination Dining and Living Room
- Storage Room
- Garden Views
Kitchen
- Microwave
- Dishwasher
- Disposal
Flooring
- Tile
- Vinyl
Bedrooms and Bathrooms
- 2 Bedrooms
- Primary Bedroom Upstairs
- Split Bedroom Floorplan
Laundry
- Laundry closet
- Dryer
- Washer
Parking
- 1 Carport Space
- 1 Parking Garage Space
Outdoor Features
- Courtyard
- Exterior Lighting
- Rear Porch
Utilities
- Central Heating and Cooling System
- Thermostat
- High Speed Internet
- Cable TV Available
Listing and Financial Details
- Residential Lease
- Security Deposit $2,850
- Property Available on 7/18/25
- Tenant pays for cleaning fee
- The owner pays for sewer, trash collection, water
- 12-Month Minimum Lease Term
- $100 Application Fee
- 1 to 2-Year Minimum Lease Term
- Assessor Parcel Number A-22-29-18-3NZ-000000-0308A.0
Community Details
Overview
- Property has a Home Owners Association
- Berkeley Square A Condo Subdivision
Pet Policy
- No Pets Allowed
Security
- Gated Community
Map
Source: Stellar MLS
MLS Number: TB8408810
APN: A-22-29-18-3NZ-000000-0308A.0
- 308 S Bungalow Park Ave Unit B
- 307 S Bungalow Park Ave Unit B
- 2809 W Platt St Unit 6
- 310 S Habana Ave Unit 5
- 304 S Habana Ave Unit A3
- 2900 W Azeele St Unit H
- 303 S Arrawana Ave Unit 3
- 307 S Arrawana Ave Unit 100
- 409 S Arrawana Ave
- 312 S Arrawana Ave
- 206 S Arrawana Ave Unit 3
- 2704 W Azeele St
- 408 S Arrawana Ave Unit A3
- 3002 W Cleveland St Unit E1
- 3002 W Cleveland St Unit D11
- 3002 W Cleveland St Unit B9
- 3002 W Cleveland St Unit D4
- 3002 W Cleveland St Unit C3
- 103 S Habana Ave
- 116 S Arrawana Ave
- 304 S Habana Ave Unit 3
- 2808 W Azeele St Unit 117
- 307 S Arrawana Ave Unit 100
- 3001 W Horatio St
- 303 S Audubon Ave
- 2624 W Cleveland St
- 408 S Arrawana Ave Unit A4
- 3002 W Cleveland St Unit D11
- 3002 W Cleveland St Unit C3
- 405 S Tampania Ave Unit A
- 3102 W Horatio St Unit 17
- 617 Swann Dr Unit ID1053138P
- 115 N Arrawana Ave Unit 7
- 402 S Armenia Ave Unit 139A
- 2402 W Azeele St Unit 436
- 2421 W Horatio St Unit 838
- 3111 W Horatio St
- 410 S Armenia Ave Unit 935
- 410 S Armenia Ave Unit 919B
- 408 S Matanzas Ave Unit 1






