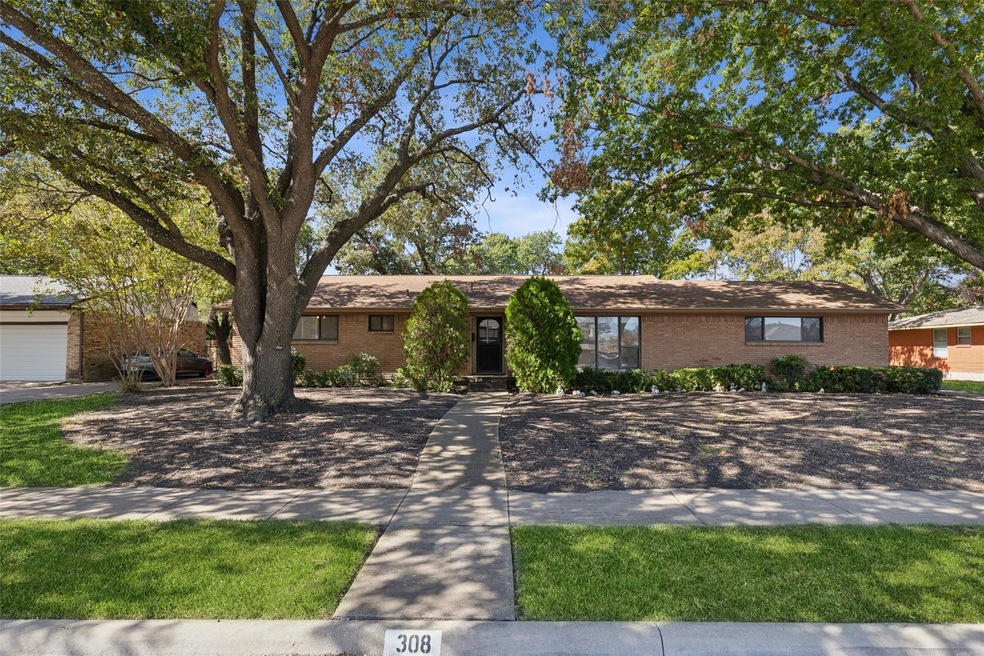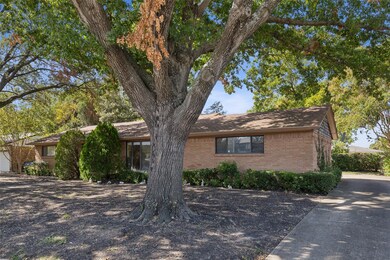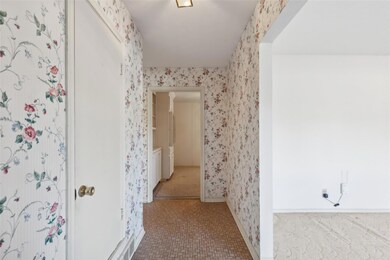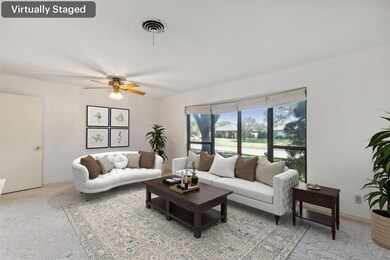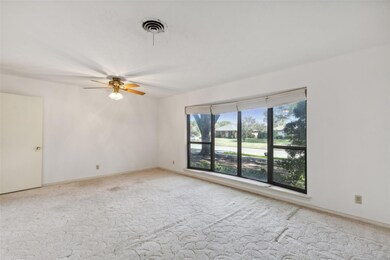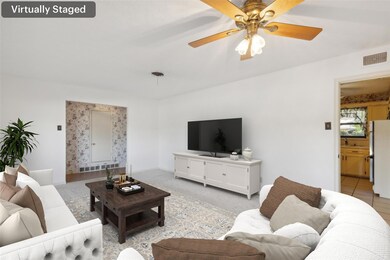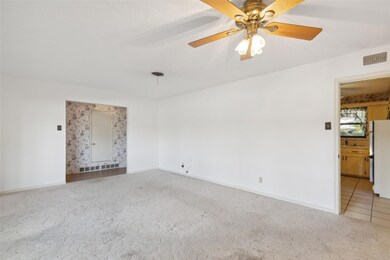
308 S Grove Rd Richardson, TX 75081
Highland Terrace NeighborhoodHighlights
- Partially Wooded Lot
- Wood Flooring
- Interior Lot
- Traditional Architecture
- 2 Car Attached Garage
- Patio
About This Home
As of December 2024Back on the market due to buyer financing fell through. Discover the charm and potential of this spacious one-bedroom home, nestled in a picturesque neighborhood shaded by mature trees. This property offers versatile living spaces, including a formal living room with elegant bay windows that flood the room with natural light, a cozy family room with custom-built cabinetry perfect for displaying cherished mementos, and a sunlit, expansive sunroom at the back of the house—ideal for relaxation or hobbies. With great bones and a solid foundation, this home is a blank canvas for your creative vision and personal touches, ready to be transformed into your dream sanctuary. The two-car attached garage provides convenience and security, while the home’s proximity to downtown Richardson means dining, shopping, and entertainment are just a short walk away. Don't miss out on this fantastic opportunity to create a personalized haven in an established, sought-after location. Act quickly—this gem won’t be available for long!
Last Agent to Sell the Property
Becky Boulom
Redfin Corporation Brokerage Phone: 817-783-4605 License #0644398 Listed on: 10/25/2024
Home Details
Home Type
- Single Family
Est. Annual Taxes
- $1,412
Year Built
- Built in 1959
Lot Details
- 10,019 Sq Ft Lot
- Chain Link Fence
- Landscaped
- Interior Lot
- Level Lot
- Cleared Lot
- Partially Wooded Lot
- Few Trees
- Large Grassy Backyard
- Back Yard
Parking
- 2 Car Attached Garage
- Rear-Facing Garage
- Secure Parking
Home Design
- Traditional Architecture
- Brick Exterior Construction
- Pillar, Post or Pier Foundation
- Composition Roof
Interior Spaces
- 1,744 Sq Ft Home
- 1-Story Property
- Ceiling Fan
Kitchen
- Electric Oven
- Electric Cooktop
Flooring
- Wood
- Carpet
Bedrooms and Bathrooms
- 3 Bedrooms
- 2 Full Bathrooms
Laundry
- Laundry in Utility Room
- Full Size Washer or Dryer
- Washer and Electric Dryer Hookup
Home Security
- Security System Leased
- Security Lights
- Fire and Smoke Detector
Outdoor Features
- Patio
Schools
- Richardson Terrace Elementary School
- Apollo Middle School
- Berkner High School
Utilities
- Central Heating and Cooling System
- Individual Gas Meter
- High Speed Internet
- Cable TV Available
Community Details
- Azalea Park Subdivision
Listing and Financial Details
- Legal Lot and Block 17 / 10
- Assessor Parcel Number 42014500100170000
- $6,167 per year unexempt tax
Ownership History
Purchase Details
Home Financials for this Owner
Home Financials are based on the most recent Mortgage that was taken out on this home.Similar Homes in Richardson, TX
Home Values in the Area
Average Home Value in this Area
Purchase History
| Date | Type | Sale Price | Title Company |
|---|---|---|---|
| Deed | -- | Title Forward |
Mortgage History
| Date | Status | Loan Amount | Loan Type |
|---|---|---|---|
| Open | $301,250 | Construction |
Property History
| Date | Event | Price | Change | Sq Ft Price |
|---|---|---|---|---|
| 06/24/2025 06/24/25 | For Rent | $2,800 | 0.0% | -- |
| 12/27/2024 12/27/24 | Sold | -- | -- | -- |
| 11/29/2024 11/29/24 | Pending | -- | -- | -- |
| 11/22/2024 11/22/24 | For Sale | $350,000 | 0.0% | $201 / Sq Ft |
| 10/31/2024 10/31/24 | Pending | -- | -- | -- |
| 10/25/2024 10/25/24 | For Sale | $350,000 | -- | $201 / Sq Ft |
Tax History Compared to Growth
Tax History
| Year | Tax Paid | Tax Assessment Tax Assessment Total Assessment is a certain percentage of the fair market value that is determined by local assessors to be the total taxable value of land and additions on the property. | Land | Improvement |
|---|---|---|---|---|
| 2024 | $1,412 | $302,000 | $120,000 | $182,000 |
| 2023 | $1,412 | $274,170 | $76,000 | $198,170 |
| 2022 | $6,704 | $274,170 | $76,000 | $198,170 |
| 2021 | $6,048 | $230,620 | $52,000 | $178,620 |
| 2020 | $6,157 | $230,620 | $52,000 | $178,620 |
| 2019 | $6,066 | $216,510 | $44,000 | $172,510 |
| 2018 | $5,785 | $216,510 | $44,000 | $172,510 |
| 2017 | $4,791 | $179,450 | $32,000 | $147,450 |
| 2016 | $4,049 | $151,670 | $25,600 | $126,070 |
| 2015 | $1,956 | $144,330 | $25,600 | $118,730 |
| 2014 | $1,956 | $135,780 | $25,600 | $110,180 |
Agents Affiliated with this Home
-
Matt Wilkerson

Seller's Agent in 2025
Matt Wilkerson
Briggs Freeman Sotheby's Int'l
(214) 471-2996
1 in this area
52 Total Sales
-
Shelle Carrig

Seller Co-Listing Agent in 2025
Shelle Carrig
Briggs Freeman Sotheby's Int'l
(469) 443-8765
78 Total Sales
-
B
Seller's Agent in 2024
Becky Boulom
Redfin Corporation
-
Heidi Robnett
H
Buyer's Agent in 2024
Heidi Robnett
Funk Realty Group, LLC
(972) 369-2645
1 in this area
13 Total Sales
Map
Source: North Texas Real Estate Information Systems (NTREIS)
MLS Number: 20761528
APN: 42014500100170000
- 522 Carol Ct
- 301 Towne House Ln
- 323 Towne House Ln
- 325 Towne House Ln
- 604 Gray Stone Ln
- 608 Gray Stone Ln
- 527 E Polk St
- 501 Towne House Ln
- 345 Towne House Ln
- 343 Towne House Ln
- 511 Towne House Ln
- 519 E Polk St
- 513 Towne House Ln
- 531 E Spring Valley Rd
- 520 E Tyler St
- 315 S Dorothy Dr
- 105 S Dorothy Dr
- 810 Serenade Ln
- 515 Park Ln
- 549 Summit Dr
