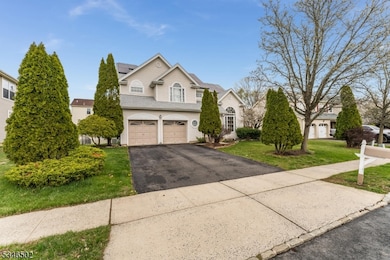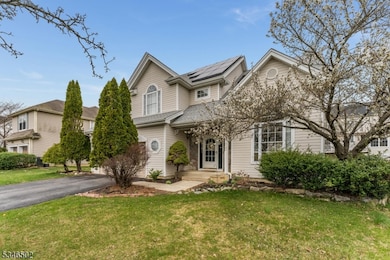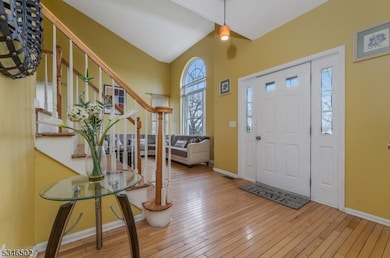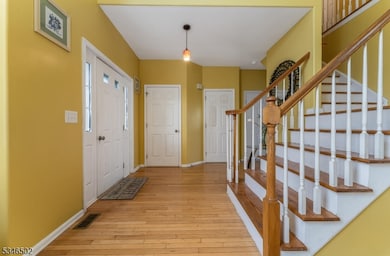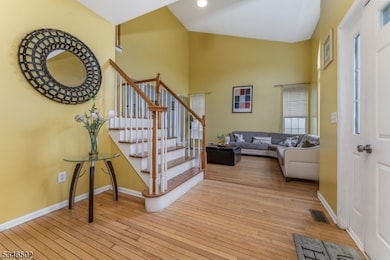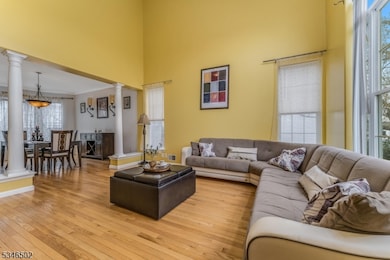308 Stonehenge Dr Phillipsburg, NJ 08865
Estimated payment $3,574/month
Highlights
- Colonial Architecture
- Cathedral Ceiling
- Formal Dining Room
- Deck
- Wood Flooring
- 2 Car Direct Access Garage
About This Home
Back On Market! Buyer's Financing Felll Through! GREAT OPPORTUNITY to buy into this Highly Sought After Neighborhood at a GREAT VALUE! QUICK CLOSING! Welcome HOME! 4 BR, 2.5 Ba STONE & Vinyl Col, NESTLED on a Level Lot within the Gently Rolling Hills of the "COUNTRY HILLS" Community of SCENIC Lopatcong Twp! NEW ROOF-Just 4 yrs old! OPEN & SUN-FILLED Floor Plan! Spacious Entry Foyer w/HARDWOOD & Elegantly Turned Staircase! Builder's SIGNATURE Rounded Corners & ARCHED Openings! 9' Ceilings-1st Lvl! LR w/CATHEDRAL Ceiling, CRESCENT Topped Window & H/W Flr! Flr-Ceiling COLUMNS! DR w/CHANDELIER, BAY Window & H/W Flr! Kit w/42" Cabinets, Cut STONE Backsplash, GRANITE, All appl's Incl'd, PANTRY & H/W Flr! BRKFST RM w/TRANSOM Topped SLIDERS & H/W Flr! FR w/RECESSED,W/B FP & HARDWOOD! 1st Flr Laundry & Half Bath! PRIMARY Ensuite w/CATHEDRAL, RECESSED, 2 Closets (1 is a WALK-IN), H/W Flr, CRESCENT Topped Window & EN-SUITE Bath! EN-SUITE Bath w/CATHEDRAL, SOAKING Tub, SHOWER & DUAL Sink Vanity! 3 Add'l BR's all w/Overhead Wiring (2 have Light/Fan Fixtures), Closets & HARDWOOD! Hall Bath w/DUAL Sink Vanity! LINEN Closet & H/W in 2nd flr Hall! Full BSMNT! 2 Car GAR! PAVED Drive! DECK! Exercise Equip in Bsmnt Incl'd! Solar Panels,$179/mos! LISTING PRICE REFLECTS THE WORK NEEDED TO THIS HOME- BEING SOLD STRICTLY "AS-IS!" PRICED ACCORDINGLY!!! PUBLIC Water/Sewer! Nat GAS! C/A! Just MINUTES to COMMUTER Rtes & Most CONVENIENCES! Get Ready to Pack! You Can Finally Say...."Honey, We are HOME!"
Listing Agent
KAREN RAAB
WEICHERT REALTORS Brokerage Phone: 908-319-2738 Listed on: 07/18/2025
Home Details
Home Type
- Single Family
Est. Annual Taxes
- $9,328
Year Built
- Built in 2001
Lot Details
- 7,405 Sq Ft Lot
- Level Lot
- Open Lot
Parking
- 2 Car Direct Access Garage
Home Design
- Colonial Architecture
- Stone Siding
- Vinyl Siding
- Tile
Interior Spaces
- Cathedral Ceiling
- Ceiling Fan
- Wood Burning Fireplace
- Thermal Windows
- Blinds
- Entrance Foyer
- Family Room with Fireplace
- Living Room
- Formal Dining Room
- Storage Room
- Utility Room
- Wood Flooring
Kitchen
- Eat-In Kitchen
- Gas Oven or Range
- Self-Cleaning Oven
- Microwave
- Dishwasher
Bedrooms and Bathrooms
- 4 Bedrooms
- Primary bedroom located on second floor
- En-Suite Primary Bedroom
- Walk-In Closet
- Powder Room
- Soaking Tub
Laundry
- Laundry Room
- Dryer
- Washer
Unfinished Basement
- Basement Fills Entire Space Under The House
- Sump Pump
Home Security
- Storm Doors
- Carbon Monoxide Detectors
- Fire and Smoke Detector
Outdoor Features
- Deck
- Porch
Schools
- Lopatcong Elementary And Middle School
- Philipsbrg High School
Utilities
- Forced Air Heating and Cooling System
- One Cooling System Mounted To A Wall/Window
- Gas Water Heater
Listing and Financial Details
- Assessor Parcel Number 3015-00138-0000-00025-0000-
- Tax Block *
Map
Home Values in the Area
Average Home Value in this Area
Tax History
| Year | Tax Paid | Tax Assessment Tax Assessment Total Assessment is a certain percentage of the fair market value that is determined by local assessors to be the total taxable value of land and additions on the property. | Land | Improvement |
|---|---|---|---|---|
| 2025 | $9,328 | $312,300 | $89,300 | $223,000 |
| 2024 | $8,929 | $312,300 | $89,300 | $223,000 |
| 2023 | $8,904 | $312,300 | $89,300 | $223,000 |
| 2022 | $8,904 | $312,300 | $89,300 | $223,000 |
| 2021 | $9,250 | $312,300 | $89,300 | $223,000 |
| 2020 | $9,228 | $312,300 | $89,300 | $223,000 |
| 2019 | $9,203 | $312,300 | $89,300 | $223,000 |
| 2018 | $9,203 | $312,300 | $89,300 | $223,000 |
| 2017 | $9,219 | $312,300 | $89,300 | $223,000 |
| 2016 | $9,004 | $312,300 | $89,300 | $223,000 |
| 2015 | $8,654 | $312,300 | $89,300 | $223,000 |
| 2014 | $8,619 | $312,300 | $89,300 | $223,000 |
Property History
| Date | Event | Price | Change | Sq Ft Price |
|---|---|---|---|---|
| 09/06/2025 09/06/25 | Pending | -- | -- | -- |
| 08/11/2025 08/11/25 | For Sale | $525,000 | 0.0% | -- |
| 08/01/2025 08/01/25 | Pending | -- | -- | -- |
| 07/27/2025 07/27/25 | For Sale | $525,000 | +47.7% | -- |
| 12/11/2020 12/11/20 | Sold | $355,500 | +1.6% | $155 / Sq Ft |
| 11/05/2020 11/05/20 | Pending | -- | -- | -- |
| 10/22/2020 10/22/20 | For Sale | $349,900 | -- | $152 / Sq Ft |
Purchase History
| Date | Type | Sale Price | Title Company |
|---|---|---|---|
| Deed | $355,500 | State Title Services Llc | |
| Deed | $355,500 | Fidelity National Title | |
| Bargain Sale Deed | $365,000 | United General Title Ins Co | |
| Bargain Sale Deed | $374,500 | United General Title Ins Co | |
| Bargain Sale Deed | $346,000 | United General Title Insuran | |
| Deed | $246,490 | -- |
Mortgage History
| Date | Status | Loan Amount | Loan Type |
|---|---|---|---|
| Open | $349,060 | FHA | |
| Closed | $349,060 | FHA | |
| Previous Owner | $328,500 | Purchase Money Mortgage | |
| Previous Owner | $311,000 | Purchase Money Mortgage | |
| Previous Owner | $86,275 | Stand Alone Second | |
| Previous Owner | $71,000 | No Value Available |
Source: Garden State MLS
MLS Number: 3976130
APN: 15-00138-0000-00025
- 77 Buckley Hill Dr
- 26 Byron Dr
- 44 Buckley Hill Dr
- 132 Pudding Stone Way
- 57 Byron Dr
- 6 Jacob Way
- 4 Spring Ct
- 16 Jacob Way
- 7 Spring Ct
- 105 Canterbury Rd
- 6 Spring Ct
- 0 Rowe Ln Unit Lot 1 & 2 676101
- 706 Lynda Rd
- 6 Jayne Dr
- 81 Belview Rd
- 6 Cobblewood Ct
- 5 Sylvia St
- 13 Wordsworth Ln
- 228 Windmill Ct Unit 228
- 313 Shannon St

