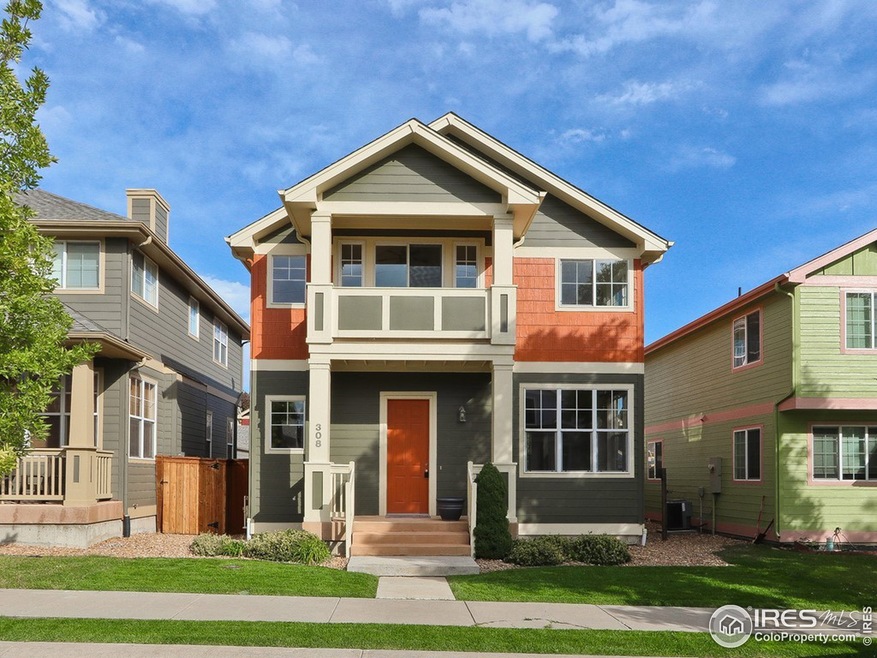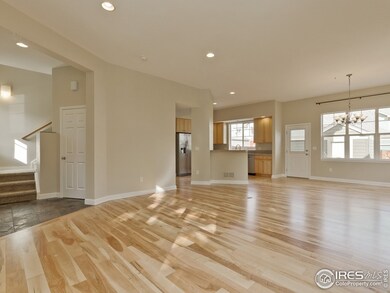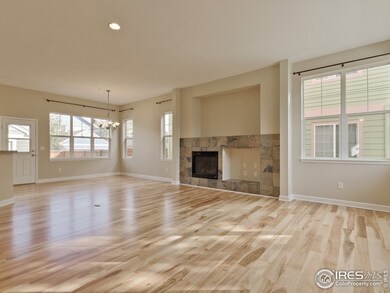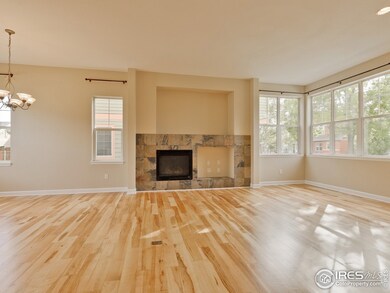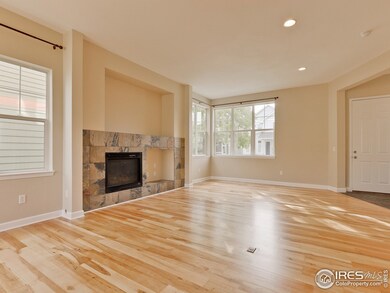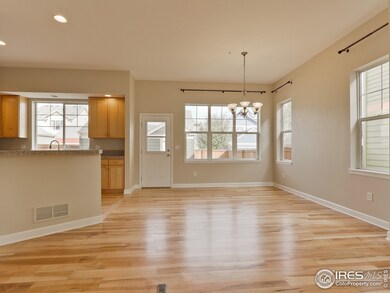
308 Sweet Valley Ct Longmont, CO 80501
East Side NeighborhoodHighlights
- Open Floorplan
- Contemporary Architecture
- Balcony
- Mountain View
- Wood Flooring
- 2 Car Detached Garage
About This Home
As of September 2022Sunny and Bright Move-In Ready Home in Charming Mill Village. Classic Contemporary Architecture with Slate and Hardwood Flooring, Granite Kitchen Countertops, Maple Cabinets, Tiled Bathrooms and more. New carpet, paint and appliances. Master bedroom balcony. Quality 2 x 6 Construction with 10' Ceilings on the Main Floor and 9' Ceilings in the Basement. Close to St. Vrain Greenway & Mill Village Town Center.
Last Buyer's Agent
Tom Mercier
Thomas Mercier
Home Details
Home Type
- Single Family
Est. Annual Taxes
- $2,206
Year Built
- Built in 2005
Lot Details
- 3,565 Sq Ft Lot
- West Facing Home
- Wood Fence
- Level Lot
- Sprinkler System
HOA Fees
- $38 Monthly HOA Fees
Parking
- 2 Car Detached Garage
- Alley Access
- Garage Door Opener
Home Design
- Contemporary Architecture
- Wood Frame Construction
- Composition Roof
- Composition Shingle
Interior Spaces
- 1,676 Sq Ft Home
- 2-Story Property
- Open Floorplan
- Ceiling height of 9 feet or more
- Gas Log Fireplace
- Living Room with Fireplace
- Dining Room
- Mountain Views
Kitchen
- Electric Oven or Range
- <<microwave>>
- Dishwasher
- Kitchen Island
- Disposal
Flooring
- Wood
- Carpet
Bedrooms and Bathrooms
- 3 Bedrooms
- Walk-In Closet
Laundry
- Dryer
- Washer
Unfinished Basement
- Basement Fills Entire Space Under The House
- Sump Pump
- Laundry in Basement
Outdoor Features
- Balcony
- Exterior Lighting
Schools
- Rocky Mountain Elementary School
- Trail Ridge Middle School
- Skyline High School
Utilities
- Forced Air Heating and Cooling System
- High Speed Internet
- Satellite Dish
- Cable TV Available
Additional Features
- Energy-Efficient Thermostat
- Mineral Rights Excluded
Listing and Financial Details
- Assessor Parcel Number R0149055
Community Details
Overview
- Association fees include management
- Built by Ben Thomas Construction
- Mill Village Subdivision
Recreation
- Community Playground
- Park
Ownership History
Purchase Details
Home Financials for this Owner
Home Financials are based on the most recent Mortgage that was taken out on this home.Purchase Details
Home Financials for this Owner
Home Financials are based on the most recent Mortgage that was taken out on this home.Similar Homes in Longmont, CO
Home Values in the Area
Average Home Value in this Area
Purchase History
| Date | Type | Sale Price | Title Company |
|---|---|---|---|
| Warranty Deed | $406,000 | Fidelity National Title | |
| Warranty Deed | $246,000 | None Available |
Mortgage History
| Date | Status | Loan Amount | Loan Type |
|---|---|---|---|
| Open | $358,000 | New Conventional | |
| Closed | $365,400 | New Conventional | |
| Previous Owner | $161,950 | New Conventional | |
| Previous Owner | $172,632 | New Conventional | |
| Previous Owner | $184,673 | New Conventional | |
| Previous Owner | $196,800 | Fannie Mae Freddie Mac | |
| Previous Owner | $17,000 | Construction |
Property History
| Date | Event | Price | Change | Sq Ft Price |
|---|---|---|---|---|
| 09/09/2022 09/09/22 | Sold | $580,000 | 0.0% | $346 / Sq Ft |
| 08/09/2022 08/09/22 | Pending | -- | -- | -- |
| 06/30/2022 06/30/22 | For Sale | $579,900 | +42.8% | $346 / Sq Ft |
| 03/17/2020 03/17/20 | Off Market | $406,000 | -- | -- |
| 12/13/2019 12/13/19 | Sold | $406,000 | 0.0% | $242 / Sq Ft |
| 10/10/2019 10/10/19 | For Sale | $405,900 | -- | $242 / Sq Ft |
Tax History Compared to Growth
Tax History
| Year | Tax Paid | Tax Assessment Tax Assessment Total Assessment is a certain percentage of the fair market value that is determined by local assessors to be the total taxable value of land and additions on the property. | Land | Improvement |
|---|---|---|---|---|
| 2025 | $3,084 | $33,869 | $5,319 | $28,550 |
| 2024 | $3,084 | $33,869 | $5,319 | $28,550 |
| 2023 | $3,042 | $32,240 | $5,749 | $30,177 |
| 2022 | $2,719 | $27,480 | $4,455 | $23,025 |
| 2021 | $2,755 | $28,271 | $4,583 | $23,688 |
| 2020 | $2,557 | $26,327 | $3,647 | $22,680 |
| 2019 | $2,517 | $26,327 | $3,647 | $22,680 |
| 2018 | $2,206 | $23,220 | $2,880 | $20,340 |
| 2017 | $2,176 | $25,671 | $3,184 | $22,487 |
| 2016 | $1,981 | $20,728 | $4,139 | $16,589 |
| 2015 | $1,888 | $17,894 | $3,741 | $14,153 |
| 2014 | $1,671 | $17,894 | $3,741 | $14,153 |
Agents Affiliated with this Home
-
Joshua Mercier
J
Seller's Agent in 2022
Joshua Mercier
Networth Realty of Denver, LLC
(303) 455-5535
4 in this area
20 Total Sales
-
Irene Shick

Buyer's Agent in 2022
Irene Shick
Keller Williams DTC
(303) 717-6446
2 in this area
75 Total Sales
-
Michelle Bernardoni
M
Seller's Agent in 2019
Michelle Bernardoni
New 1 Real Estate, LLC
(303) 931-9223
5 Total Sales
-
T
Buyer's Agent in 2019
Tom Mercier
Thomas Mercier
Map
Source: IRES MLS
MLS Number: 896406
APN: 1315120-45-010
- 234 Sweet Valley Ct
- 300 River View Ct
- 319 Carter Ln
- 10007 E County Line Rd
- 1601 Great Western Dr Unit M8
- 1601 Great Western Dr Unit M2
- 1601 Great Western Dr Unit D3
- 218 High Point Dr
- 210 High Point Dr
- 208 High Point Dr
- 204 High Point Dr
- 1422 Hudson Place
- 1415 Great Western Dr
- 1418 Hudson Place
- 10012 N 119th St
- 255 High Point Dr
- 255 High Point Dr
- 255 High Point Dr
- 255 High Point Dr
- 255 High Point Dr
