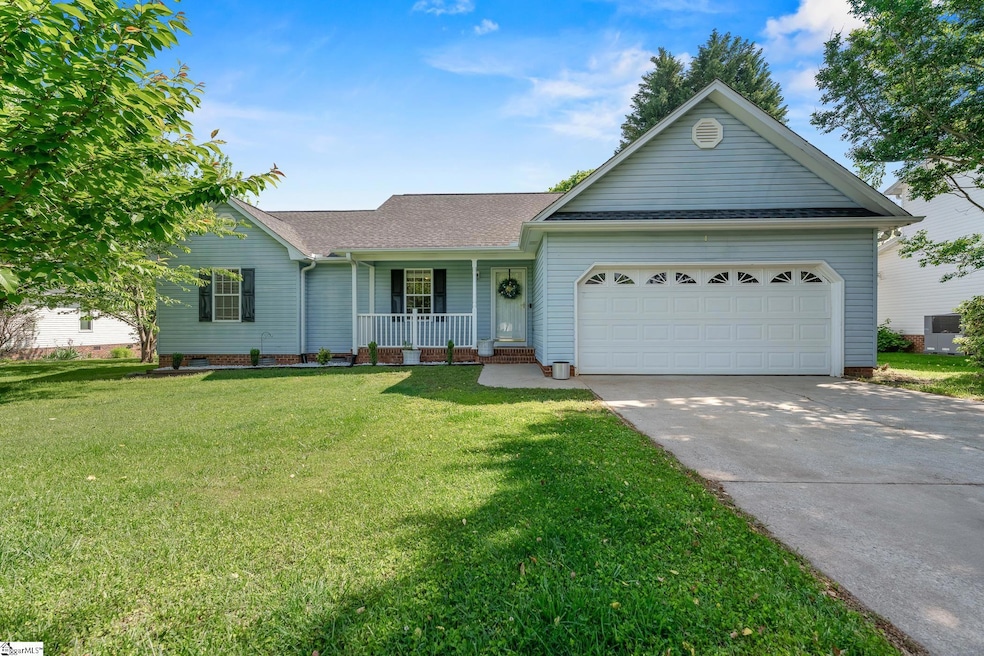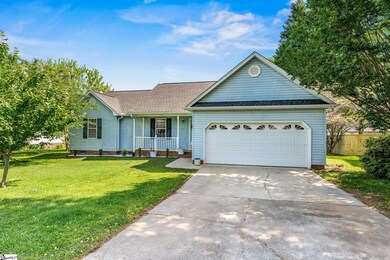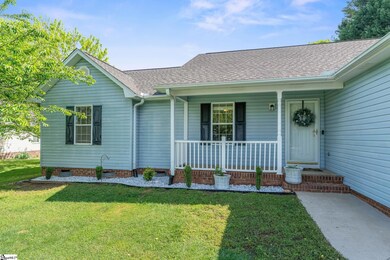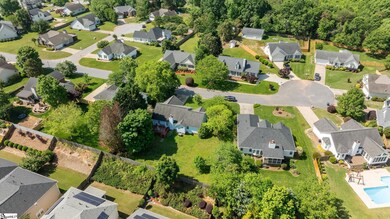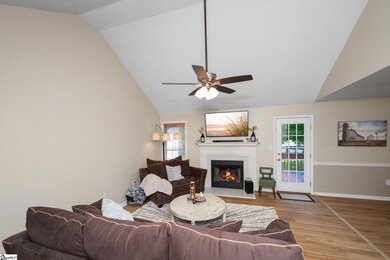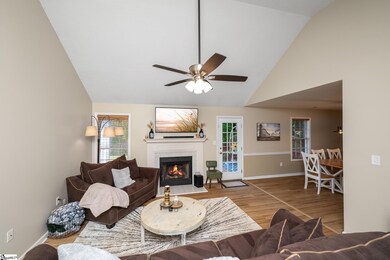
308 Tearose Ln Simpsonville, SC 29681
Highlights
- Deck
- Ranch Style House
- Front Porch
- Bethel Elementary School Rated A
- Cathedral Ceiling
- 2 Car Attached Garage
About This Home
As of June 2025Welcome to 308 Tearose Lane – A Charming Retreat in the Heart of Simpsonville! ***1 year home warranty available with agreeable contract!*** Nestled in a peaceful, sought-after neighborhood, this beautifully maintained 3-bedroom, 2-bath home provides the perfect blend of comfort, convenience, and style. From the moment you arrive, you'll be greeted by lovely curb appeal, thoughtful landscaping, and a welcoming front entry that sets the tone for what’s inside. Step through the front door and enjoy a bright, open floor plan that flows effortlessly from room to room. The spacious living area features abundant natural light and a cozy layout that’s perfect for entertaining guests or relaxing at home. The kitchen is a true standout, featuring ample counter space, cabinetry, and a full suite of appliances—all of which convey with the sale, making your move-in seamless and stress-free. Upstairs, you’ll find the generously sized primary suite complete with a private en-suite bath and walk-in closet, while two additional bedrooms provide flexibility for guests, family, or a home office. Outside, enjoy a private backyard perfect for summer barbecues, morning coffee, or a quiet evening under the stars. Highlights You'll Love: 3 Bedrooms | 2 Bathrooms Light-filled open layout Kitchen appliances included Peaceful backyard space Prime Simpsonville location near shopping, dining, and schools Whether you're a first-time buyer or simply looking for a move-in-ready home in a fantastic location, 308 Tearose Lane is the one you've been waiting for. Schedule your private tour today and fall in love with where you live!
Last Agent to Sell the Property
Keller Williams Greenville Central License #136994 Listed on: 05/03/2025

Home Details
Home Type
- Single Family
Year Built
- Built in 1992
Lot Details
- 0.29 Acre Lot
- Lot Dimensions are 92x131x112x123
- Level Lot
- Few Trees
HOA Fees
- $10 Monthly HOA Fees
Home Design
- Ranch Style House
- Brick Exterior Construction
- Architectural Shingle Roof
- Vinyl Siding
Interior Spaces
- 1,453 Sq Ft Home
- 1,400-1,599 Sq Ft Home
- Smooth Ceilings
- Popcorn or blown ceiling
- Cathedral Ceiling
- Ceiling Fan
- Gas Log Fireplace
- Window Treatments
- Living Room
- Dining Room
- Crawl Space
Kitchen
- Free-Standing Electric Range
- <<microwave>>
- Dishwasher
- Laminate Countertops
- Disposal
Flooring
- Laminate
- Vinyl
Bedrooms and Bathrooms
- 3 Main Level Bedrooms
- 2 Full Bathrooms
- Garden Bath
Laundry
- Laundry Room
- Laundry on main level
- Electric Dryer Hookup
Attic
- Storage In Attic
- Pull Down Stairs to Attic
Home Security
- Storm Windows
- Fire and Smoke Detector
Parking
- 2 Car Attached Garage
- Garage Door Opener
- Driveway
Outdoor Features
- Deck
- Front Porch
Schools
- Bethel Elementary School
- Hillcrest Middle School
- Hillcrest High School
Utilities
- Forced Air Heating and Cooling System
- Electric Water Heater
- Cable TV Available
Community Details
- Rosemont Subdivision
- Mandatory home owners association
Listing and Financial Details
- Tax Lot 10
- Assessor Parcel Number 0296.00-01-084.00
Ownership History
Purchase Details
Home Financials for this Owner
Home Financials are based on the most recent Mortgage that was taken out on this home.Purchase Details
Home Financials for this Owner
Home Financials are based on the most recent Mortgage that was taken out on this home.Purchase Details
Home Financials for this Owner
Home Financials are based on the most recent Mortgage that was taken out on this home.Purchase Details
Purchase Details
Similar Homes in Simpsonville, SC
Home Values in the Area
Average Home Value in this Area
Purchase History
| Date | Type | Sale Price | Title Company |
|---|---|---|---|
| Deed | $299,000 | None Listed On Document | |
| Deed | $299,000 | None Listed On Document | |
| Warranty Deed | $285,000 | None Listed On Document | |
| Deed | $250,000 | -- | |
| Deed | $118,000 | -- | |
| Deed | $122,000 | -- |
Mortgage History
| Date | Status | Loan Amount | Loan Type |
|---|---|---|---|
| Open | $83,000 | New Conventional | |
| Previous Owner | $245,000 | New Conventional | |
| Previous Owner | $250,000 | Seller Take Back | |
| Previous Owner | $37,000 | Stand Alone Second |
Property History
| Date | Event | Price | Change | Sq Ft Price |
|---|---|---|---|---|
| 06/13/2025 06/13/25 | Sold | $299,000 | 0.0% | $214 / Sq Ft |
| 05/07/2025 05/07/25 | Price Changed | $299,000 | -3.5% | $214 / Sq Ft |
| 05/03/2025 05/03/25 | For Sale | $310,000 | +8.8% | $221 / Sq Ft |
| 12/09/2024 12/09/24 | Sold | $285,000 | 0.0% | $204 / Sq Ft |
| 11/07/2024 11/07/24 | For Sale | $285,000 | -- | $204 / Sq Ft |
Tax History Compared to Growth
Tax History
| Year | Tax Paid | Tax Assessment Tax Assessment Total Assessment is a certain percentage of the fair market value that is determined by local assessors to be the total taxable value of land and additions on the property. | Land | Improvement |
|---|---|---|---|---|
| 2024 | $5,085 | $14,510 | $1,800 | $12,710 |
| 2023 | $2,857 | $7,880 | $1,800 | $6,080 |
| 2022 | $2,731 | $7,880 | $1,800 | $6,080 |
| 2021 | $2,696 | $7,880 | $1,800 | $6,080 |
| 2020 | $2,564 | $7,050 | $1,320 | $5,730 |
| 2019 | $2,564 | $7,050 | $1,320 | $5,730 |
| 2018 | $2,432 | $7,050 | $1,320 | $5,730 |
| 2017 | $2,396 | $7,050 | $1,320 | $5,730 |
| 2016 | $2,322 | $117,450 | $22,000 | $95,450 |
| 2015 | $2,322 | $117,450 | $22,000 | $95,450 |
| 2014 | $2,557 | $132,120 | $20,000 | $112,120 |
Agents Affiliated with this Home
-
Trey Adkins
T
Seller's Agent in 2025
Trey Adkins
Keller Williams Greenville Central
(864) 612-7234
2 in this area
10 Total Sales
-
Bryan Mann

Buyer's Agent in 2025
Bryan Mann
Bluefield Realty Group
(323) 632-1979
7 in this area
30 Total Sales
-
Rick Angell

Seller's Agent in 2024
Rick Angell
Real Broker, LLC
(864) 414-5188
27 in this area
281 Total Sales
Map
Source: Greater Greenville Association of REALTORS®
MLS Number: 1556261
APN: 0296.00-01-084.00
- 1 Tearose Ln
- 109 Ontario Ct
- 208 Holland Rd
- 15 Quail Trail
- 1408 S Carolina 14
- 00 Holland Rd
- 104 Shea Ct
- 8 Lone Oak Ave
- 111 Holland Trace Cir
- 108 Shea Ct
- 29 Brookhaven Way
- 502 Kingsmoor Dr
- 204 Kaplan Ct
- 210 Kinard Way
- 10 Lost Tree Ln
- 549 Kingsmoor Dr
- 105 Martindale Dr
- 116 Colewood Place
- 5 Ash Point
- 2 Worthington Ct
