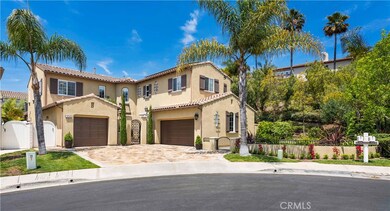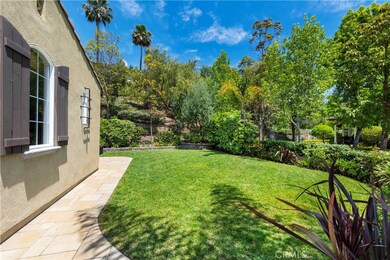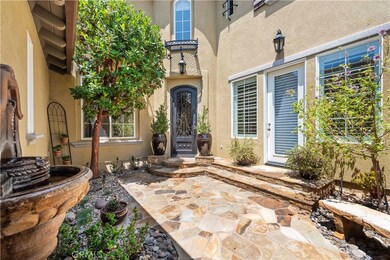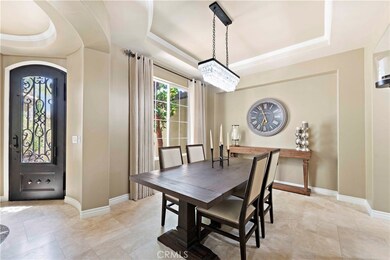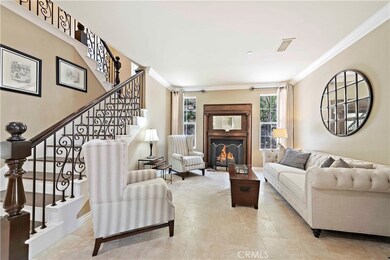
308 Via el Patio San Clemente, CA 92673
Talega NeighborhoodHighlights
- Golf Course Community
- Heated In Ground Pool
- Primary Bedroom Suite
- Vista Del Mar Elementary School Rated A
- Solar Power System
- Clubhouse
About This Home
As of July 2019Fully remodeled inside and out, this model-caliber luxury home at Talega’s San Rafael collection in San Clemente checks all the boxes on your list of must-haves. A coveted homesite spans nearly 8,852 square feet and is located at the end of a cul-de-sac, just around the corner from Vista Del Mar elementary and middle school. With no one to the right, the yard offers outstanding privacy, along with an entry courtyard with custom wrought-iron gate and fountain. A spectacular saltwater pool and spa with Baja shelf, multiple waterfalls and a slide enhance outdoor fun in a wraparound yard that boasts a custom fireplace and pergola, a custom BBQ island, and a side yard with skateboard ramp, putting green, playhouse and shower. The same exceptional attention to detail is on display indoors, where an expanded two-level floorplan embraces approximately 3,666 square feet. Beyond a custom glass and wrought-iron entry door awaits a circular foyer, formal living and dining rooms, travertine flooring throughout the first floor, crown molding, plantation shutters, and upgraded PEX piping. A walk-in pantry, butler’s pantry and separate study complement a customized kitchen with granite countertops, white cabinetry, nook, island, and stainless steel KitchenAid appliances. Enjoy five bedrooms and four baths, led by a master suite with custom office, pool-view deck, large walk-in closet, separate shower, and a soothing jetted tub.
Last Agent to Sell the Property
Inhabit Collective License #01176379 Listed on: 05/07/2019
Home Details
Home Type
- Single Family
Est. Annual Taxes
- $18,319
Year Built
- Built in 2000
Lot Details
- 8,852 Sq Ft Lot
- Cul-De-Sac
- Wrought Iron Fence
- Block Wall Fence
- Level Lot
- Sprinklers on Timer
- Private Yard
- Lawn
- Back and Front Yard
HOA Fees
- $205 Monthly HOA Fees
Parking
- 3 Car Direct Access Garage
- 3 Open Parking Spaces
- Parking Available
- Two Garage Doors
- Garage Door Opener
- Driveway
Home Design
- Mediterranean Architecture
- Turnkey
- Tile Roof
- Concrete Roof
- Partial Copper Plumbing
- Stucco
Interior Spaces
- 3,666 Sq Ft Home
- Built-In Features
- Crown Molding
- Tray Ceiling
- High Ceiling
- Ceiling Fan
- Recessed Lighting
- Raised Hearth
- Fireplace Features Masonry
- Gas Fireplace
- Double Pane Windows
- Awning
- Low Emissivity Windows
- Plantation Shutters
- Drapes & Rods
- Blinds
- Window Screens
- French Doors
- Panel Doors
- Entryway
- Family Room Off Kitchen
- Living Room
- Dining Room
- Home Office
- Bonus Room
- Neighborhood Views
Kitchen
- Breakfast Area or Nook
- Open to Family Room
- Breakfast Bar
- Walk-In Pantry
- Double Convection Oven
- Electric Oven
- Gas Cooktop
- Range Hood
- Warming Drawer
- <<microwave>>
- Freezer
- Dishwasher
- Kitchen Island
- Granite Countertops
- Tile Countertops
- Disposal
Flooring
- Wood
- Carpet
- Stone
Bedrooms and Bathrooms
- 5 Bedrooms | 1 Main Level Bedroom
- Primary Bedroom Suite
- Walk-In Closet
- Jack-and-Jill Bathroom
- 4 Full Bathrooms
- Tile Bathroom Countertop
- Dual Sinks
- Dual Vanity Sinks in Primary Bathroom
- Private Water Closet
- <<bathWSpaHydroMassageTubToken>>
- <<tubWithShowerToken>>
- Separate Shower
- Exhaust Fan In Bathroom
- Closet In Bathroom
Laundry
- Laundry Room
- Washer and Gas Dryer Hookup
Home Security
- Carbon Monoxide Detectors
- Fire and Smoke Detector
- Fire Sprinkler System
Eco-Friendly Details
- Solar Power System
Pool
- Heated In Ground Pool
- In Ground Spa
- Saltwater Pool
- Waterfall Pool Feature
Outdoor Features
- Deck
- Wrap Around Porch
- Open Patio
- Outdoor Fireplace
- Exterior Lighting
- Outdoor Grill
- Rain Gutters
Location
- Property is near a park
- Suburban Location
Schools
- Vista Del Mar Elementary And Middle School
- San Clemente High School
Utilities
- Two cooling system units
- Forced Air Heating and Cooling System
- Natural Gas Connected
- Cable TV Available
Listing and Financial Details
- Tax Lot 75
- Tax Tract Number 13686
- Assessor Parcel Number 70107160
Community Details
Overview
- Talega Maint Association, Phone Number (949) 448-6000
- First Residential HOA
- Foothills
- Valley
Amenities
- Outdoor Cooking Area
- Community Barbecue Grill
- Picnic Area
- Clubhouse
- Banquet Facilities
- Meeting Room
- Card Room
- Recreation Room
Recreation
- Golf Course Community
- Tennis Courts
- Sport Court
- Community Playground
- Community Pool
- Park
- Hiking Trails
- Bike Trail
Ownership History
Purchase Details
Home Financials for this Owner
Home Financials are based on the most recent Mortgage that was taken out on this home.Purchase Details
Purchase Details
Home Financials for this Owner
Home Financials are based on the most recent Mortgage that was taken out on this home.Purchase Details
Home Financials for this Owner
Home Financials are based on the most recent Mortgage that was taken out on this home.Similar Homes in San Clemente, CA
Home Values in the Area
Average Home Value in this Area
Purchase History
| Date | Type | Sale Price | Title Company |
|---|---|---|---|
| Grant Deed | $1,365,000 | Pacific Coast Title | |
| Interfamily Deed Transfer | -- | None Available | |
| Grant Deed | $845,000 | Chicago Title Co | |
| Grant Deed | $616,500 | First American Title Co |
Mortgage History
| Date | Status | Loan Amount | Loan Type |
|---|---|---|---|
| Open | $765,600 | New Conventional | |
| Closed | $1,092,000 | New Conventional | |
| Previous Owner | $280,000 | New Conventional | |
| Previous Owner | $540,000 | No Value Available | |
| Previous Owner | $616,500 | Stand Alone First |
Property History
| Date | Event | Price | Change | Sq Ft Price |
|---|---|---|---|---|
| 07/04/2025 07/04/25 | Pending | -- | -- | -- |
| 07/01/2025 07/01/25 | For Sale | $2,699,000 | +97.7% | $736 / Sq Ft |
| 07/15/2019 07/15/19 | Sold | $1,365,000 | -0.3% | $372 / Sq Ft |
| 06/19/2019 06/19/19 | For Sale | $1,369,000 | 0.0% | $373 / Sq Ft |
| 05/15/2019 05/15/19 | Pending | -- | -- | -- |
| 05/07/2019 05/07/19 | For Sale | $1,369,000 | -- | $373 / Sq Ft |
Tax History Compared to Growth
Tax History
| Year | Tax Paid | Tax Assessment Tax Assessment Total Assessment is a certain percentage of the fair market value that is determined by local assessors to be the total taxable value of land and additions on the property. | Land | Improvement |
|---|---|---|---|---|
| 2024 | $18,319 | $1,463,554 | $772,662 | $690,892 |
| 2023 | $17,894 | $1,434,857 | $757,511 | $677,346 |
| 2022 | $17,541 | $1,406,723 | $742,658 | $664,065 |
| 2021 | $17,190 | $1,379,141 | $728,096 | $651,045 |
| 2020 | $16,985 | $1,365,000 | $720,630 | $644,370 |
| 2019 | $14,285 | $1,114,000 | $575,252 | $538,748 |
| 2018 | $14,218 | $1,114,000 | $575,252 | $538,748 |
| 2017 | $14,149 | $1,114,000 | $575,252 | $538,748 |
| 2016 | $13,884 | $1,052,000 | $544,620 | $507,380 |
| 2015 | $14,089 | $1,052,000 | $544,620 | $507,380 |
| 2014 | $14,030 | $1,052,000 | $544,620 | $507,380 |
Agents Affiliated with this Home
-
Ryan Schramm

Seller's Agent in 2025
Ryan Schramm
Ryan Schramm Real Estate
(949) 212-1433
5 in this area
122 Total Sales
-
Doug Echelberger

Seller's Agent in 2019
Doug Echelberger
Inhabit Collective
(949) 463-0400
125 in this area
408 Total Sales
Map
Source: California Regional Multiple Listing Service (CRMLS)
MLS Number: OC19104419
APN: 701-071-60
- 114 Via Monte Picayo
- 106 Via Sabinas
- 66 Paseo Luna Unit 28A
- 19 Calle Altea
- 61 Via Almeria
- 10 Calle Castillo
- 35 Calle Careyes
- 10 Corte Vizcaya
- 53 Calle Careyes
- 21 Via Nerisa
- 21 Calle Vista Del Sol
- 18 Calle Verdadero
- 8 Calle Saltamontes
- 18 Via Canero
- 18 Corte Sevilla
- 40 Calle Mattis
- 507 Corte Del Oro
- 55 Via Sonrisa
- 1 Corte Sagrada
- 18 Via Belleza

