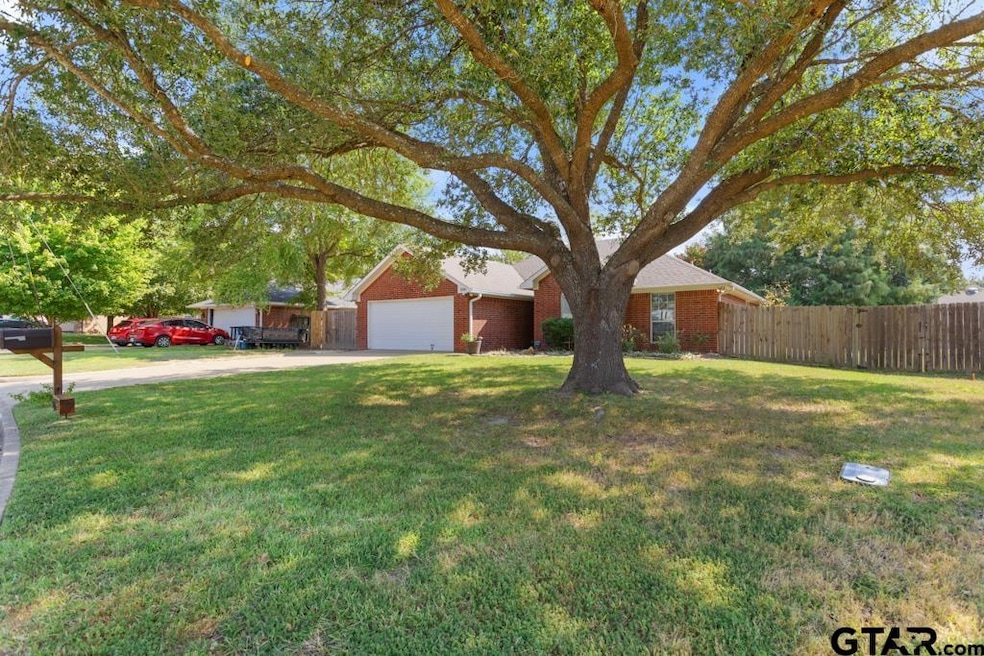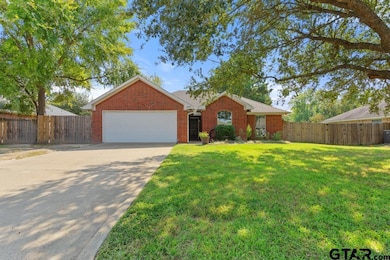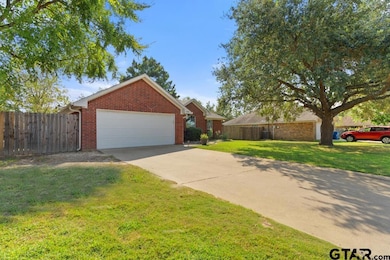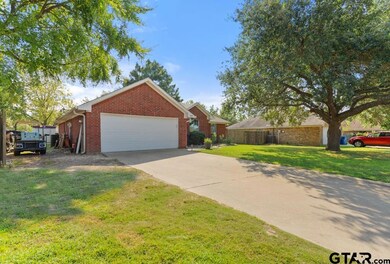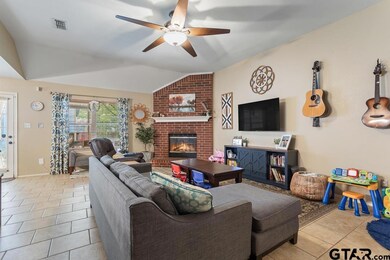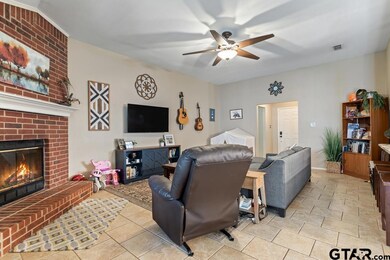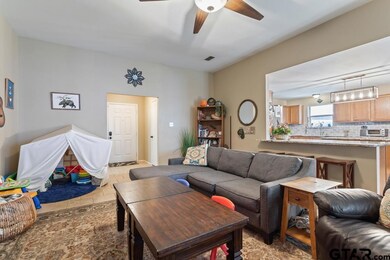308 Willow Rd Bullard, TX 75757
Highlights
- Traditional Architecture
- No HOA
- Covered Patio or Porch
- Bullard Elementary School Rated A-
- Home Office
- Walk-In Pantry
About This Home
Now also available for lease! Prefer 6 month but will also do 12 month term. Nestled in an established neighborhood, this spacious home offers an open floor plan designed for comfortable living and entertaining. The massive kitchen has been beautifully updated with granite countertops, a stylish new tile backsplash, and also has a large island. A small pantry sits just off the kitchen, while a second walk-in pantry—truly the stuff of dreams—offers incredible storage opposite the laundry room. The oversized primary suite features a spa-like bathroom with dual vanities, a soaking tub, separate shower, and a generous walk-in closet. Two additional bedrooms share a hall bath, providing plenty of space for family or guests. Step outside to a backyard designed for both relaxation and productivity. Pretty raised beds and an additional storage shed make gardening and tool storage a breeze, and you can also now enjoy a new covered porch as well. The real star of the backyard is the new 9x14 shed, currently used as a home office, which is heated and cooled to provide the perfect flexible space for everyone. There is also an oversized side gate now added off driveway for parking a boat or side by side! This home combines thoughtful updates with practical extras—ready for its next owner to love!
Home Details
Home Type
- Single Family
Year Built
- Built in 1998
Lot Details
- Wood Fence
Parking
- 2 Car Garage
Home Design
- Traditional Architecture
- Brick Exterior Construction
- Slab Foundation
- Composition Roof
Interior Spaces
- 1,751 Sq Ft Home
- 1-Story Property
- Ceiling Fan
- Wood Burning Fireplace
- Brick Fireplace
- Blinds
- Living Room
- Combination Kitchen and Dining Room
- Home Office
- Utility Room
- Laundry Room
- Fire and Smoke Detector
Kitchen
- Breakfast Bar
- Walk-In Pantry
- Electric Oven or Range
- Microwave
- Dishwasher
- Kitchen Island
- Disposal
Bedrooms and Bathrooms
- 3 Bedrooms
- Walk-In Closet
- 2 Full Bathrooms
- Tile Bathroom Countertop
- Double Vanity
- Bidet
- Soaking Tub
- Bathtub with Shower
Outdoor Features
- Covered Patio or Porch
- Outbuilding
- Rain Gutters
Schools
- Bullard Elementary And Middle School
- Bullard High School
Utilities
- Central Air
- Heating Available
Community Details
- No Home Owners Association
- Moseley Addition Subdivision
Map
Source: Greater Tyler Association of REALTORS®
MLS Number: 25016525
APN: 1-54391-0002-05-021000
- 212 Willow Rd
- 207 Willow Rd
- 602 Ella St
- 417 Polly St
- 958 Redbud Ln
- 98 Hickory Rd
- 703 N Rather St
- 720 Liberty St
- 406 Third St
- 1065 Stagecoach Bend
- 1073 Stagecoach Bend
- 1041 Stagecoach Bend
- 508 W Tyler St
- 1054 Stagecoach Bend
- 1058 Stagecoach Bend
- 1050 Stagecoach Bend
- 1070 Stagecoach Bend
- 1074 Stagecoach Bend
- 103 Courtney Dr
- 320 S Hunter St
- 117 Bois d Arc Dr
- 311 Third St
- 1062 Stagecoach Bend
- 1066 Stagecoach Bend
- 213 Loveless
- 213 S Loveless St
- 417 E Main St
- 401 Sanders St
- 204 Providence Place
- 4074 County Road 152 W
- 576 County Road 3605
- 1779 Stoneridge Dr
- 20069 U S 69
- 5429 Meadow Ridge Dr
- 12453 Fm 346
- 11250 Derby Dr
- 6915 Saga Dr
- 19602 Fm 2493
- 19586 Fm 2493
- 13129 Fm 346 W
