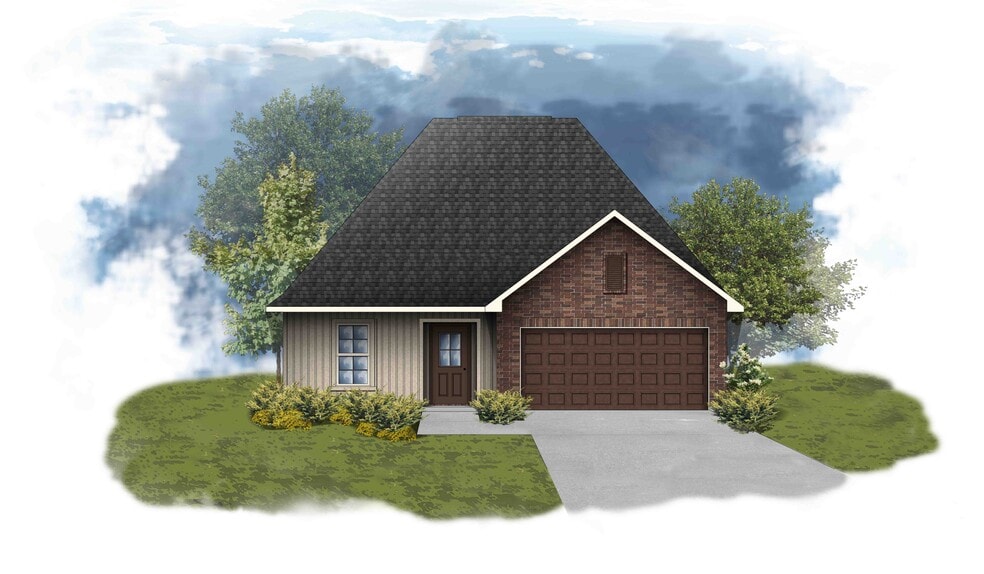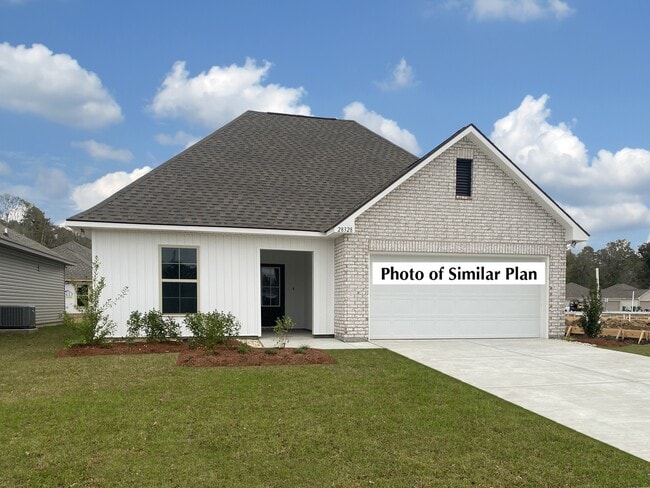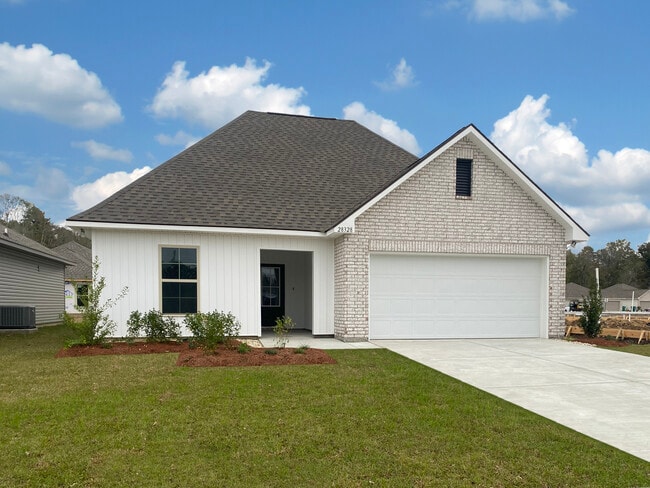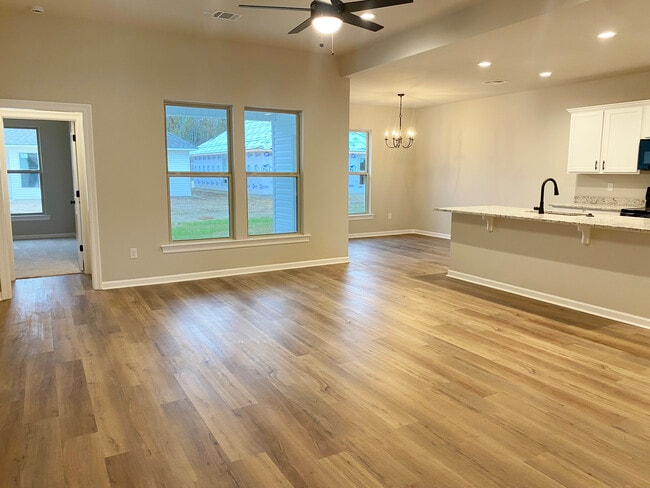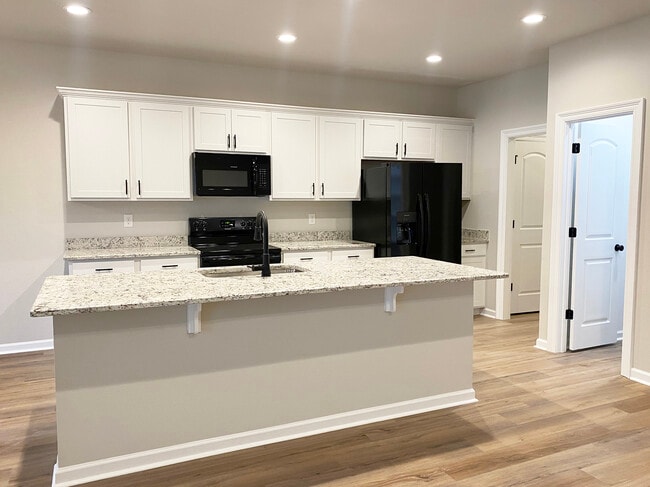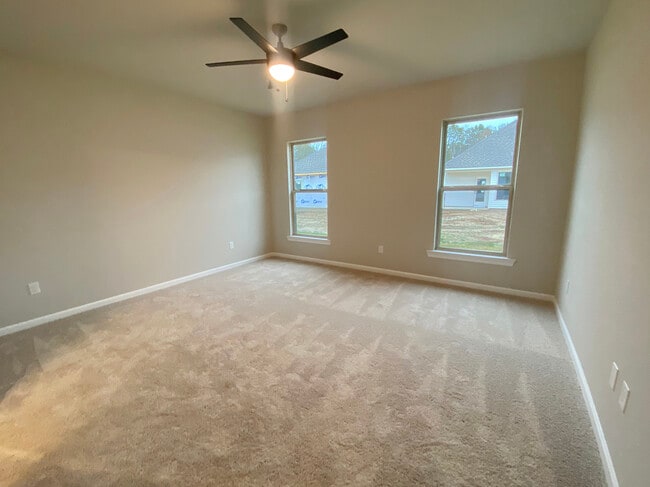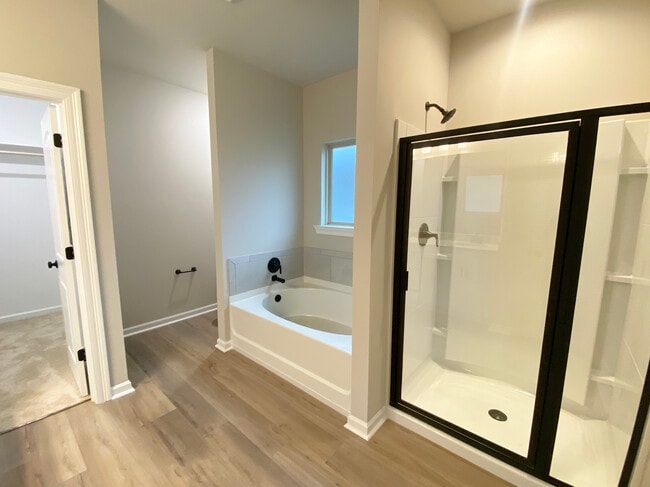
Estimated payment $1,691/month
Highlights
- New Construction
- Pond in Community
- Recessed Lighting
- Eastside Elementary School Rated A-
- Walk-In Pantry
- 1-Story Property
About This Home
*To be eligible for a low interest rate on GOV loans, closing cost assistance, and a FREE refrigerator - buyer MUST use seller's preferred Mortgage and Title. Contract must be written between 11/1/25 and 11/15/25. Home must close on or before 5/29/26. Not available on all homes. Other restrictions apply. Contact Sales Rep(s) for details.* The NEWTON IV G in Eden Way community offers a 3 bedroom, 2full bathroom, open design. Features: double vanity, garden tub, separate shower, linen closet, and a walk-in closet in the primary suite, a kitchenisland overlooking the living room, spacious walk-in pantry, mud room with boot bench, covered rear patio, ceiling fans in the living room and primarybedroom are standard, smart connect wi-fi thermostat, smoke and carbon monoxide detectors, post tension slab, landscaping, architectural 30-yearshingles, flood lights, and more! Energy Efficient Features: a tankless gas water heater, a kitchen appliance package, low E tilt-in windows, andmore!
Sales Office
All tours are by appointment only. Please contact sales office to schedule.
Home Details
Home Type
- Single Family
HOA Fees
- $43 Monthly HOA Fees
Parking
- 2 Car Garage
Home Design
- New Construction
Interior Spaces
- 1-Story Property
- Recessed Lighting
- Walk-In Pantry
Bedrooms and Bathrooms
- 3 Bedrooms
- 2 Full Bathrooms
Community Details
- Association fees include ground maintenance
- Pond in Community
Map
Other Move In Ready Homes in Eden Way
About the Builder
- 30663 Eden Way Dr
- 30675 Eden Way Dr
- 30687 Eden Way Dr
- 30657 Eden Way Dr
- Eden Way
- Lot 42 Camellia Way
- 1182 Ivy Ct
- 1168 Ivy Ct
- Lot 32 Irish Ivy
- Lot 44 Camellia Way
- Lot 26 Ivy Ct
- Lot 24 Ivy Ct
- Lot 49 Irish Ivy
- Lot 22 Ivy Ct
- 1126 Camellia Way
- 1118 Camellia Way
- Lot 40 Camellia Way
- Lot 39 Camellia Way
- Lot 41 Camellia Way
- Lot 36 Camellia Way
