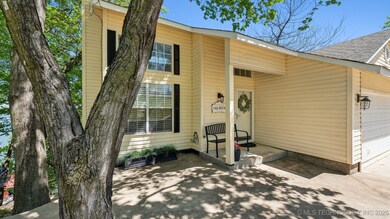
Estimated payment $4,098/month
Total Views
7,983
5
Beds
3
Baths
2,136
Sq Ft
$318
Price per Sq Ft
Highlights
- Docks
- River Access
- Gated Community
- Cleora Public School Rated A+
- Boat Ramp
- Waterfront
About This Home
Breath taking views from this waterfront home in Gran Tara on Grand Lake. Two large decks overlooking 2 slip covered dock. 5 bed, 3 bath, with open floor plan and fireplace. Two car garage and very low maintenance. Gated Community includes clubhouse, park, pool, tennis, pickleball and boat ramp. Selling mostly furnished. Tritoon Boat & Boat Lift selling separate. Just over an hour from Tulsa. Must see!
Home Details
Home Type
- Single Family
Est. Annual Taxes
- $3,408
Year Built
- Built in 2003
Lot Details
- 10,500 Sq Ft Lot
- Waterfront
- South Facing Home
- Bluff on Lot
- Sloped Lot
- Sprinkler System
HOA Fees
- $48 Monthly HOA Fees
Parking
- 2 Car Attached Garage
Home Design
- Split Level Home
- Slab Foundation
- Wood Frame Construction
- Fiberglass Roof
- Vinyl Siding
- Asphalt
Interior Spaces
- 2,136 Sq Ft Home
- 3-Story Property
- Wired For Data
- Vaulted Ceiling
- Ceiling Fan
- Wood Burning Fireplace
- Aluminum Window Frames
- Washer and Electric Dryer Hookup
- Finished Basement
Kitchen
- <<OvenToken>>
- Range<<rangeHoodToken>>
- <<microwave>>
- Dishwasher
- Laminate Countertops
Flooring
- Carpet
- Tile
Bedrooms and Bathrooms
- 5 Bedrooms
- 3 Full Bathrooms
Home Security
- Security System Owned
- Fire and Smoke Detector
Outdoor Features
- River Access
- Boat Ramp
- Docks
- Balcony
- Deck
- Porch
Schools
- Cleora Elementary School
- Afton High School
Utilities
- Zoned Heating and Cooling
- Electric Water Heater
- Septic Tank
- High Speed Internet
Community Details
Overview
- Gran Tara Ii Subdivision
- Community Lake
Recreation
- Tennis Courts
- Community Pool
- Park
Additional Features
- Clubhouse
- Gated Community
Map
Create a Home Valuation Report for This Property
The Home Valuation Report is an in-depth analysis detailing your home's value as well as a comparison with similar homes in the area
Home Values in the Area
Average Home Value in this Area
Property History
| Date | Event | Price | Change | Sq Ft Price |
|---|---|---|---|---|
| 04/29/2025 04/29/25 | Price Changed | $680,000 | -2.7% | $318 / Sq Ft |
| 04/09/2025 04/09/25 | For Sale | $699,000 | -- | $327 / Sq Ft |
Source: MLS Technology
Similar Homes in Afton, OK
Source: MLS Technology
MLS Number: 2515042
Nearby Homes
- 30876 Caroline Cir
- 453985 Tara Trail
- 30691 S 4540 Rd
- 30635 S 4540 Rd
- 453799 Pecan St
- 31038 Farrar Ct
- 454046 E 303 Rd
- 0 Trail Unit 25-791
- 31289 Koenig Dr
- 453803 Gran Dr
- 31082 Pack Trail
- 453560 E 307 Rd
- 31079 Pack Trail
- 453619 E 305 Rd
- 0 Gran Dr
- 31200 Blackwood Dr
- 453805 E 315 Rd
- 31266 Wildwood Dr
- 31242 Wildwood Dr
- 453576 Kaw Ave
- 27950 S Hwy 125 Unit 14-1
- 221 Anchor Rd
- 63161 E 291 Rd Unit 63163
- 442 N 1st St
- 441501 E 380 Rd
- 800 N Brewer St
- 226 S Adair Estates St
- 9292 N 440 Rd
- 305 Rivercrest Unit ID1221938P
- 101 Partridge Dr
- 1133 SE 14th St
- 501 W Arkansas St
- 507 W Arkansas St
- 302 W Crawford St
- 412 S Byers Ave
- 412 Ryder St
- 138 Ryder St
- 102 Ryder St
- 13811 Turnberry Ln Unit 119
- 3009 N Arden Way






