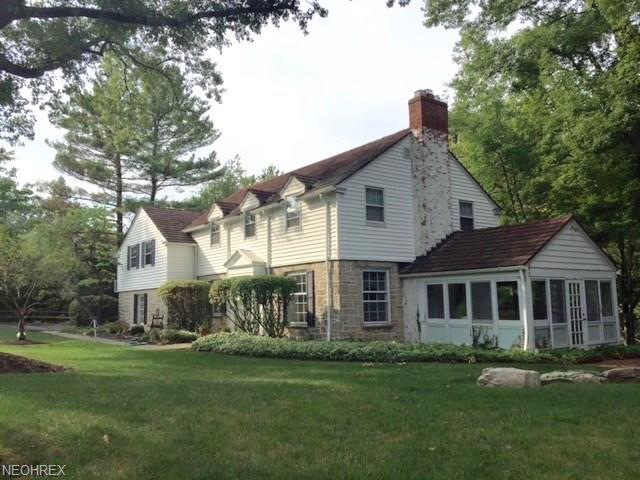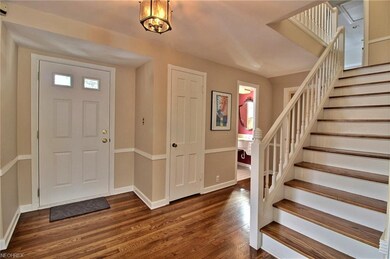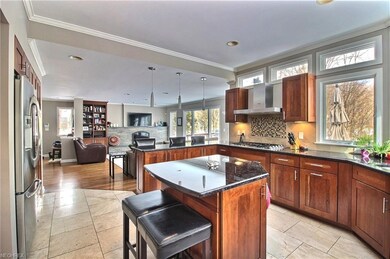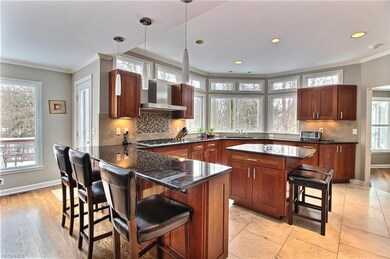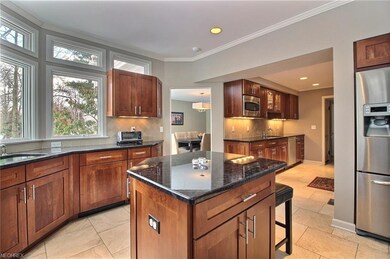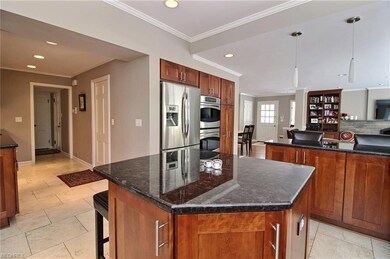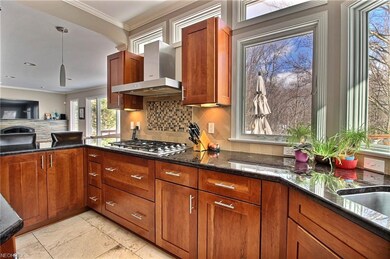
30825 W Landerwood Rd Cleveland, OH 44124
Highlights
- View of Trees or Woods
- Colonial Architecture
- Wooded Lot
- Moreland Hills Elementary School Rated A
- Deck
- 4 Fireplaces
About This Home
As of August 2021This is the home you’ve been waiting for! In the heart of Pepper Pike, this Landerwood Estates home offers a completely renovated open-concept gourmet kitchen and family room complete with fireplace and wall of windows. Dining room, living room and delightful four-season sunroom complete perfect first floor living. Gorgeous (and huge) master suite on second is complete with fireplace, fully renovated en-suite bath and spacious sitting room/office. Three additional bedrooms and two additional full baths complete the second floor. Lower level offers finished playroom as well as walkout work out/rec room. Sited on a wooded wonderland, enjoy glorious views from deck that spans the back of the house. This home is on a quiet double cul-de-sac street in the much sought after Landerwood Swim & Tennis community. Follow the back trails to neighborhood fun without getting in a car! Private but so close to everything including grocery, restaurants, schools and more!
Last Agent to Sell the Property
Elite Sotheby's International Realty License #2012001606 Listed on: 04/01/2018

Home Details
Home Type
- Single Family
Est. Annual Taxes
- $11,566
Year Built
- Built in 1952
Lot Details
- 1.1 Acre Lot
- Lot Dimensions are 140 x 426
- Street terminates at a dead end
- South Facing Home
- Wooded Lot
Home Design
- Colonial Architecture
- Tile Roof
- Asphalt Roof
- Stone Siding
Interior Spaces
- 3,769 Sq Ft Home
- 2-Story Property
- 4 Fireplaces
- Views of Woods
- Home Security System
Kitchen
- <<builtInOvenToken>>
- Cooktop<<rangeHoodToken>>
- <<microwave>>
- Dishwasher
- Disposal
Bedrooms and Bathrooms
- 4 Bedrooms
Partially Finished Basement
- Walk-Out Basement
- Basement Fills Entire Space Under The House
Parking
- 2 Car Attached Garage
- Garage Drain
- Garage Door Opener
Outdoor Features
- Deck
- Patio
Utilities
- Forced Air Heating and Cooling System
- Baseboard Heating
- Heating System Uses Gas
- Septic Tank
Listing and Financial Details
- Assessor Parcel Number 872-22-023
Community Details
Overview
- Landerwood Estates 01 Community
Recreation
- Tennis Courts
- Community Pool
Ownership History
Purchase Details
Home Financials for this Owner
Home Financials are based on the most recent Mortgage that was taken out on this home.Purchase Details
Home Financials for this Owner
Home Financials are based on the most recent Mortgage that was taken out on this home.Purchase Details
Home Financials for this Owner
Home Financials are based on the most recent Mortgage that was taken out on this home.Purchase Details
Home Financials for this Owner
Home Financials are based on the most recent Mortgage that was taken out on this home.Purchase Details
Purchase Details
Purchase Details
Similar Homes in Cleveland, OH
Home Values in the Area
Average Home Value in this Area
Purchase History
| Date | Type | Sale Price | Title Company |
|---|---|---|---|
| Warranty Deed | $860,000 | Ohio Real Title | |
| Warranty Deed | $630,000 | Competitve Title | |
| Interfamily Deed Transfer | -- | Signature Title | |
| Warranty Deed | $420,000 | Signature Title | |
| Deed | $328,000 | -- | |
| Deed | $148,000 | -- | |
| Deed | -- | -- |
Mortgage History
| Date | Status | Loan Amount | Loan Type |
|---|---|---|---|
| Previous Owner | $416,000 | Closed End Mortgage | |
| Previous Owner | $409,500 | New Conventional | |
| Previous Owner | $330,000 | Unknown | |
| Previous Owner | $336,000 | Purchase Money Mortgage | |
| Previous Owner | $225,000 | Credit Line Revolving | |
| Previous Owner | $208,500 | Stand Alone Second |
Property History
| Date | Event | Price | Change | Sq Ft Price |
|---|---|---|---|---|
| 08/11/2021 08/11/21 | Sold | $860,000 | +7.6% | $171 / Sq Ft |
| 07/18/2021 07/18/21 | Pending | -- | -- | -- |
| 07/16/2021 07/16/21 | For Sale | $799,000 | +26.8% | $159 / Sq Ft |
| 05/31/2018 05/31/18 | Sold | $630,000 | +1.6% | $167 / Sq Ft |
| 04/17/2018 04/17/18 | Pending | -- | -- | -- |
| 04/14/2018 04/14/18 | For Sale | $619,900 | -- | $164 / Sq Ft |
Tax History Compared to Growth
Tax History
| Year | Tax Paid | Tax Assessment Tax Assessment Total Assessment is a certain percentage of the fair market value that is determined by local assessors to be the total taxable value of land and additions on the property. | Land | Improvement |
|---|---|---|---|---|
| 2024 | $12,776 | $234,675 | $34,755 | $199,920 |
| 2023 | $11,225 | $172,550 | $35,910 | $136,640 |
| 2022 | $11,244 | $172,550 | $35,910 | $136,640 |
| 2021 | $11,126 | $172,550 | $35,910 | $136,640 |
| 2020 | $11,195 | $161,280 | $33,570 | $127,720 |
| 2019 | $10,817 | $460,800 | $95,900 | $364,900 |
| 2018 | $11,089 | $161,280 | $33,570 | $127,720 |
| 2017 | $11,566 | $165,380 | $26,640 | $138,740 |
| 2016 | $11,468 | $165,380 | $26,640 | $138,740 |
| 2015 | $11,209 | $165,380 | $26,640 | $138,740 |
| 2014 | $11,209 | $157,510 | $25,380 | $132,130 |
Agents Affiliated with this Home
-
Patty Sullivan

Seller's Agent in 2021
Patty Sullivan
Howard Hanna
(216) 999-7252
8 in this area
25 Total Sales
-
Cindi Bakenie

Buyer's Agent in 2021
Cindi Bakenie
Real of Ohio
(216) 554-2624
1 in this area
12 Total Sales
-
Liz Murphy
L
Seller's Agent in 2018
Liz Murphy
Elite Sotheby's International Realty
(216) 272-9155
2 in this area
21 Total Sales
Map
Source: MLS Now
MLS Number: 3985360
APN: 872-22-023
- 31449 Pinetree Rd
- 3575 Rembrandt Ln
- 3086 Lander Rd
- 3131 Kersdale Rd
- 16 Hunting Hollow Dr
- 3007 Kersdale Rd
- 32570 Creekside Dr
- 19 Brandywood Dr
- 33300 N Deer Creek Ln
- 312 Woodridge Ln
- 3755 Walnut Ct Unit G3
- 3885 Chestnut Ct Unit 1
- 3845 Pecan Ct Unit A01
- 33100 Pinetree Rd
- 3959 E Meadow Ln
- 3790 Belmont Rd
- 3737 Avondale Rd
- 28650 Edgedale Rd
- 29449 Edgedale Rd
- 3969 E Ash Ln
