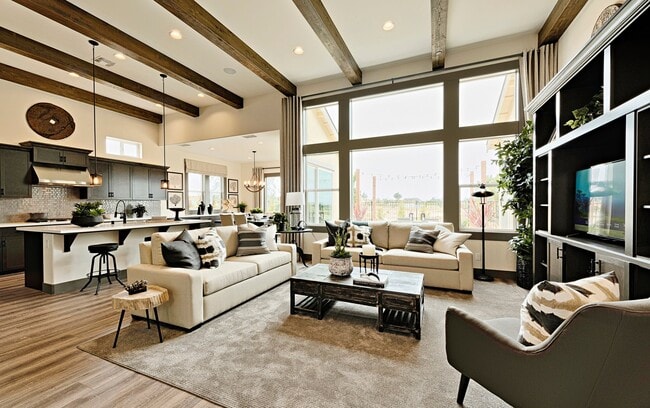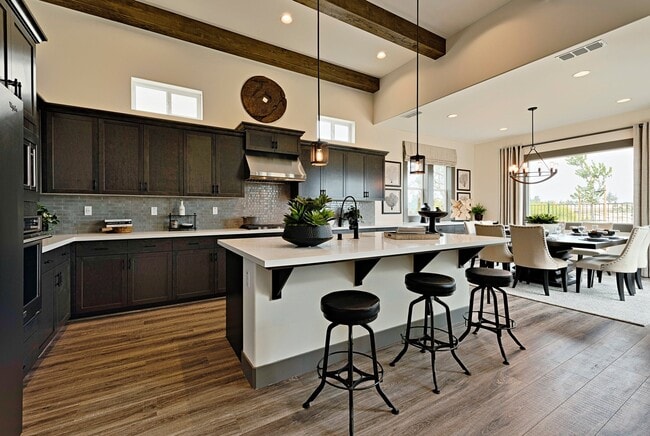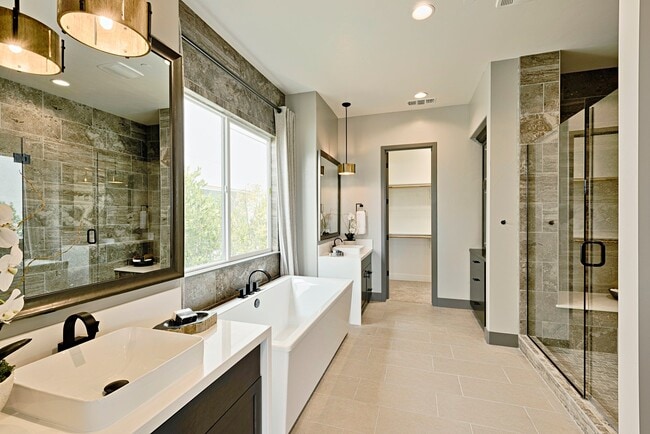
Estimated payment $8,448/month
Highlights
- New Construction
- Soaking Tub
- Trails
- Clubhouse
- Park
- 1-Story Property
About This Home
Homesite 956 is the Alder plan at Villosa, a quaint single-story home featuring a unique courtyard leading to the entryway. Leading to the front door, is the expansive courtyard with an optional sliding glass door entrance into the den. Through the front door, you are greeted with the Great Room, kitchen, and dining room. The kitchen is embraced for the center island, ample counterspace, and secluded pantry. These three spaces flowing into each other makes hosting gatherings a breeze. On the other side of the home, you will find the Owner's Suite with dual sink vanities, a soaking tub, separate shower, linen closet, and spacious walk-in closet. Through the hallway, you are first med with a convenient powder bathroom, den, and optional reading nook. The nook is the best seat in the house, with natural light flowing in from the courtyard. The home is complete with two additional bedrooms and a well-appointed full bathroom. REPRESENTATIVE PHOTOS ADDED.
Sales Office
All tours are by appointment only. Please contact sales office to schedule.
Home Details
Home Type
- Single Family
Parking
- 2 Car Garage
Home Design
- New Construction
Interior Spaces
- 1-Story Property
Bedrooms and Bathrooms
- 3 Bedrooms
- Soaking Tub
Community Details
Amenities
- Clubhouse
Recreation
- Park
- Trails
Map
Other Move In Ready Homes in Sea Haven - Villosa
About the Builder
- Sea Haven - Layia
- Sea Haven - Villosa
- 221 Mortimers (Unit B) Ln
- The Dunes - Rooftops
- The Dunes - Sky House
- The Dunes - Light House
- The Dunes - Bay House
- 000 Beach Rd
- The Enclave
- 0 Tioga Ave Unit ML81964343
- 2660 Bay Ave
- 2655 Bay View Dr
- 300 Orange Ave
- 1388 Canyon Del Rey Blvd
- 226 California 1
- 35995 California 1
- 315 Pasadera Ct
- 7735 Paseo Venado (Lot 82)
- 0 Boronda Rd
- 350 Victor St






