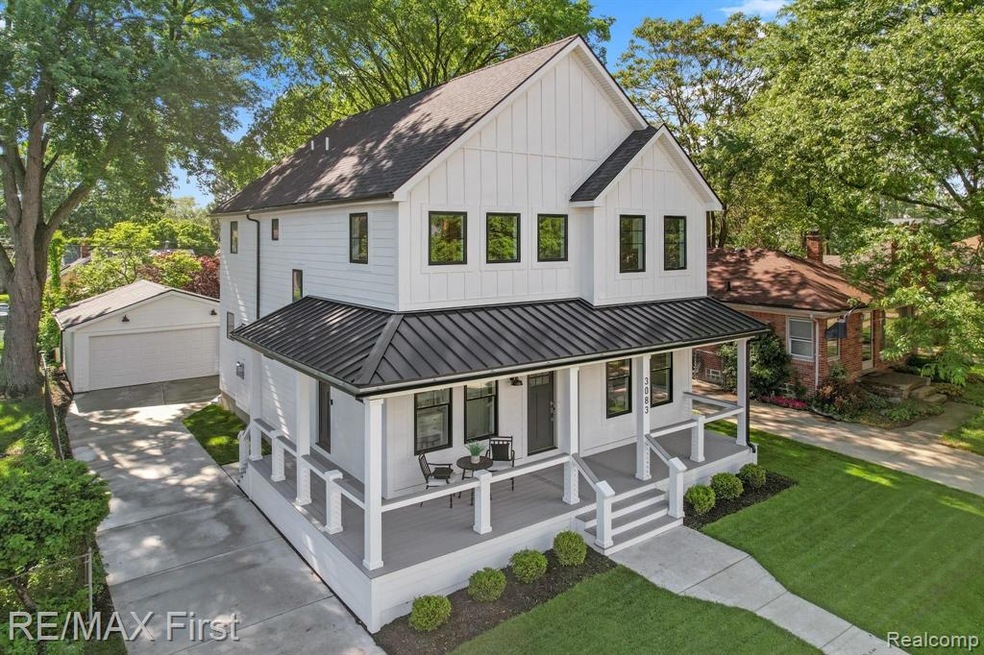
$575,000
- 3 Beds
- 2.5 Baths
- 2,000 Sq Ft
- 995 Cambridge Rd
- Berkley, MI
This gorgeous colonial in Berkley offers stylish, modern living just minutes from downtown Royal Oak and Ferndale! A welcoming covered front porch opens into a stunning open floor plan with beautiful hardwood floors and a cozy fireplace. The living room flows into a bright dining area and spacious kitchen featuring bar seating at the center island, stainless steel appliances, granite countertops,
Jim Shaffer Good Company
