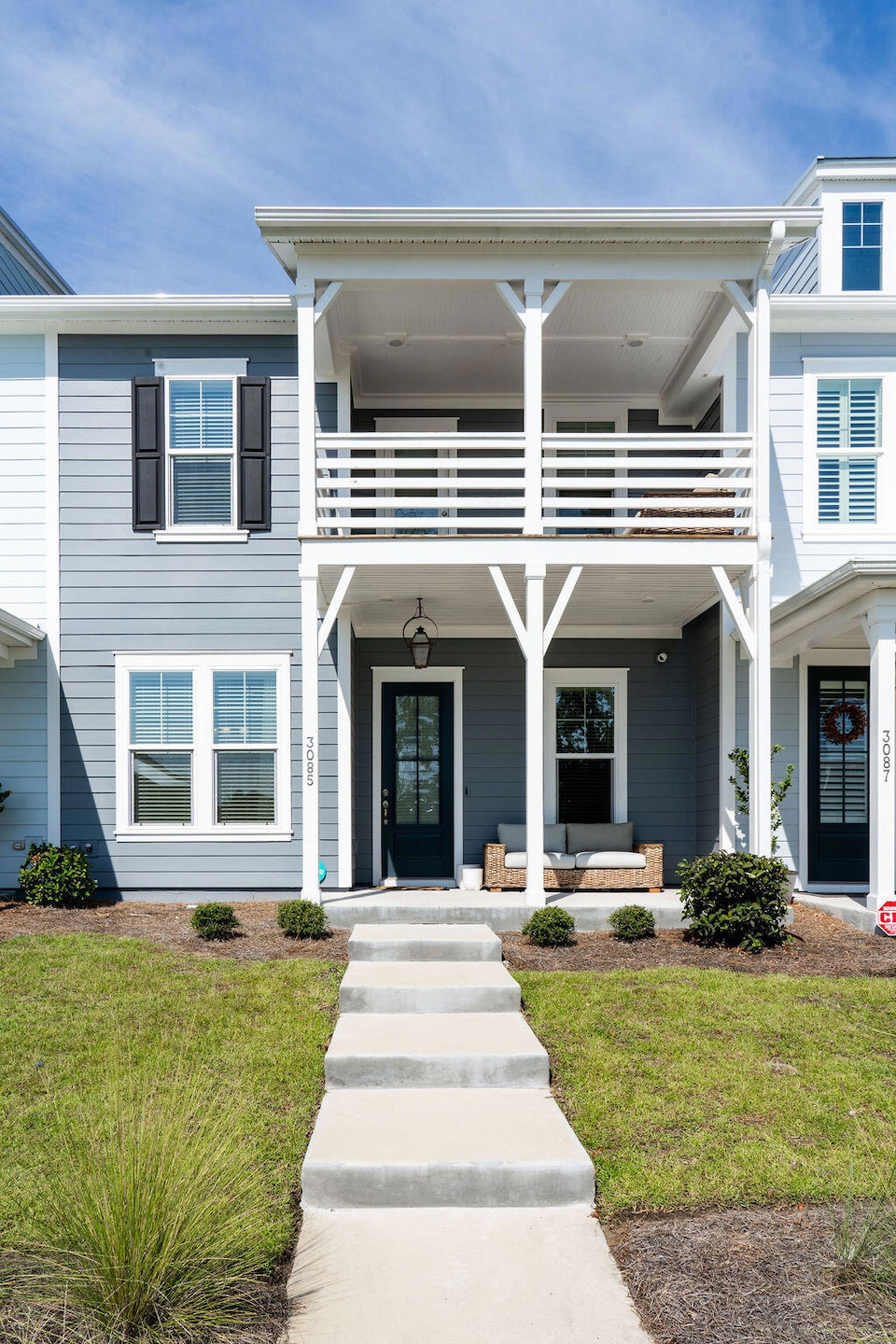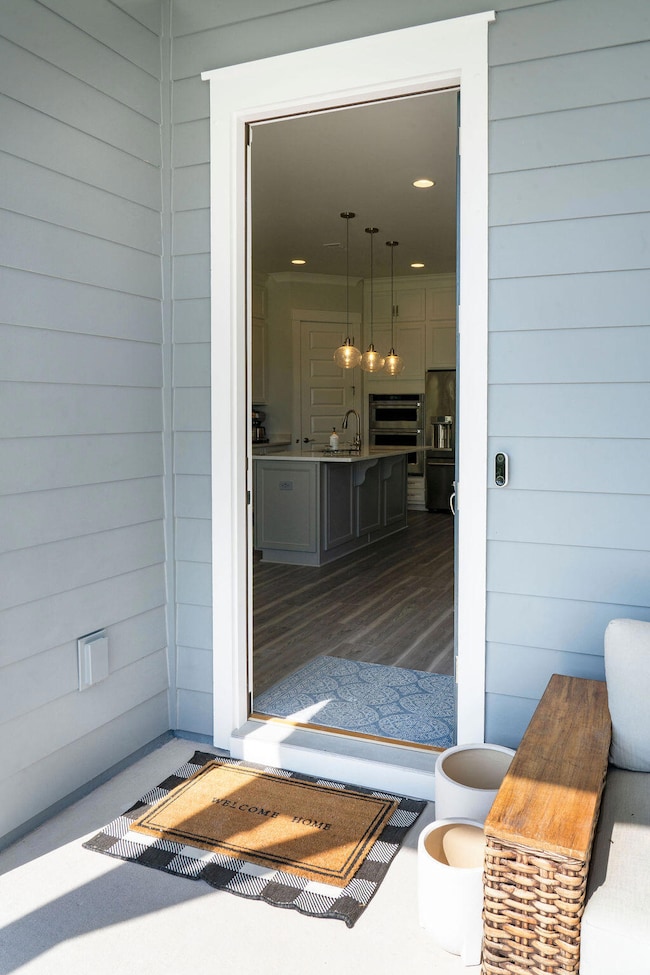3085 Sturbridge Rd Mount Pleasant, SC 29466
Dunes West NeighborhoodHighlights
- Boat Ramp
- Golf Course Community
- Contemporary Architecture
- Charles Pinckney Elementary School Rated A
- Gated Community
- Pond
About This Home
Fully furnished townhome! Option to lease unfurnished, if preferred. Luxury meets functionality in this immaculate, furnished smart home, in the gated Dunes West community. All rooms equipped with hardwired ethernet connections, including all 3 walls of the loft space. Control your thermostat, garage door, security, and appliances with your phone. For security, there are 4 external cameras with onsite recording and remote viewing.
No sacrifices were made in designing the gourmet kitchen, with top of the line KitchenAid cooktop, dishwasher, oven/microwave, and a GE Cafe smart fridge. The corner pantry is upgraded with custom lighting and wood shelves.
This townhome sits on a preferential lot, with a quiet park out front and pond views from the back bedrooms. Enjoy the park views from the Primary Suite balcony. You'll find a generous size closet in the Primary Suite as well and an oversized walk-in closet off the attached bath.
The mailbox is conveniently located just across the street. Washer/dryer included. Custom upgrades throughout. Oversized 2 car garage.
Built in 2022 and immaculately maintained. Most rooms are furnished, the loft area is left unfurnished for tenant's flexible use. Furnishings are negotiable, may be removed for reduced rent.
Home Details
Home Type
- Single Family
Est. Annual Taxes
- $8,867
Year Built
- Built in 2022
Lot Details
- Irrigation
Parking
- 2 Car Garage
- Garage Door Opener
- Off-Street Parking
Home Design
- Contemporary Architecture
Interior Spaces
- 1,893 Sq Ft Home
- 2-Story Property
- Furnished
- Smooth Ceilings
- High Ceiling
- Window Treatments
- Family Room
- Combination Dining and Living Room
- Loft
- Exterior Basement Entry
- Home Security System
Kitchen
- Eat-In Kitchen
- Built-In Electric Oven
- Gas Cooktop
- <<microwave>>
- Dishwasher
- Disposal
Flooring
- Wood
- Carpet
- Ceramic Tile
Bedrooms and Bathrooms
- 3 Bedrooms
- Dual Closets
- Walk-In Closet
Laundry
- Laundry Room
- Dryer
- Washer
Outdoor Features
- Pond
- Balcony
- Exterior Lighting
- Outdoor Storage
- Rain Gutters
- Front Porch
Schools
- Charles Pinckney Elementary School
- Cario Middle School
- Wando High School
Utilities
- Forced Air Heating and Cooling System
- Heating System Uses Natural Gas
Listing and Financial Details
- Property Available on 8/1/25
- Rent includes electricity, trash collection, gas, sewer, water
Community Details
Overview
- Front Yard Maintenance
- Club Membership Available
- Dunes West Subdivision
Recreation
- Boat Ramp
- RV or Boat Storage in Community
- Golf Course Community
- Golf Course Membership Available
- Park
- Dog Park
- Trails
Pet Policy
- Pets allowed on a case-by-case basis
Security
- Security Service
- Gated Community
Map
Source: CHS Regional MLS
MLS Number: 25018726
APN: 594-02-00-229
- 3125 Sturbridge Rd
- 2942 Clearwater Dr
- 2901 Eddy Dr
- 2313 Bucktail Ct
- 2981 Sturbridge Rd
- 2402 Brackish Dr
- 2312 Bucktail Ct
- 2777 Oak Manor Dr
- 196 Fair Sailing Rd Unit 25
- 132 Fresh Meadow Ln Unit 71
- 136 Fair Sailing Rd
- 101 Fresh Meadow Ln
- 160 Palm Cove Way
- 2685 Arborcrest Ct
- 2727 Four Winds Place
- 2444 Darts Cove Way
- 2267 N Marsh Dr
- 2050 S Smokerise Way
- 2220 Kings Gate Ln
- 2338 Kings Gate Ln
- 3073 Sturbridge Rd
- 2072 Kings Gate Ln
- 2600 Ringsted Ln
- 2840 River Vista Way
- 801 Twin Rivers Dr
- 1721 Wyngate Cir
- 1247 Island Club Dr
- 3008 Nehemiah Rd
- 1462 Wellbrooke Ln
- 338 Cypress Walk Way
- 2463 Draymohr Ct
- 2021 Grey Marsh Rd
- 3145 Queensgate Way
- 1000 Point Hope Pkwy
- 201 Sawyer Cir
- 1883 Hall Point Rd
- 3368 Queensgate Way
- 2597 Larch Ln
- 3214 John Bartram Place
- 301 Newbrook Dr







