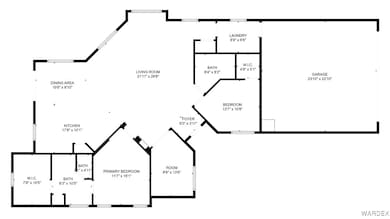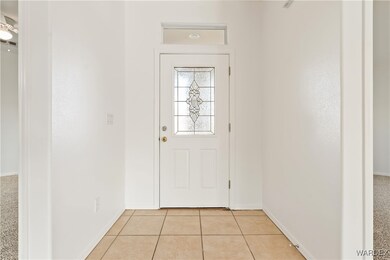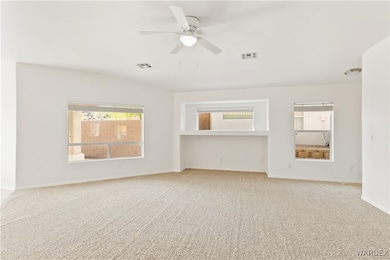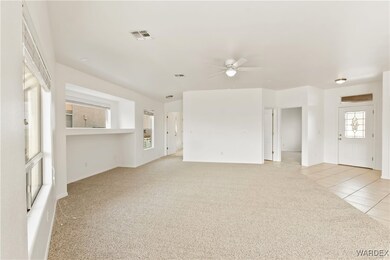
3089 Siena Dr Bullhead City, AZ 86442
Fox Creek NeighborhoodEstimated payment $2,036/month
Highlights
- Senior Community
- Mountain View
- Den
- Open Floorplan
- Granite Countertops
- Covered patio or porch
About This Home
Welcome to this spacious 1,605 sq. ft. home in the desirable Fox Creek Mira Monte community, featuring 2 bedrooms, 2 bathrooms, and a bonus den/office space perfect for remote work or additional living. The open-concept design boasts brand-new carpet in the living room and bedrooms, while the expansive kitchen offers Corian countertops, a gas range, ample cabinetry, and a casual dining area. The primary suite includes a dual vanity, walk-in shower, and a huge walk-in closet, while the guest bedroom also features a walk-in closet and a generously sized guest bathroom with a tub/shower combo. A dedicated laundry room comes with an electric washer and dryer and is stubbed for gas. Additional highlights include a deep 2-car garage for extra storage and a breathtaking backyard with stunning canyon views, providing the perfect setting for relaxation. Don t miss this opportunity to own a well-maintained home in Fox Creek Mira Monte!
Listing Agent
Colorado River Top Producers Realty, LLC Brokerage Email: Heather@TPRealtyAZ.com License #BR508546000 Listed on: 04/03/2025
Home Details
Home Type
- Single Family
Est. Annual Taxes
- $2,166
Year Built
- Built in 2005
Lot Details
- 0.26 Acre Lot
- Lot Dimensions are 57x206x53x217
- Cul-De-Sac
- East Facing Home
- Block Wall Fence
- Landscaped
- Zoning described as R1L Res: Single Family Limited
HOA Fees
- $28 Monthly HOA Fees
Parking
- 2 Car Garage
- Garage Door Opener
Home Design
- Wood Frame Construction
- Tile Roof
- Stucco
Interior Spaces
- 1,605 Sq Ft Home
- Property has 1 Level
- Open Floorplan
- Ceiling Fan
- Dining Area
- Den
- Mountain Views
Kitchen
- Gas Oven
- Gas Range
- <<microwave>>
- Dishwasher
- Granite Countertops
- Disposal
Flooring
- Carpet
- Tile
Bedrooms and Bathrooms
- 2 Bedrooms
- Walk-In Closet
- 2 Full Bathrooms
- Dual Sinks
- Shower Only
- Separate Shower
Laundry
- Laundry in Utility Room
- Dryer
- Washer
Utilities
- Central Air
- Heat Pump System
- Underground Utilities
- Water Heater
Additional Features
- Low Threshold Shower
- Covered patio or porch
Community Details
- Senior Community
- Hoamco Association
- Built by Brookfield
- Fox Creek Mira Monte Subdivision
Listing and Financial Details
- Tax Lot 53
Map
Home Values in the Area
Average Home Value in this Area
Tax History
| Year | Tax Paid | Tax Assessment Tax Assessment Total Assessment is a certain percentage of the fair market value that is determined by local assessors to be the total taxable value of land and additions on the property. | Land | Improvement |
|---|---|---|---|---|
| 2026 | $1,083 | -- | -- | -- |
| 2025 | $2,050 | $26,604 | $0 | $0 |
| 2024 | $2,050 | $27,183 | $0 | $0 |
| 2023 | $2,050 | $23,913 | $0 | $0 |
| 2022 | $1,981 | $19,375 | $0 | $0 |
| 2021 | $1,995 | $19,304 | $0 | $0 |
| 2019 | $1,887 | $18,581 | $0 | $0 |
| 2018 | $1,831 | $17,603 | $0 | $0 |
| 2017 | $1,778 | $18,790 | $0 | $0 |
| 2016 | $1,603 | $16,376 | $0 | $0 |
| 2015 | $1,533 | $14,390 | $0 | $0 |
Property History
| Date | Event | Price | Change | Sq Ft Price |
|---|---|---|---|---|
| 06/22/2025 06/22/25 | Pending | -- | -- | -- |
| 05/22/2025 05/22/25 | Price Changed | $329,900 | -1.2% | $206 / Sq Ft |
| 04/17/2025 04/17/25 | Price Changed | $334,000 | -1.7% | $208 / Sq Ft |
| 04/03/2025 04/03/25 | For Sale | $339,900 | -- | $212 / Sq Ft |
Purchase History
| Date | Type | Sale Price | Title Company |
|---|---|---|---|
| Interfamily Deed Transfer | -- | None Available | |
| Cash Sale Deed | $145,000 | Great American Title Agency | |
| Trustee Deed | $119,000 | First American Title Ins Co | |
| Special Warranty Deed | -- | Capital Title Agency Inc |
Mortgage History
| Date | Status | Loan Amount | Loan Type |
|---|---|---|---|
| Previous Owner | $219,200 | Fannie Mae Freddie Mac | |
| Closed | $54,800 | No Value Available |
Similar Homes in the area
Source: Western Arizona REALTOR® Data Exchange (WARDEX)
MLS Number: 026676
APN: 213-86-053
- 3100 Siena Dr
- 2436 Topanga Dr
- 2452 Topanga Dr
- 3020 Siena Dr
- 3010 Siena Dr
- 2460 Topanga Dr
- 2375 Adobe and Bullhead Pkwy
- 2499 Sonoma Rd
- 2514 Highland Trail
- 2526 Highland Trail
- 2352 Shooting Star Dr
- 2350 Adobe Rd No 201 Rd
- 2584 Climbing Rock Ln
- 2541 Highland Trail
- 2353 Half Moon Way
- 2350 Adobe Rd
- 2350 Adobe Rd Unit 97






