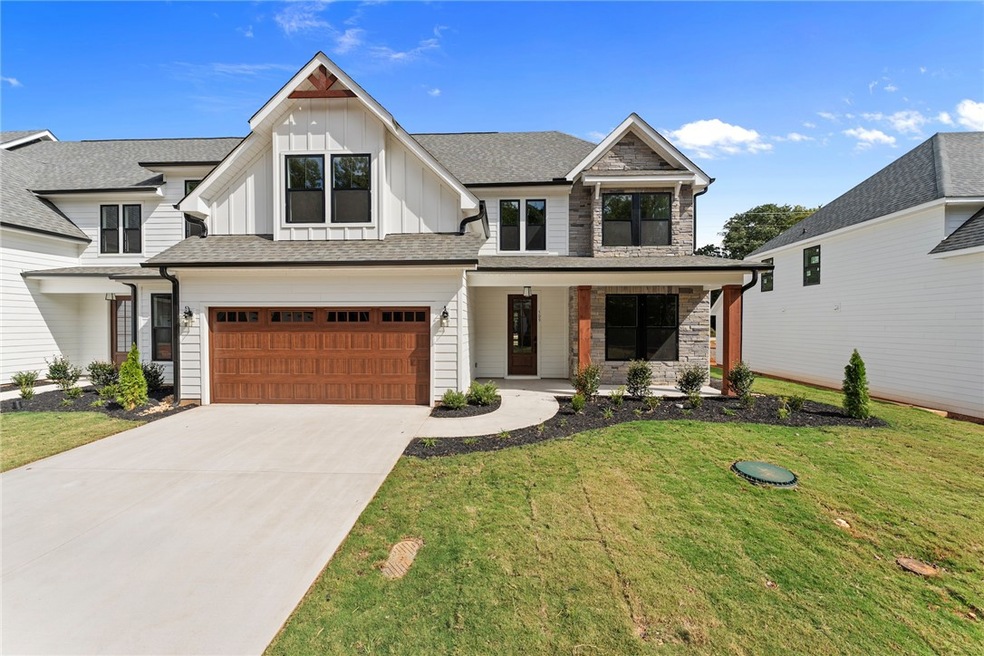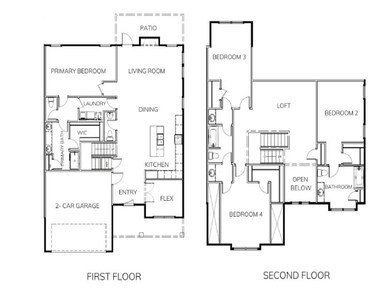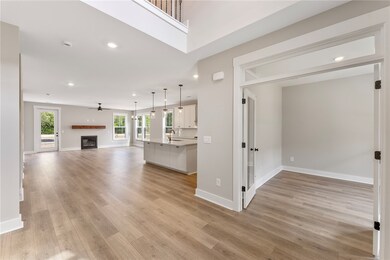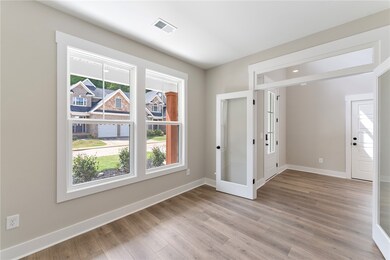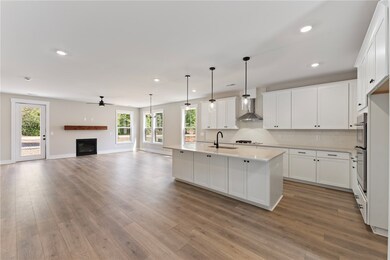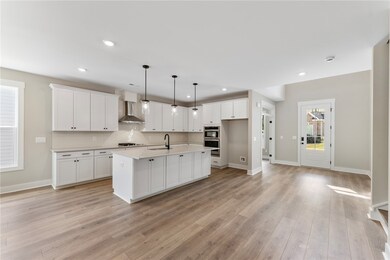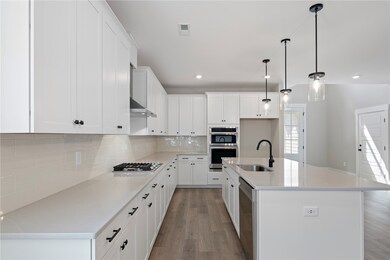
309 Breakwater Ln Seneca, SC 29678
Estimated payment $3,172/month
Highlights
- Traditional Architecture
- Quartz Countertops
- 2 Car Attached Garage
- Main Floor Bedroom
- Fireplace
- Cooling Available
About This Home
LOCATION, LOCATION, LOCATION . . . Amazing Opportunity to own a fabulous luxurious, end home, maintenance free 4Br/3.5Ba, 3,000 sqft, townhome in a tranquil setting that’s still only minutes from all that matters. This home is literally across the street from Clemson Marina, 3 minutes from HARTWELL VILLAGE shops and restaurants and 7 minutes to Clemson's DEATH VALLEY STADIUM. Going West, its 12 minutes from downtown Seneca and 15 minutes from Oconee Memorial. This home is in OCONEE COUNTY and is not subject to Clemson city rules.
This 3,000 sqft dream is perfect for those who are looking for true ‘Lock it, Leave it’ lifestyle. Whether a primary home or a secondary retreat, this home is designed to Wow. Enter the foyer from either the 2 car garage or the towering 8’ front door. Just off the foyer is a flex space which can be used as an office with it’s French doors or can be left open for formal dining. From the Foyer, a short hallway leads to a large kitchen with upgraded quartz countertops, cabinets, and hardware with a gorgeous backsplash. The adjacent living room is sized to entertain and is complete with a gas fireplace. Just off the living room is the huge Primary Suite and bath. Opulent shower wall and floor tile make this bath a beauty and the huge walk in closet makes it very functional.
Upstairs are three additional large bedrooms, two full baths and an enormous loft area for use as an additional living, gaming or movie watching.
The HOA will be responsible for upkeep and maintenance of the home exteriors and yards.
Introductory pricing will not last, call today to secure an appointment to learn all about this fantastic opportunity.
Home Details
Home Type
- Single Family
Parking
- 2 Car Attached Garage
- Driveway
Home Design
- Traditional Architecture
- Farmhouse Style Home
- Slab Foundation
- Cement Siding
- Stone
Interior Spaces
- 2-Story Property
- Smooth Ceilings
- Fireplace
- Pull Down Stairs to Attic
- Quartz Countertops
Bedrooms and Bathrooms
- 4 Bedrooms
- Main Floor Bedroom
- Bathroom on Main Level
Location
- Outside City Limits
Schools
- Ravenel Elm Elementary School
- Seneca Middle School
- Seneca High School
Utilities
- Cooling Available
- Central Heating
- Heating System Uses Gas
- Septic Tank
- Private Sewer
- Cable TV Available
Community Details
- Property has a Home Owners Association
- Association fees include common areas, ground maintenance, maintenance structure, sewer
- Built by Hunter Quinn Homes
- Landing At Clemson Marina Subdivision
Listing and Financial Details
- Tax Lot LCM A4
- Assessor Parcel Number 257-02-01-012
Map
Home Values in the Area
Average Home Value in this Area
Property History
| Date | Event | Price | Change | Sq Ft Price |
|---|---|---|---|---|
| 06/11/2025 06/11/25 | Pending | -- | -- | -- |
| 05/29/2025 05/29/25 | Price Changed | $440,000 | +2.1% | $147 / Sq Ft |
| 05/15/2025 05/15/25 | Price Changed | $431,000 | -2.2% | $144 / Sq Ft |
| 05/15/2025 05/15/25 | Price Changed | $440,845 | -2.2% | $147 / Sq Ft |
| 05/15/2025 05/15/25 | Price Changed | $450,845 | -15.1% | $150 / Sq Ft |
| 04/06/2025 04/06/25 | Price Changed | $530,845 | +2.2% | $177 / Sq Ft |
| 09/18/2024 09/18/24 | Price Changed | $519,500 | -0.1% | $173 / Sq Ft |
| 05/01/2024 05/01/24 | For Sale | $519,777 | -- | $173 / Sq Ft |
Similar Homes in Seneca, SC
Source: Western Upstate Multiple Listing Service
MLS Number: 20274359
- 305 Breakwater Ln
- 317 Breakwater Ln
- 319 Breakwater Ln
- 323 Breakwater Ln
- 325 Breakwater Ln
- 1814 Muscovy Way
- 1523 Gadwall Way
- 886 Louie Ln
- 897 Jp Stevens Rd
- 897 Jp Stevens Rd
- 897 Jp Stevens Rd
- 897 Jp Stevens Rd
- 897 Jp Stevens Rd
- 897 Jp Stevens Rd
- 897 Jp Stevens Rd
- 897 Jp Stevens Rd
- 727 Beautyberry Way
- 725 Beautyberry Way
- 725 Beautyberry Way Unit Lot 92
- 724 Beautyberry Way Unit Lot 88
