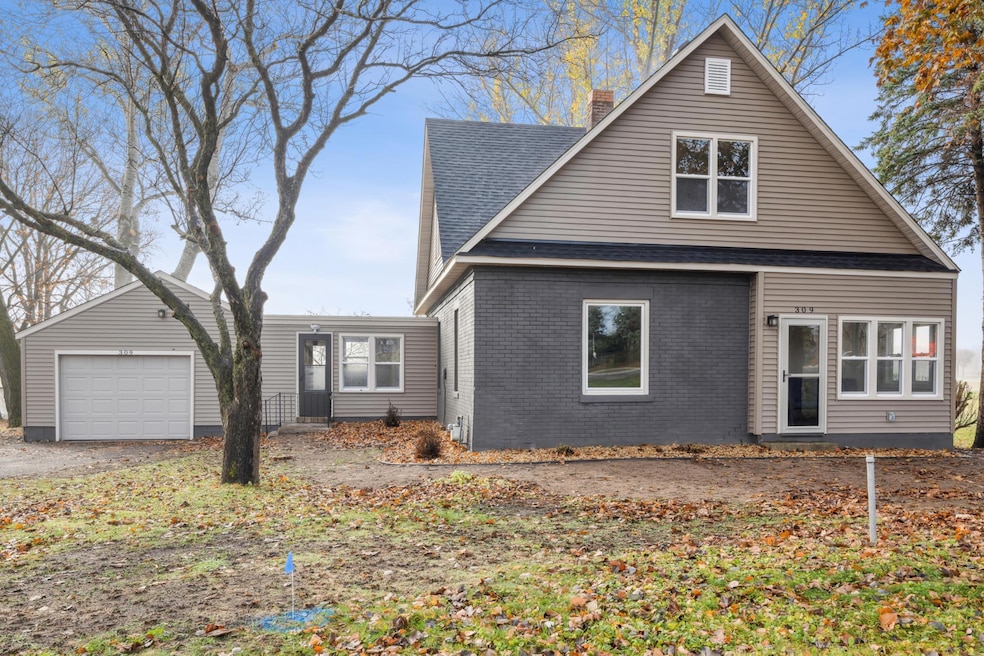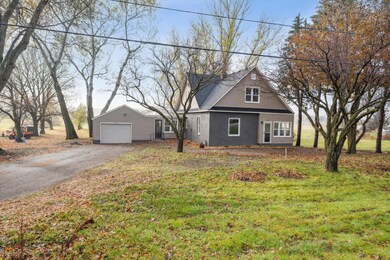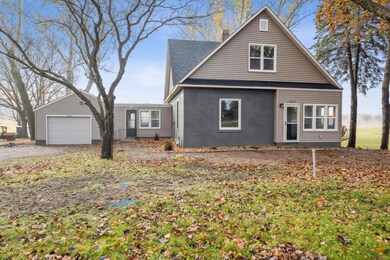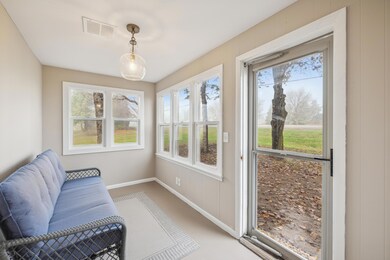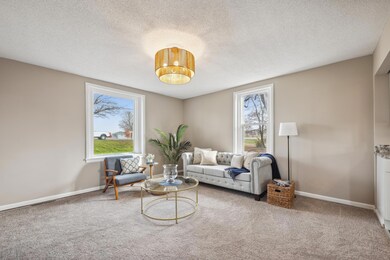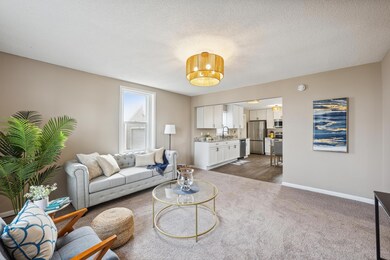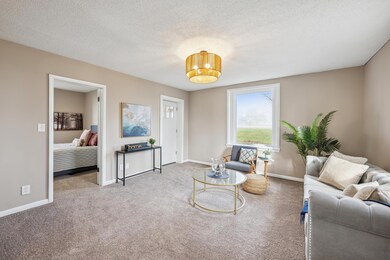
309 Central Ave W Saint Michael, MN 55376
Highlights
- 47,175 Sq Ft lot
- No HOA
- The kitchen features windows
- St. Michael Elementary School Rated A
- Stainless Steel Appliances
- Porch
About This Home
As of March 2025Welcome to 309 Central Ave W- A freshly updated bright and cheery home. Its fantastic location close to schools, restaurants and amenities on a large oversized lot allows for privacy yet convenience. New roof, new windows, new kitchen, bathroom, paint and flooring - big items are all new! Stainless steel appliances and granite highlight the eat in kitchen. Main floor laundry and extra storage. Schedule your showing today.
Home Details
Home Type
- Single Family
Est. Annual Taxes
- $2,128
Year Built
- Built in 1926
Lot Details
- 1.08 Acre Lot
- Lot Dimensions are 107 x 440 x 107 x 440
Parking
- 1 Car Attached Garage
Interior Spaces
- 1,440 Sq Ft Home
- 2-Story Property
- Living Room
Kitchen
- Eat-In Kitchen
- Range<<rangeHoodToken>>
- <<microwave>>
- Stainless Steel Appliances
- The kitchen features windows
Bedrooms and Bathrooms
- 4 Bedrooms
- 1 Full Bathroom
Laundry
- Dryer
- Washer
Basement
- Stone or Rock in Basement
- Crawl Space
Additional Features
- Porch
- Forced Air Heating System
Community Details
- No Home Owners Association
Listing and Financial Details
- Assessor Parcel Number 114500141206
Ownership History
Purchase Details
Home Financials for this Owner
Home Financials are based on the most recent Mortgage that was taken out on this home.Purchase Details
Home Financials for this Owner
Home Financials are based on the most recent Mortgage that was taken out on this home.Similar Homes in Saint Michael, MN
Home Values in the Area
Average Home Value in this Area
Purchase History
| Date | Type | Sale Price | Title Company |
|---|---|---|---|
| Deed | $312,000 | -- | |
| Deed | $175,000 | -- |
Mortgage History
| Date | Status | Loan Amount | Loan Type |
|---|---|---|---|
| Open | $306,348 | New Conventional |
Property History
| Date | Event | Price | Change | Sq Ft Price |
|---|---|---|---|---|
| 03/20/2025 03/20/25 | Sold | $312,000 | +2.3% | $217 / Sq Ft |
| 02/03/2025 02/03/25 | Pending | -- | -- | -- |
| 01/02/2025 01/02/25 | For Sale | $304,900 | -2.3% | $212 / Sq Ft |
| 12/05/2024 12/05/24 | Off Market | $312,000 | -- | -- |
| 11/07/2024 11/07/24 | For Sale | $304,900 | +74.2% | $212 / Sq Ft |
| 07/29/2024 07/29/24 | Sold | $175,000 | +1.2% | $122 / Sq Ft |
| 06/18/2024 06/18/24 | Pending | -- | -- | -- |
| 06/17/2024 06/17/24 | For Sale | $173,000 | -- | $120 / Sq Ft |
Tax History Compared to Growth
Tax History
| Year | Tax Paid | Tax Assessment Tax Assessment Total Assessment is a certain percentage of the fair market value that is determined by local assessors to be the total taxable value of land and additions on the property. | Land | Improvement |
|---|---|---|---|---|
| 2024 | $2,088 | $213,100 | $88,000 | $125,100 |
| 2023 | $2,128 | $212,800 | $90,800 | $122,000 |
| 2022 | $1,934 | $202,700 | $84,000 | $118,700 |
| 2021 | $1,944 | $163,300 | $60,000 | $103,300 |
| 2020 | $1,816 | $159,500 | $60,000 | $99,500 |
| 2019 | $1,578 | $147,800 | $0 | $0 |
| 2018 | $1,432 | $105,400 | $0 | $0 |
| 2017 | $1,382 | $98,000 | $0 | $0 |
| 2016 | $1,526 | $0 | $0 | $0 |
| 2015 | $1,506 | $0 | $0 | $0 |
| 2014 | -- | $0 | $0 | $0 |
Agents Affiliated with this Home
-
Nicole Stone

Seller's Agent in 2025
Nicole Stone
RE/MAX Results
(651) 274-0025
3 in this area
271 Total Sales
-
Jeremy Hager

Buyer's Agent in 2025
Jeremy Hager
Keller Williams Classic Rlty NW
(612) 702-3222
9 in this area
119 Total Sales
-
Caroline Schloesser

Seller's Agent in 2024
Caroline Schloesser
Real Broker, LLC
(651) 278-5036
1 in this area
83 Total Sales
-
Joshua Berney

Buyer's Agent in 2024
Joshua Berney
Coldwell Banker Burnet
(520) 424-1716
1 in this area
24 Total Sales
Map
Source: NorthstarMLS
MLS Number: 6627628
APN: 114-500-141206
- 14 3rd St NW
- 12 3rd St NW
- 409 Birch Ave NW
- 201 3rd St NW
- 205 4th St NW
- 325 Central Ave W
- 104 Birch Ave NW
- 124 Willow Dr SW
- 304 Main St S
- 108 Cherrywood Ave NW
- 101 Front St NW
- 113 Oak Ave SW
- 579 Maple Knoll Cir NW
- 509 5th St SW
- 10351 35th St NE
- 423 Main St N
- 293 2nd St SE
- 91 Grand Ave NE
- 307 Lincoln Dr SE
- 3554 Kachina Ave NE
