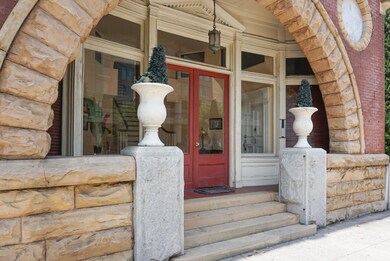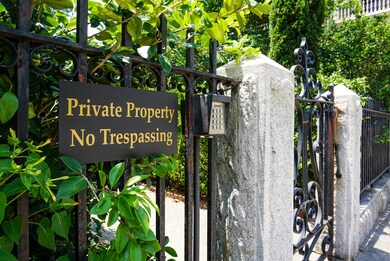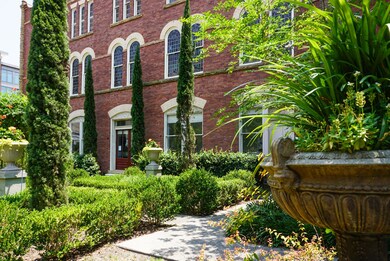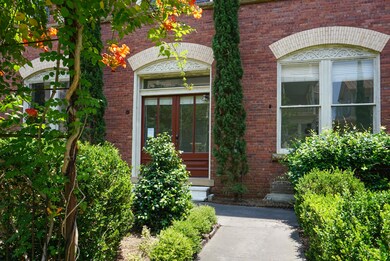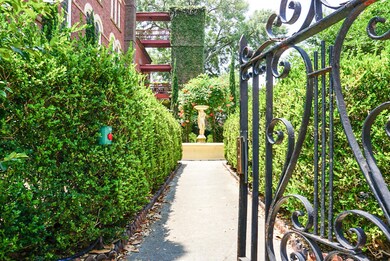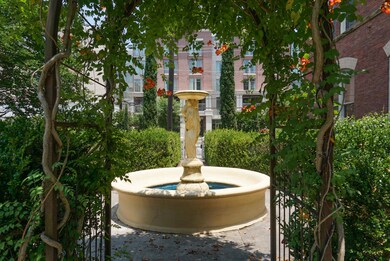
309 Meeting St Unit 3 Charleston, SC 29401
Charleston City Market NeighborhoodHighlights
- Gated Community
- High Ceiling
- Cooling Available
- Wood Flooring
- Interior Lot
- 3-minute walk to Mary Ramsay Secret Courtyard
About This Home
As of July 2019Welcome to 309 Meeting Street, Unit 3. Built in 1894, this stately landmark built in Romanesque Revival style sits less than a block from Marion Square, offering amazing walkability to almost anywhere on the peninsula. Unit 3, accessed through a private, gated courtyard, is tucked back from the street. The details in this unit are amazing. Expansive 8 foot windows look out into the courtyard onto gorgeous landscaping, blooming trumpet vine covered arbors, and three whimsical fountains. The original hardwood and parquet flooring throughout the living area is in fantastic condition. 13 foot ceilings, soaring archways, spotless trim, wainscoting, and dental moldings help remind you why you wanted to live downtown in the first place. This unit has unbelievable character.The newly renovated kitchen features custom cabinetry, quartz countertops, porcelain tile floors, and new stainless appliances. The bedroom, full bathroom in the lower level offer fantastic privacy. The washer and dryer are also in the lower level, along with three closets for storage. This unit includes a deeded parking spot in a secure, gated lot.
The monthly Regime fee covers maintenance of the common area and exterior of the building, landscaping, insurances, water, sewer, and pest control.
Last Agent to Sell the Property
Lighthouse Real Estate, LLC License #104396 Listed on: 06/04/2019
Home Details
Home Type
- Single Family
Est. Annual Taxes
- $1,258
Year Built
- Built in 1984
Lot Details
- Wrought Iron Fence
- Interior Lot
- Level Lot
Parking
- Off-Street Parking
Home Design
- Slab Foundation
- Stone Veneer
- Masonry
Interior Spaces
- 800 Sq Ft Home
- 2-Story Property
- Smooth Ceilings
- High Ceiling
- Window Treatments
- Family Room
- Combination Dining and Living Room
- Dishwasher
- Stacked Washer and Dryer
- Basement
Flooring
- Wood
- Ceramic Tile
Bedrooms and Bathrooms
- 1 Bedroom
Schools
- Memminger Elementary School
- Courtenay Middle School
- Burke High School
Utilities
- Cooling Available
- Heat Pump System
Additional Features
- Stoop
- Property is near a bus stop
Community Details
- Ansonborough Subdivision
- Gated Community
Ownership History
Purchase Details
Home Financials for this Owner
Home Financials are based on the most recent Mortgage that was taken out on this home.Purchase Details
Purchase Details
Purchase Details
Purchase Details
Purchase Details
Purchase Details
Similar Homes in the area
Home Values in the Area
Average Home Value in this Area
Purchase History
| Date | Type | Sale Price | Title Company |
|---|---|---|---|
| Warranty Deed | $355,000 | None Available | |
| Deed | -- | -- | |
| Warranty Deed | -- | -- | |
| Interfamily Deed Transfer | -- | -- | |
| Quit Claim Deed | -- | -- | |
| Deed | $160,000 | -- | |
| Deed | $140,000 | -- |
Mortgage History
| Date | Status | Loan Amount | Loan Type |
|---|---|---|---|
| Open | $350,796 | New Conventional | |
| Closed | $344,350 | New Conventional | |
| Previous Owner | $186,000 | New Conventional |
Property History
| Date | Event | Price | Change | Sq Ft Price |
|---|---|---|---|---|
| 07/12/2019 07/12/19 | Sold | $355,000 | -2.7% | $444 / Sq Ft |
| 06/14/2019 06/14/19 | Pending | -- | -- | -- |
| 06/04/2019 06/04/19 | For Sale | $365,000 | +25.9% | $456 / Sq Ft |
| 03/21/2017 03/21/17 | Sold | $290,000 | -17.1% | $363 / Sq Ft |
| 02/13/2017 02/13/17 | Pending | -- | -- | -- |
| 08/27/2016 08/27/16 | For Sale | $350,000 | -- | $438 / Sq Ft |
Tax History Compared to Growth
Tax History
| Year | Tax Paid | Tax Assessment Tax Assessment Total Assessment is a certain percentage of the fair market value that is determined by local assessors to be the total taxable value of land and additions on the property. | Land | Improvement |
|---|---|---|---|---|
| 2023 | $6,191 | $21,300 | $0 | $0 |
| 2022 | $5,724 | $21,300 | $0 | $0 |
| 2021 | $5,653 | $21,300 | $0 | $0 |
| 2020 | $5,612 | $21,300 | $0 | $0 |
| 2019 | $1,609 | $11,600 | $0 | $0 |
| 2017 | $1,258 | $9,240 | $0 | $0 |
| 2016 | $1,207 | $9,240 | $0 | $0 |
| 2015 | $3,413 | $9,240 | $0 | $0 |
| 2014 | $2,999 | $0 | $0 | $0 |
| 2011 | -- | $0 | $0 | $0 |
Agents Affiliated with this Home
-
Claire Porter
C
Seller's Agent in 2019
Claire Porter
Lighthouse Real Estate, LLC
(843) 224-1269
1 in this area
113 Total Sales
-
Joe Porter
J
Seller Co-Listing Agent in 2019
Joe Porter
Lighthouse Real Estate, LLC
(843) 860-3238
110 Total Sales
-
Robert Urso

Buyer's Agent in 2019
Robert Urso
Coastal Luxury Homes Real Estate
(843) 801-9085
4 Total Sales
-
Bettie Detournillon

Seller's Agent in 2017
Bettie Detournillon
Coldwell Banker Realty
(843) 693-6679
33 Total Sales
-
Ashley Jackrel

Buyer's Agent in 2017
Ashley Jackrel
Avison Young - South Carolina Inc
(843) 725-7200
4 Total Sales
Map
Source: CHS Regional MLS
MLS Number: 19016527
APN: 457-04-02-087
- 354 King St Unit B
- 338 King St Unit C
- 338 King St Unit B
- 377 King St Unit 206
- 377 King St Unit 101
- 286 Meeting St Unit C
- 11 George St
- 284 Meeting St Unit 203
- 284 Meeting St Unit 303
- 284 Meeting St Unit 202
- 284 Meeting St Unit 301
- 284 Meeting St Unit 302
- 284 Meeting St Unit 201
- 21 George St Unit 203
- 21 George St Unit 206
- 278 Meeting St
- 78 Society St
- 76 Society St Unit 33
- 73 Anson St
- 62 Society St

