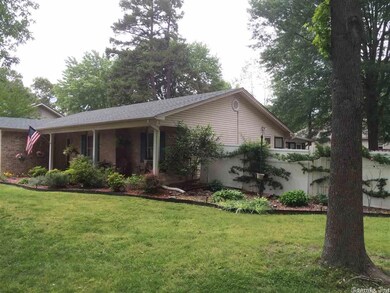
309 Ridgelea Ave Sherwood, AR 72120
Highlights
- Deck
- Wood Flooring
- Porch
- Traditional Architecture
- Sun or Florida Room
- Eat-In Kitchen
About This Home
As of January 2023Adorable property in the heart of Sherwood, adjacent lot included as well, 0.36 acres total. Lot value is 20k on its own. Home had a lot of upgrades, new roof 2011, new wood floors in living area, tile floors in kitchen, baths and front of fireplace,replaced all windows, new HVAC 2009, new water heater 2009, new dishwasher 2012, raised toilets for handicap use. Home had an energy efficient audit performed. The yard is beautiful, lots of flowers, a veggie garden and greenery. Come see this cutie!!
Last Buyer's Agent
Penne McKinnie
Crye-Leike REALTORS NLR Branch
Home Details
Home Type
- Single Family
Est. Annual Taxes
- $985
Year Built
- Built in 1988
Lot Details
- 0.36 Acre Lot
- Partially Fenced Property
- Wood Fence
- Chain Link Fence
- Landscaped
- Level Lot
Home Design
- Traditional Architecture
- Brick Exterior Construction
- Slab Foundation
- Architectural Shingle Roof
- Ridge Vents on the Roof
- Metal Siding
Interior Spaces
- 1,591 Sq Ft Home
- 1-Story Property
- Wired For Data
- Ceiling Fan
- Wood Burning Fireplace
- Fireplace With Gas Starter
- Insulated Windows
- Insulated Doors
- Sun or Florida Room
- Attic Ventilator
- Fire and Smoke Detector
Kitchen
- Eat-In Kitchen
- Stove
- Gas Range
- <<microwave>>
- Plumbed For Ice Maker
- Dishwasher
Flooring
- Wood
- Carpet
- Tile
Bedrooms and Bathrooms
- 3 Bedrooms
- Walk-In Closet
- 2 Full Bathrooms
- Walk-in Shower
Laundry
- Laundry Room
- Washer and Gas Dryer Hookup
Parking
- 1 Car Garage
- Parking Pad
Outdoor Features
- Deck
- Porch
Schools
- Pulaski Co. Spec. Elementary And Middle School
- Pulaski Co. Spec. High School
Utilities
- Central Heating and Cooling System
- Gas Water Heater
- Cable TV Available
Ownership History
Purchase Details
Home Financials for this Owner
Home Financials are based on the most recent Mortgage that was taken out on this home.Purchase Details
Purchase Details
Purchase Details
Home Financials for this Owner
Home Financials are based on the most recent Mortgage that was taken out on this home.Similar Homes in the area
Home Values in the Area
Average Home Value in this Area
Purchase History
| Date | Type | Sale Price | Title Company |
|---|---|---|---|
| Special Warranty Deed | $119,500 | Proland Title | |
| Special Warranty Deed | -- | Mackie Wolf Zientz & Mann Pc | |
| Deed | $86,131 | Mackie Wolf Zientz & Mann Pc | |
| Warranty Deed | $125,000 | Professional Land Title Of A |
Mortgage History
| Date | Status | Loan Amount | Loan Type |
|---|---|---|---|
| Previous Owner | $125,000 | VA | |
| Previous Owner | $50,500 | FHA |
Property History
| Date | Event | Price | Change | Sq Ft Price |
|---|---|---|---|---|
| 01/19/2023 01/19/23 | Sold | $119,500 | -4.0% | $94 / Sq Ft |
| 12/06/2022 12/06/22 | Pending | -- | -- | -- |
| 11/17/2022 11/17/22 | Price Changed | $124,500 | -3.9% | $98 / Sq Ft |
| 11/16/2022 11/16/22 | For Sale | $129,500 | +8.4% | $102 / Sq Ft |
| 11/01/2022 11/01/22 | Off Market | $119,500 | -- | -- |
| 11/01/2022 11/01/22 | Pending | -- | -- | -- |
| 09/28/2022 09/28/22 | For Sale | $129,500 | +3.6% | $102 / Sq Ft |
| 06/20/2016 06/20/16 | Sold | $125,000 | -3.8% | $79 / Sq Ft |
| 05/21/2016 05/21/16 | Pending | -- | -- | -- |
| 05/20/2016 05/20/16 | For Sale | $129,900 | -- | $82 / Sq Ft |
Tax History Compared to Growth
Tax History
| Year | Tax Paid | Tax Assessment Tax Assessment Total Assessment is a certain percentage of the fair market value that is determined by local assessors to be the total taxable value of land and additions on the property. | Land | Improvement |
|---|---|---|---|---|
| 2023 | $1,320 | $25,336 | $3,000 | $22,336 |
| 2022 | $1,231 | $25,336 | $3,000 | $22,336 |
| 2021 | $1,090 | $18,950 | $3,000 | $15,950 |
| 2020 | $710 | $18,950 | $3,000 | $15,950 |
| 2019 | $710 | $18,950 | $3,000 | $15,950 |
| 2018 | $735 | $18,950 | $3,000 | $15,950 |
| 2017 | $723 | $18,950 | $3,000 | $15,950 |
| 2016 | $985 | $18,900 | $4,560 | $14,340 |
| 2015 | $925 | $18,900 | $4,560 | $14,340 |
| 2014 | $925 | $18,217 | $4,560 | $13,657 |
Agents Affiliated with this Home
-
John Mason
J
Seller's Agent in 2023
John Mason
Mason and Company
(501) 982-1722
11 in this area
185 Total Sales
-
Tara Helgestad

Buyer's Agent in 2023
Tara Helgestad
Lotus Realty
(501) 515-0904
22 in this area
501 Total Sales
-
Liliana MacPhee

Seller's Agent in 2016
Liliana MacPhee
Crye-Leike
(501) 837-7247
1 in this area
37 Total Sales
-
P
Buyer's Agent in 2016
Penne McKinnie
Crye-Leike
Map
Source: Cooperative Arkansas REALTORS® MLS
MLS Number: 16015189
APN: 23S-006-00-127-00
- 305 Ridgelea Ave
- 309 May St
- 400 Cherrie Ave
- 110 Ann Ave
- 3600 E Kiehl Ave
- Lot 2 Witts Dr
- Lot 1 Witts Dr
- 8300 Woodview Dr E
- 5908 Glenhaven Place
- 612 Briar St
- 4 Flagstone Place
- 2730 E Maryland Ave
- 8203 Woodview Dr W
- 2822 E Kiehl Ave
- 6708 Austin Harbor Loop
- 203 Greenwood Ave
- 109 Sandstone Cove
- 101 Sandstone Cove
- 3180 Austin Bayside Dr
- 2243 E Maryland Ave






