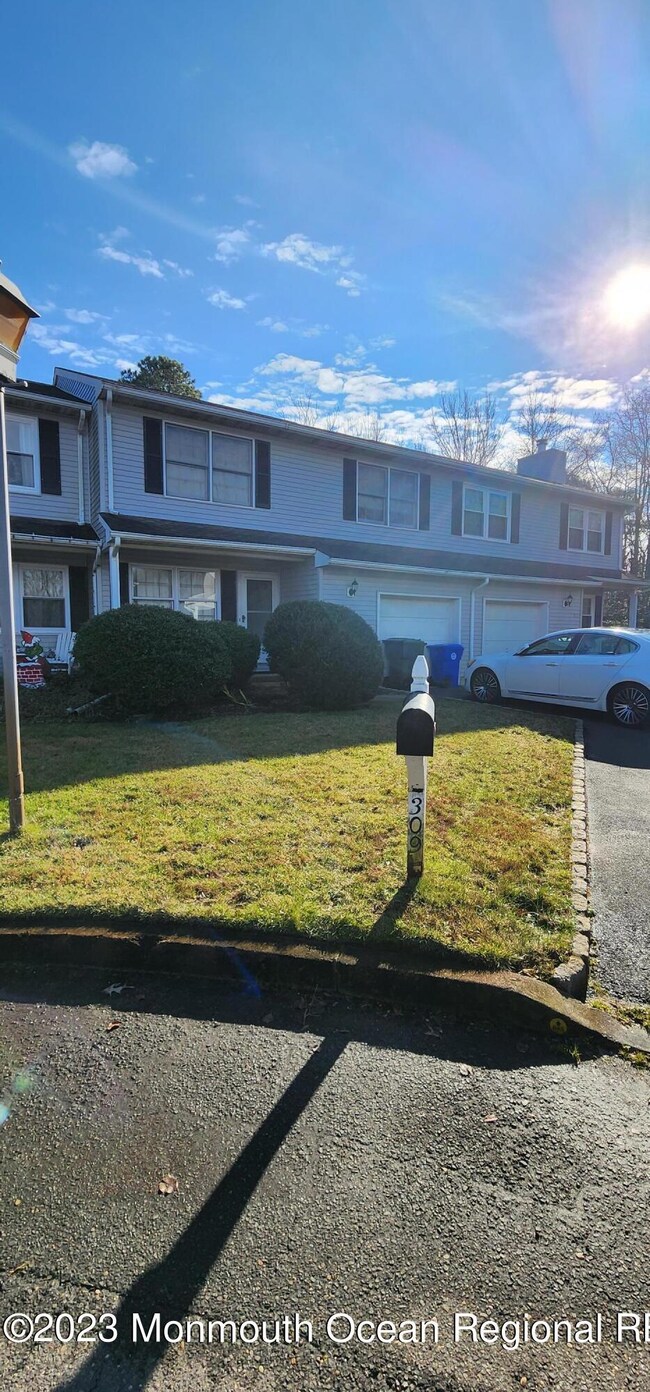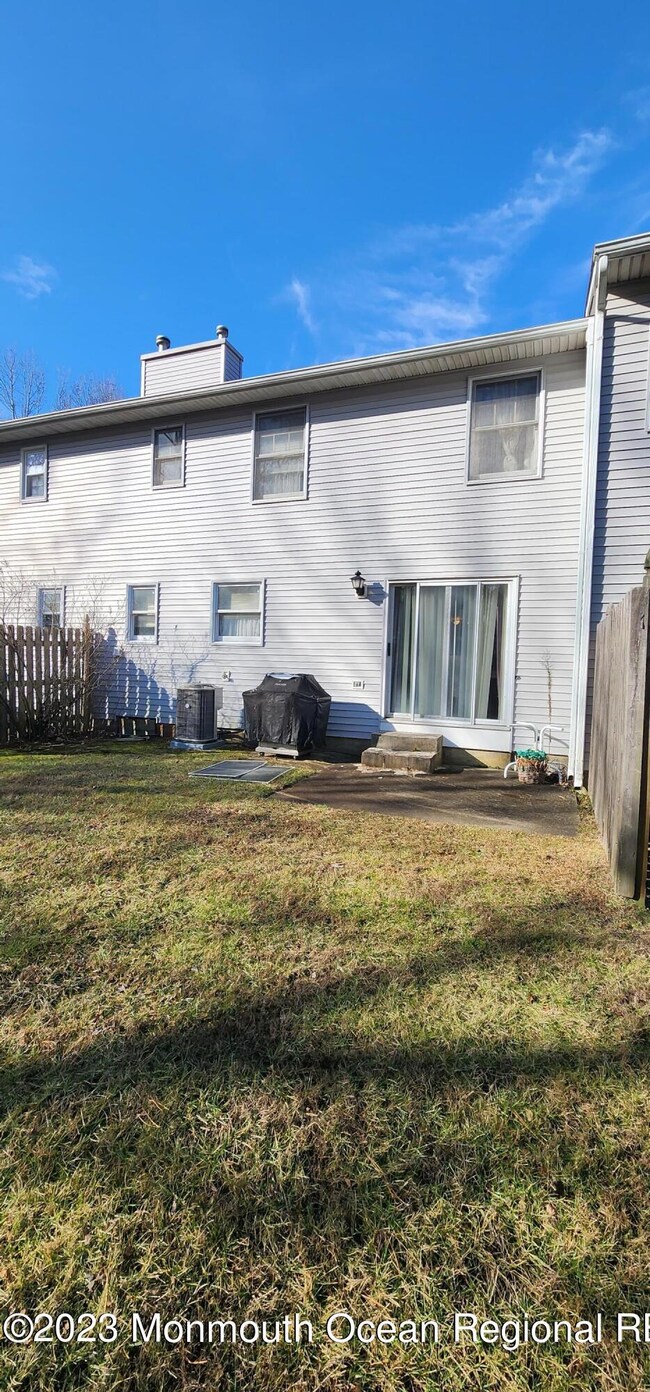
Highlights
- Outdoor Pool
- Backs to Trees or Woods
- 1 Car Direct Access Garage
- Bay View
- Breakfast Area or Nook
- Thermal Windows
About This Home
As of June 2025Great Location in Sandpiper Cove Townhomes! Minutes Away from Mantoloking & Bayhead Beaches. Spacious Townhome w/Great Entertaining Area of LR/DR Open to Kitchen Area w/Laundry-Utility Rm & Half Bath on 1st Level. Large BR Spaces w/MBR w/8x7 Dressing Rm attached to Full Bath & 2 Closets in MBR! Home needs some TLC & Updating as Original Bathrooms & Kitchen w/updated appliances. Come make this your OWN with your Personal Touches. This is an AS IS Sale, Buyer Responsible for Brick Fire & Safety Certificate. Seller will need 30-45 Days Stay after closing to relocate. Due to the Sellers Situation & Limited Resources there will be furnishings left behind & will be Buyers Responsibility to remove.
Last Agent to Sell the Property
Pittenger Realty LLC License #9591043 Listed on: 01/02/2024
Last Buyer's Agent
Jerel Stewart
Keller Williams Realty Monmouth/Ocean
Townhouse Details
Home Type
- Townhome
Est. Annual Taxes
- $5,713
Year Built
- Built in 1988
Lot Details
- 7,405 Sq Ft Lot
- Backs to Trees or Woods
HOA Fees
- $275 Monthly HOA Fees
Parking
- 1 Car Direct Access Garage
- Common or Shared Parking
- Driveway
- Off-Street Parking
- Assigned Parking
Home Design
- Shingle Roof
- Vinyl Siding
Interior Spaces
- 1,606 Sq Ft Home
- 2-Story Property
- Recessed Lighting
- Thermal Windows
- Bay Window
- Sliding Doors
- Living Room
- Dining Room
- Utility Room
- Laundry Room
- Bay Views
- Crawl Space
Kitchen
- Breakfast Area or Nook
- Stove
- <<microwave>>
Flooring
- Wall to Wall Carpet
- Linoleum
- Vinyl
Bedrooms and Bathrooms
- 3 Bedrooms
- Primary bedroom located on second floor
- Primary Bathroom is a Full Bathroom
- Primary Bathroom includes a Walk-In Shower
Outdoor Features
- Outdoor Pool
- Patio
- Porch
Utilities
- Forced Air Heating and Cooling System
- Heating System Uses Natural Gas
- Natural Gas Water Heater
Community Details
- Sandpiper Cove Subdivision, Townhouse Floorplan
Listing and Financial Details
- Assessor Parcel Number 07-00084-0000-00019-0000-C309
Ownership History
Purchase Details
Home Financials for this Owner
Home Financials are based on the most recent Mortgage that was taken out on this home.Purchase Details
Home Financials for this Owner
Home Financials are based on the most recent Mortgage that was taken out on this home.Purchase Details
Home Financials for this Owner
Home Financials are based on the most recent Mortgage that was taken out on this home.Similar Homes in Brick, NJ
Home Values in the Area
Average Home Value in this Area
Purchase History
| Date | Type | Sale Price | Title Company |
|---|---|---|---|
| Deed | $449,900 | Stewart Title Guaranty Company | |
| Deed | $305,000 | Stewart Title | |
| Deed | $305,000 | Stewart Title | |
| Deed | $125,000 | -- |
Mortgage History
| Date | Status | Loan Amount | Loan Type |
|---|---|---|---|
| Open | $427,405 | New Conventional | |
| Previous Owner | $7,347 | No Value Available | |
| Previous Owner | $100,000 | Purchase Money Mortgage |
Property History
| Date | Event | Price | Change | Sq Ft Price |
|---|---|---|---|---|
| 06/27/2025 06/27/25 | Sold | $449,900 | 0.0% | $280 / Sq Ft |
| 05/30/2025 05/30/25 | Pending | -- | -- | -- |
| 05/16/2025 05/16/25 | For Sale | $449,900 | 0.0% | $280 / Sq Ft |
| 04/04/2025 04/04/25 | Pending | -- | -- | -- |
| 03/24/2025 03/24/25 | Price Changed | $449,900 | -4.3% | $280 / Sq Ft |
| 03/14/2025 03/14/25 | For Sale | $469,900 | +54.1% | $293 / Sq Ft |
| 01/30/2025 01/30/25 | Sold | $305,000 | -1.6% | $190 / Sq Ft |
| 01/09/2024 01/09/24 | Pending | -- | -- | -- |
| 01/02/2024 01/02/24 | For Sale | $310,000 | -- | $193 / Sq Ft |
Tax History Compared to Growth
Tax History
| Year | Tax Paid | Tax Assessment Tax Assessment Total Assessment is a certain percentage of the fair market value that is determined by local assessors to be the total taxable value of land and additions on the property. | Land | Improvement |
|---|---|---|---|---|
| 2024 | $5,789 | $235,800 | $100,000 | $135,800 |
| 2023 | $5,713 | $235,800 | $100,000 | $135,800 |
| 2022 | $5,713 | $235,800 | $100,000 | $135,800 |
| 2021 | $5,593 | $235,800 | $100,000 | $135,800 |
| 2020 | $5,522 | $235,800 | $100,000 | $135,800 |
| 2019 | $5,430 | $235,800 | $100,000 | $135,800 |
| 2018 | $5,306 | $235,800 | $100,000 | $135,800 |
| 2017 | $5,162 | $235,800 | $100,000 | $135,800 |
| 2016 | $5,136 | $235,800 | $100,000 | $135,800 |
| 2015 | $5,001 | $235,800 | $100,000 | $135,800 |
| 2014 | $4,961 | $235,800 | $100,000 | $135,800 |
Agents Affiliated with this Home
-
Mike Mennie

Seller's Agent in 2025
Mike Mennie
Pittenger Realty LLC
(732) 539-1687
13 in this area
78 Total Sales
-
Jerel Stewart
J
Seller Co-Listing Agent in 2025
Jerel Stewart
NextHome Realty Premier Properties
(732) 433-9690
13 in this area
58 Total Sales
-
John DeStefano

Buyer's Agent in 2025
John DeStefano
RE/MAX
(347) 728-8359
2 in this area
139 Total Sales
Map
Source: MOREMLS (Monmouth Ocean Regional REALTORS®)
MLS Number: 22400096
APN: 07-00084-0000-00019-0000-C309
- 30 Quail Run
- 211 Meadow Blvd
- 21 Scoop Rd
- 32 Tilton Rd
- 24 Spring Ave
- 118 Cedar Point Ave
- 00 Adamston Dr
- 13 Riverview Dr
- 387 Barnegat Ln
- 00 Mantoloking Rd
- VZ0 Mantoloking Rd
- 413 Greenwood Ln
- 15 Hulse Landing Rd
- 421 Hessler Way
- 599 Point Ave
- 45 Hulse Landing Rd
- 648 Point Ave
- 627 Princeton Ave
- 431 Mantoloking Rd
- 687 Princeton Ave






