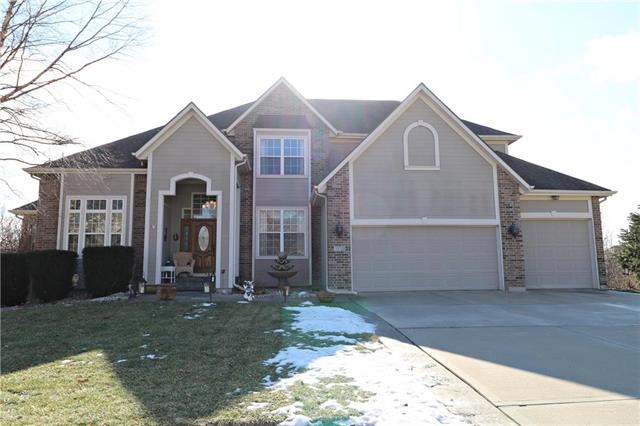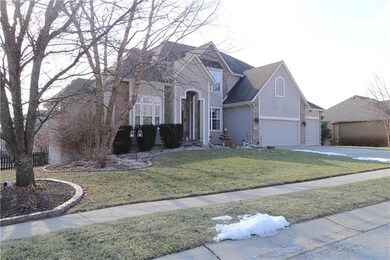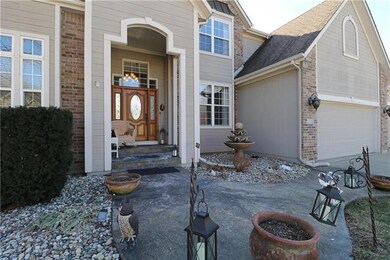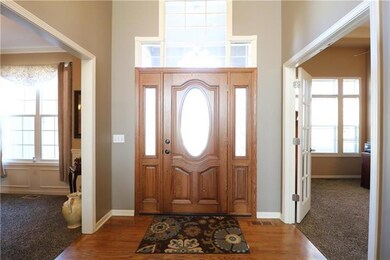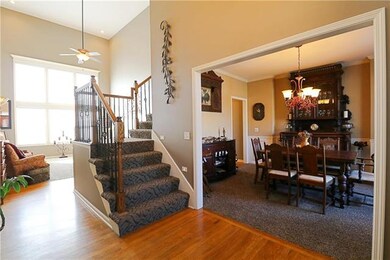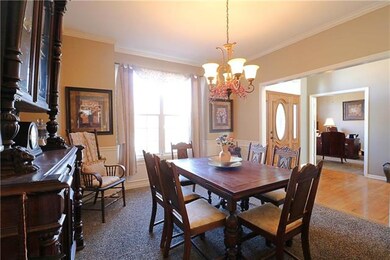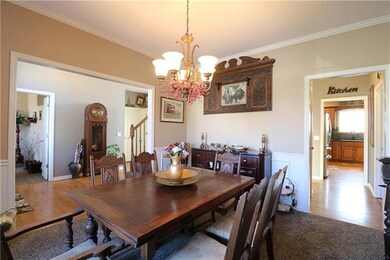
309 SE Hackamore Dr Lees Summit, MO 64082
Highlights
- Deck
- Family Room with Fireplace
- Vaulted Ceiling
- Trailridge Elementary School Rated A
- Recreation Room
- Traditional Architecture
About This Home
As of January 2023AMAZING SPACIOUS HOME with 6 beds, 4.1 baths in highly sought after Belmont Farms w/ 2 full Kitchens, 2 Laundry Rooms, Walkout Rec Room, space for the whole family! Grand Foyer opens to Home Office, Formal Dining, and Great Room! Main floor Kitchen is steps from Formal Dining and Laundry Rms and has tons of cabinets, granite countertops, custom tile backsplash, and opens to nook and Family Room w/ gas fireplace! Step through french doors to beautiful Owners Suite with jetted tub PLUS HUGE WALK-IN SHOWER! MUST SEE! Lower level living is HUGE and includes full Kitchen, Bath, Bedroom, Laundry, and storage, PLUS steps out to spacious patio and fenced back yard! Main floor is perfect for entertaining both inside and out! Four upper level bedrooms are spacious - 2 share Jack-and-Jill Bath! This home is AMAZING!
Last Agent to Sell the Property
Markus Williams
Platinum Realty LLC License #2017020300 Listed on: 02/01/2019

Home Details
Home Type
- Single Family
Est. Annual Taxes
- $6,674
Year Built
- Built in 2003
Lot Details
- 0.38 Acre Lot
- Wood Fence
- Corner Lot
- Sprinkler System
Parking
- 3 Car Attached Garage
- Front Facing Garage
Home Design
- Traditional Architecture
- Composition Roof
- Wood Siding
Interior Spaces
- 4,570 Sq Ft Home
- Wet Bar: Laminate Counters, Carpet, Ceramic Tiles, Shower Over Tub, Double Vanity, Separate Shower And Tub, Walk-In Closet(s), Built-in Features, Cathedral/Vaulted Ceiling, Ceiling Fan(s), Granite Counters, Hardwood, Kitchen Island, Pantry, Fireplace
- Built-In Features: Laminate Counters, Carpet, Ceramic Tiles, Shower Over Tub, Double Vanity, Separate Shower And Tub, Walk-In Closet(s), Built-in Features, Cathedral/Vaulted Ceiling, Ceiling Fan(s), Granite Counters, Hardwood, Kitchen Island, Pantry, Fireplace
- Vaulted Ceiling
- Ceiling Fan: Laminate Counters, Carpet, Ceramic Tiles, Shower Over Tub, Double Vanity, Separate Shower And Tub, Walk-In Closet(s), Built-in Features, Cathedral/Vaulted Ceiling, Ceiling Fan(s), Granite Counters, Hardwood, Kitchen Island, Pantry, Fireplace
- Skylights
- Shades
- Plantation Shutters
- Drapes & Rods
- Family Room with Fireplace
- 2 Fireplaces
- Separate Formal Living Room
- Formal Dining Room
- Den
- Recreation Room
- Laundry on main level
Kitchen
- Breakfast Area or Nook
- Kitchen Island
- Granite Countertops
- Laminate Countertops
Flooring
- Wood
- Wall to Wall Carpet
- Linoleum
- Laminate
- Stone
- Ceramic Tile
- Luxury Vinyl Plank Tile
- Luxury Vinyl Tile
Bedrooms and Bathrooms
- 6 Bedrooms
- Primary Bedroom on Main
- Cedar Closet: Laminate Counters, Carpet, Ceramic Tiles, Shower Over Tub, Double Vanity, Separate Shower And Tub, Walk-In Closet(s), Built-in Features, Cathedral/Vaulted Ceiling, Ceiling Fan(s), Granite Counters, Hardwood, Kitchen Island, Pantry, Fireplace
- Walk-In Closet: Laminate Counters, Carpet, Ceramic Tiles, Shower Over Tub, Double Vanity, Separate Shower And Tub, Walk-In Closet(s), Built-in Features, Cathedral/Vaulted Ceiling, Ceiling Fan(s), Granite Counters, Hardwood, Kitchen Island, Pantry, Fireplace
- Double Vanity
- <<bathWithWhirlpoolToken>>
- <<tubWithShowerToken>>
Finished Basement
- Walk-Out Basement
- Sump Pump
- Fireplace in Basement
- Sub-Basement: Kitchen- 2nd, Sixth Bedroom, Bedroom 5
- Laundry in Basement
Outdoor Features
- Deck
- Enclosed patio or porch
Schools
- Woodland Elementary School
- Lee's Summit West High School
Additional Features
- Separate Entry Quarters
- Central Heating and Cooling System
Community Details
- Belmont Farms Subdivision
Listing and Financial Details
- Assessor Parcel Number 70-840-14-19-00-0-00-000
Ownership History
Purchase Details
Home Financials for this Owner
Home Financials are based on the most recent Mortgage that was taken out on this home.Purchase Details
Home Financials for this Owner
Home Financials are based on the most recent Mortgage that was taken out on this home.Purchase Details
Home Financials for this Owner
Home Financials are based on the most recent Mortgage that was taken out on this home.Purchase Details
Home Financials for this Owner
Home Financials are based on the most recent Mortgage that was taken out on this home.Purchase Details
Purchase Details
Purchase Details
Home Financials for this Owner
Home Financials are based on the most recent Mortgage that was taken out on this home.Purchase Details
Purchase Details
Home Financials for this Owner
Home Financials are based on the most recent Mortgage that was taken out on this home.Purchase Details
Home Financials for this Owner
Home Financials are based on the most recent Mortgage that was taken out on this home.Similar Homes in Lees Summit, MO
Home Values in the Area
Average Home Value in this Area
Purchase History
| Date | Type | Sale Price | Title Company |
|---|---|---|---|
| Warranty Deed | -- | Continental Title | |
| Interfamily Deed Transfer | -- | None Available | |
| Warranty Deed | -- | Continental Title Company | |
| Warranty Deed | -- | Kansas City Title Inc | |
| Quit Claim Deed | -- | None Available | |
| Interfamily Deed Transfer | -- | None Available | |
| Special Warranty Deed | -- | Continental Title Company | |
| Trustee Deed | $221,000 | Continental Title Company | |
| Warranty Deed | -- | Coffelt Land Title Inc | |
| Warranty Deed | -- | Coffelt Land Title Inc |
Mortgage History
| Date | Status | Loan Amount | Loan Type |
|---|---|---|---|
| Open | $504,450 | New Conventional | |
| Previous Owner | $381,557 | VA | |
| Previous Owner | $378,248 | VA | |
| Previous Owner | $371,587 | VA | |
| Previous Owner | $239,834 | New Conventional | |
| Previous Owner | $175,000 | Purchase Money Mortgage | |
| Previous Owner | $67,800 | Stand Alone Second | |
| Previous Owner | $271,200 | Purchase Money Mortgage | |
| Previous Owner | $260,000 | Construction |
Property History
| Date | Event | Price | Change | Sq Ft Price |
|---|---|---|---|---|
| 01/31/2023 01/31/23 | Sold | -- | -- | -- |
| 12/30/2022 12/30/22 | Pending | -- | -- | -- |
| 12/09/2022 12/09/22 | For Sale | $525,000 | +23.5% | $115 / Sq Ft |
| 04/25/2019 04/25/19 | Sold | -- | -- | -- |
| 02/10/2019 02/10/19 | Pending | -- | -- | -- |
| 02/01/2019 02/01/19 | For Sale | $425,000 | +28.8% | $93 / Sq Ft |
| 07/01/2015 07/01/15 | Sold | -- | -- | -- |
| 06/03/2015 06/03/15 | Pending | -- | -- | -- |
| 04/03/2015 04/03/15 | For Sale | $329,900 | -- | $72 / Sq Ft |
Tax History Compared to Growth
Tax History
| Year | Tax Paid | Tax Assessment Tax Assessment Total Assessment is a certain percentage of the fair market value that is determined by local assessors to be the total taxable value of land and additions on the property. | Land | Improvement |
|---|---|---|---|---|
| 2024 | $6,674 | $93,100 | $8,256 | $84,844 |
| 2023 | $6,674 | $93,100 | $11,436 | $81,664 |
| 2022 | $6,242 | $77,330 | $7,130 | $70,200 |
| 2021 | $6,372 | $77,330 | $7,130 | $70,200 |
| 2020 | $5,603 | $67,343 | $7,130 | $60,213 |
| 2019 | $5,450 | $67,343 | $7,130 | $60,213 |
| 2018 | $1,577,200 | $58,610 | $6,205 | $52,405 |
| 2017 | $5,112 | $58,610 | $6,205 | $52,405 |
| 2016 | $4,970 | $56,411 | $7,961 | $48,450 |
| 2014 | $4,872 | $54,207 | $7,448 | $46,759 |
Agents Affiliated with this Home
-
Kim Glaser Wheeler

Seller's Agent in 2023
Kim Glaser Wheeler
Keller Williams Platinum Prtnr
(816) 282-4461
28 in this area
89 Total Sales
-
Penny Thurman

Buyer's Agent in 2023
Penny Thurman
Platinum Realty LLC
(816) 797-0111
2 in this area
38 Total Sales
-
M
Seller's Agent in 2019
Markus Williams
Platinum Realty LLC
-
Loni Bernard

Seller's Agent in 2015
Loni Bernard
Lotus Key Homes LLC
(816) 699-7646
6 in this area
94 Total Sales
-
M
Buyer's Agent in 2015
Michael Hastings
ReeceNichols - Lees Summit
Map
Source: Heartland MLS
MLS Number: 2144483
APN: 70-840-14-19-00-0-00-000
- 316 SE Hackamore Dr
- 205 SE Hackamore Dr
- 3850 Doc Henry Rd
- 4148 SE Paddock Dr
- 4322 SE Secretariat Ct
- 4490 SE Doc Henry Rd
- 409 Missouri 150
- 604 20th Ave S
- 222 Chippewa Ln
- 1803 Brent Ln
- 2225 Austin Ln
- 4100 SW James Younger Dr
- 109 Saponi Ln
- 108 Popago Ln
- 0 No Address Assigned By City Hwy Unit HMS2458501
- 1906 Choctaw Dr
- 4116 SW Minnesota Dr
- 4204 SW Duck Pond Dr
- 405 17th Ave S
- 701 16th Ave S
