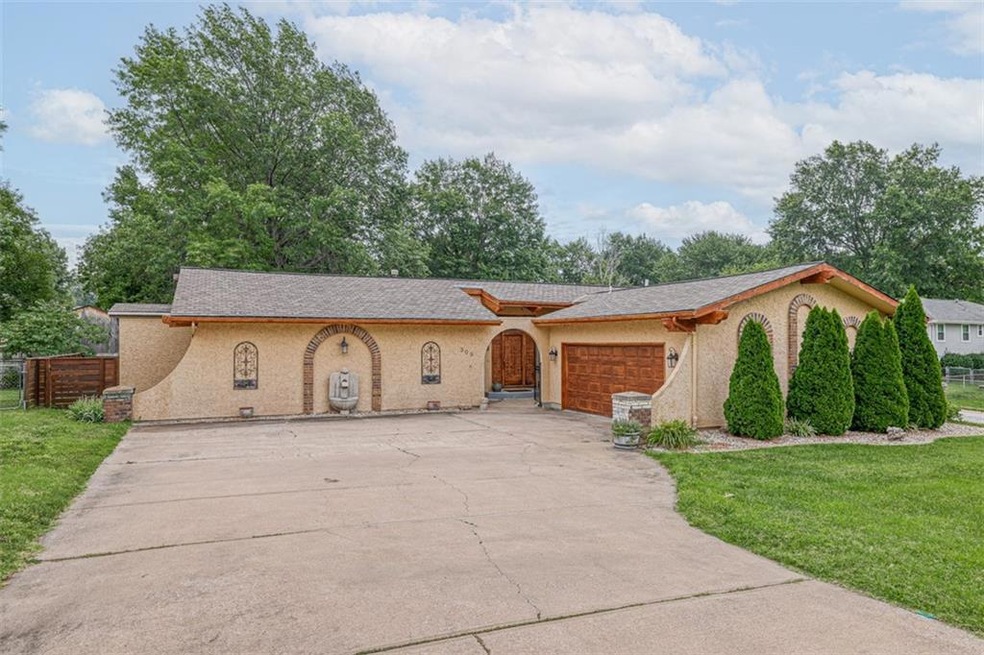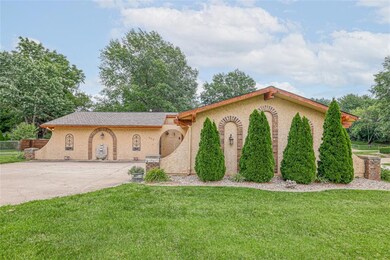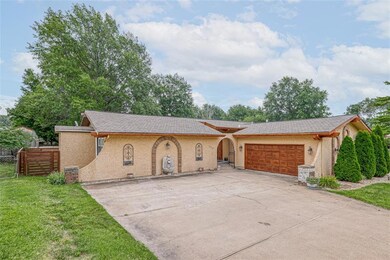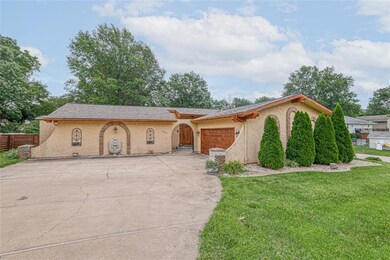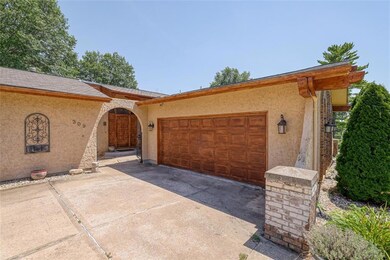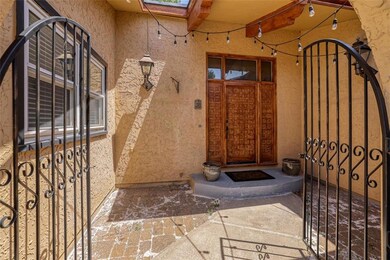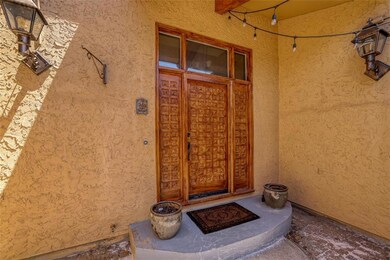
309 SW Pryor Rd Lees Summit, MO 64081
Highlights
- Family Room with Fireplace
- Vaulted Ceiling
- No HOA
- Pleasant Lea Middle School Rated A-
- Ranch Style House
- Breakfast Area or Nook
About This Home
As of August 2023HOME SWEET HOME! Spanish Inspired Ranch with character and beautiful updates throughout! EXCELLENT Opportunity for private In-Law quarters with separate entry and drive OR FANTASTIC additional income opportunity to rent out the lower level w/FULL KITCHEN! Welcoming entry with beautiful arches walks into spacious great room! Great room boasts wood beams, fireplace and updated flooring! Kitchen with painted cabinets, double oven, gas cooktop and stainless steel appliances! Primary bedroom with private bathroom and huge walk-in closet! Finished basement with updated flooring/paint has a Private FULL KITCHEN, living area with fireplace and a non-conforming bedroom or flex room! Basement can be accessed from inside the home or through separate exterior access with a private second driveway - perfect for private suite or house hacking! Relax on the patio or under the pergola in your fenced backyard! Easy highways access and close to shopping and restaurants! Welcome home! Taxes and SqFt per county record. Room sizes approx. No preferences or limitations or discrimination because of any of the protected classes under Fair Housing.
Last Agent to Sell the Property
Real Broker, LLC Brokerage Phone: 913-558-4362 Listed on: 08/01/2023

Home Details
Home Type
- Single Family
Est. Annual Taxes
- $3,022
Year Built
- Built in 1978
Lot Details
- 10,830 Sq Ft Lot
- Wood Fence
Parking
- 2 Car Attached Garage
- Side Facing Garage
Home Design
- Ranch Style House
- Spanish Architecture
- Composition Roof
- Stucco
Interior Spaces
- Vaulted Ceiling
- Ceiling Fan
- Family Room with Fireplace
- 2 Fireplaces
- Great Room with Fireplace
- Formal Dining Room
Kitchen
- Breakfast Area or Nook
- Built-In Electric Oven
- Dishwasher
- Stainless Steel Appliances
- Disposal
Flooring
- Carpet
- Tile
- Vinyl
Bedrooms and Bathrooms
- 3 Bedrooms
- Walk-In Closet
- 3 Full Bathrooms
Laundry
- Laundry on main level
- Washer
Finished Basement
- Walk-Out Basement
- Walk-Up Access
Location
- City Lot
Schools
- Pleasant Lea Elementary School
- Lee's Summit High School
Utilities
- Central Air
- Heating System Uses Natural Gas
Community Details
- No Home Owners Association
- Pine Ridge Subdivision
Listing and Financial Details
- Exclusions: See Disclosure
- Assessor Parcel Number 62-620-21-07-00-0-00-000
- $0 special tax assessment
Ownership History
Purchase Details
Home Financials for this Owner
Home Financials are based on the most recent Mortgage that was taken out on this home.Purchase Details
Home Financials for this Owner
Home Financials are based on the most recent Mortgage that was taken out on this home.Purchase Details
Home Financials for this Owner
Home Financials are based on the most recent Mortgage that was taken out on this home.Purchase Details
Purchase Details
Purchase Details
Home Financials for this Owner
Home Financials are based on the most recent Mortgage that was taken out on this home.Purchase Details
Purchase Details
Similar Homes in Lees Summit, MO
Home Values in the Area
Average Home Value in this Area
Purchase History
| Date | Type | Sale Price | Title Company |
|---|---|---|---|
| Warranty Deed | -- | Platinum Title | |
| Warranty Deed | -- | None Available | |
| Special Warranty Deed | -- | Continental Title | |
| Special Warranty Deed | -- | First American Title Ins Co | |
| Trustee Deed | $151,840 | First American Title Co | |
| Deed | -- | Chicago Title | |
| Interfamily Deed Transfer | -- | -- | |
| Interfamily Deed Transfer | -- | -- |
Mortgage History
| Date | Status | Loan Amount | Loan Type |
|---|---|---|---|
| Open | $264,800 | Credit Line Revolving | |
| Previous Owner | $146,205 | New Conventional | |
| Previous Owner | $85,600 | New Conventional | |
| Previous Owner | $152,000 | Purchase Money Mortgage | |
| Previous Owner | $26,000 | Unknown |
Property History
| Date | Event | Price | Change | Sq Ft Price |
|---|---|---|---|---|
| 08/31/2023 08/31/23 | Sold | -- | -- | -- |
| 08/07/2023 08/07/23 | Pending | -- | -- | -- |
| 08/03/2023 08/03/23 | For Sale | $325,000 | +111.2% | $124 / Sq Ft |
| 08/22/2014 08/22/14 | Sold | -- | -- | -- |
| 07/28/2014 07/28/14 | Pending | -- | -- | -- |
| 07/25/2014 07/25/14 | For Sale | $153,900 | -- | $101 / Sq Ft |
Tax History Compared to Growth
Tax History
| Year | Tax Paid | Tax Assessment Tax Assessment Total Assessment is a certain percentage of the fair market value that is determined by local assessors to be the total taxable value of land and additions on the property. | Land | Improvement |
|---|---|---|---|---|
| 2024 | $4,663 | $65,047 | $8,295 | $56,752 |
| 2023 | $4,663 | $65,047 | $5,995 | $59,052 |
| 2022 | $3,022 | $37,430 | $7,239 | $30,191 |
| 2021 | $3,084 | $37,430 | $7,239 | $30,191 |
| 2020 | $2,962 | $35,593 | $7,239 | $28,354 |
| 2019 | $2,881 | $35,593 | $7,239 | $28,354 |
| 2018 | $2,955 | $33,885 | $5,443 | $28,442 |
| 2017 | $2,955 | $33,885 | $5,443 | $28,442 |
| 2016 | $2,821 | $32,015 | $3,971 | $28,044 |
| 2014 | $2,620 | $29,146 | $3,968 | $25,178 |
Agents Affiliated with this Home
-
Hendrix Group
H
Seller's Agent in 2023
Hendrix Group
Real Broker, LLC
(913) 558-4362
20 in this area
483 Total Sales
-
Pam Hendrix
P
Seller Co-Listing Agent in 2023
Pam Hendrix
Real Broker, LLC
(785) 329-9077
1 in this area
137 Total Sales
-
Debbie Bellmann
D
Buyer's Agent in 2023
Debbie Bellmann
Platinum Realty LLC
(816) 547-7253
2 in this area
25 Total Sales
-
Sharon Graham
S
Seller's Agent in 2014
Sharon Graham
Platinum Realty LLC
(816) 536-1129
11 in this area
51 Total Sales
-
Joe Kolich
J
Buyer's Agent in 2014
Joe Kolich
Platinum Realty LLC
(913) 645-7182
2 in this area
35 Total Sales
Map
Source: Heartland MLS
MLS Number: 2447870
APN: 62-620-21-07-00-0-00-000
- 1921 SW 4th St
- 320 SW Raven Ct
- 219 SW Pryor Rd
- 1925 SW 5th St
- 313 SW Ensley Ln
- 1808 SW 3rd St
- 2017 SW Sterling Dr
- 2201 SW Forestpark Cir
- 118 NW Grady Ct
- 306 SW Milmar Ave
- 210 SW Murray Rd
- 109 NW Whitlock Dr
- 607 SW Murray Rd
- 120 NW Whitlock Dr
- 2123 NW Killarney Ln
- 2237 NW Killarney Ln
- 804 SW Murray Rd
- 714 SW Montgomery Ave
- 308 NW Shamrock Ave
- 2055 NW O'Brien Rd
