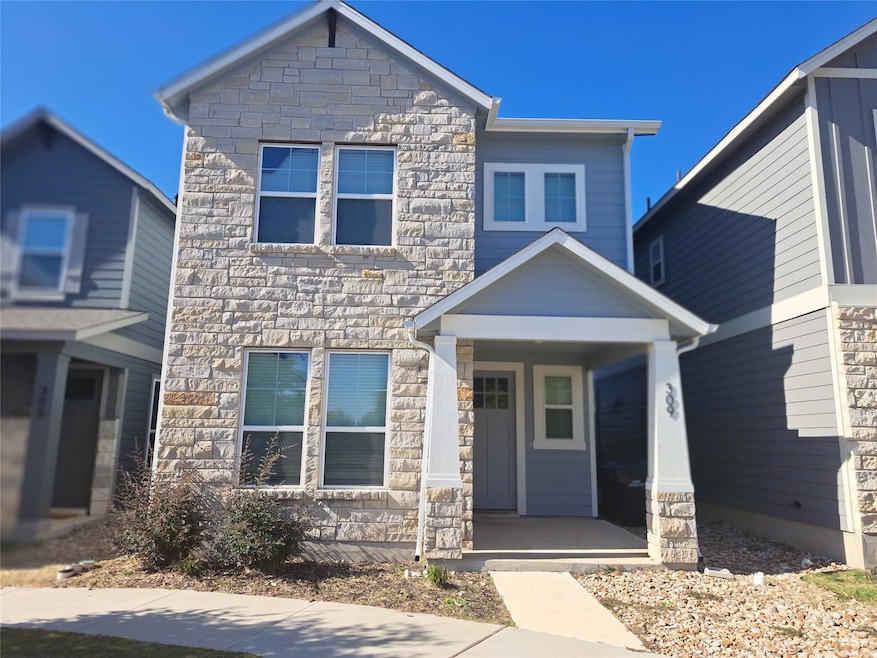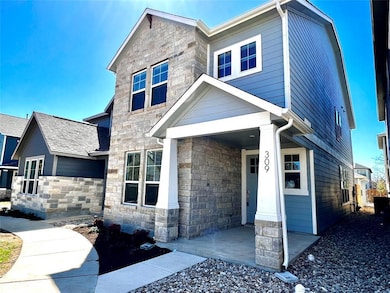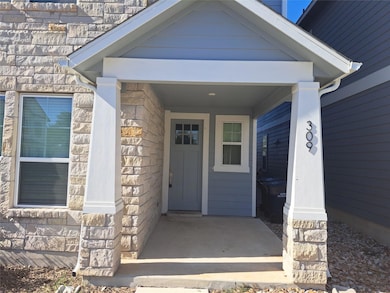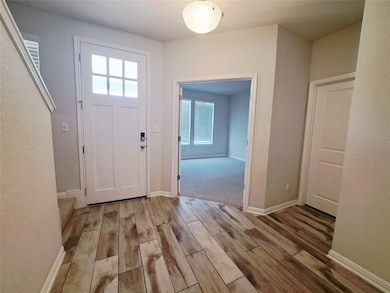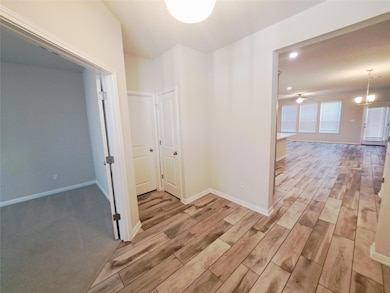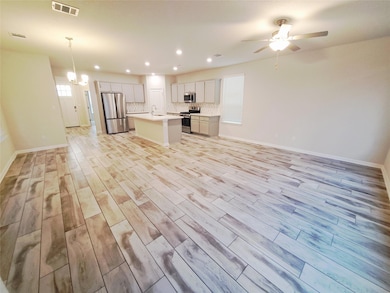309 Toddy Way Leander, TX 78641
Highlights
- Gated Community
- 2 Car Attached Garage
- Double Vanity
- Leander Middle School Rated A
- Double Pane Windows
- Walk-In Closet
About This Home
Come see this lovely 3-bedroom, 2.5 bathroom home with a dedicated office downstairs OR turn into a 4th bedroom. Large open floor plan featuring lots of windows and an abundant of natural lighting. The kitchen is beautifully designed with all appliances and quartz countertops. The master bedroom is very spacious featuring a large walk-in closet, an on-suite bathroom with dual sinks. The two guest bedrooms upstairs are very spacious and share a second full bathroom. Outside, you'll discover a low maintenance outdoor area leading to your detached oversized garage. Contact the listing agent to schedule a viewing. Renters Insurance is required.
Listing Agent
Property Care Group LLC Brokerage Phone: (512) 839-5170 License #0656949 Listed on: 11/10/2025
Home Details
Home Type
- Single Family
Est. Annual Taxes
- $8,007
Year Built
- Built in 2023
Lot Details
- 3,615 Sq Ft Lot
- East Facing Home
Parking
- 2 Car Attached Garage
- Rear-Facing Garage
- Garage Door Opener
Home Design
- Slab Foundation
- Shingle Roof
- Stone Siding
- HardiePlank Type
Interior Spaces
- 2,048 Sq Ft Home
- 2-Story Property
- Ceiling Fan
- Recessed Lighting
- Double Pane Windows
- Smart Home
Kitchen
- Gas Range
- Dishwasher
- Disposal
Flooring
- Carpet
- Tile
- Vinyl
Bedrooms and Bathrooms
- 3 Bedrooms
- Walk-In Closet
- Double Vanity
Schools
- Bagdad Elementary School
- Danielson Middle School
- Glenn High School
Utilities
- Central Heating and Cooling System
- Natural Gas Connected
- Tankless Water Heater
Listing and Financial Details
- Security Deposit $1,950
- Tenant pays for all utilities, cable TV, internet, pest control
- The owner pays for association fees, grounds care, taxes
- Negotiable Lease Term
- $60 Application Fee
- Assessor Parcel Number 309 Toddy Way Leander, TX 78641
Community Details
Overview
- Property has a Home Owners Association
- Built by Blackburn Homes
- Retreat At Hero Way Subdivision
- Property managed by Property Care Group
Recreation
- Community Playground
- Dog Park
Pet Policy
- Limit on the number of pets
- Pet Size Limit
- Pet Deposit $350
- Dogs Allowed
- Breed Restrictions
- Medium pets allowed
Additional Features
- Community Mailbox
- Gated Community
Map
Source: Unlock MLS (Austin Board of REALTORS®)
MLS Number: 7745832
APN: R611936
- 1636 Bella Dr
- 1812 Southcreek Dr
- 324 Blue Oasis Ln
- 360 Blue Oasis Ln Unit 360
- 336 Blue Oasis Ln
- 1806 Candlelight Dr
- 376 Blue Oasis Ln
- 308 Sunny Brook Dr
- 200 Sil Cove
- 1800 Grassland Dr
- 1709 Sauterne Dr
- 1713 Sauterne Dr
- 1717 Sauterne Dr
- 1725 Sauterne Dr
- 1729 Sauterne Dr
- 1733 Sauterne Dr
- 209 Cottontail Dr
- 1921 Sauterne Dr
- 221 Mandana St
- 2021 Bear Creek Dr
- 308 Sunny Brook Dr
- 405 Greener Dr
- 1900 Grassland Dr
- 209 Sunny Brook Dr
- 2005 Rim Rock Dr
- 1605 Lit Candle Cove
- 507 Deercreek Ln
- 314 Bello Dr
- 2013 Rim Rock Dr
- 219 Cottontail Dr
- 512 Maplecreek Dr
- 209 Cottontail Dr
- 2019 Woodway Dr
- 221 Mandana St
- 213 Camille St
- 607 Battlecreek Ln
- 612 Sunny Brook Dr
- 617 Riverway Ln
- 1501 Encino Dr
- 665 N Bagdad Rd
