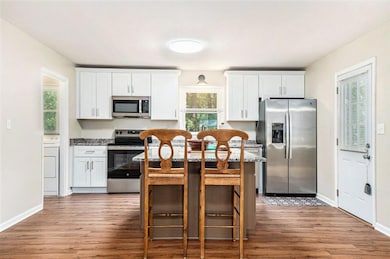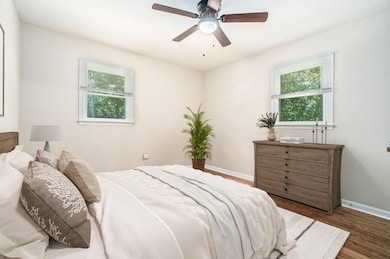3091 Clifton Rd SE Smyrna, GA 30080
Estimated payment $2,482/month
Highlights
- Open-Concept Dining Room
- Property is near public transit
- Traditional Architecture
- Campbell High School Rated A-
- Private Lot
- Wood Flooring
About This Home
Amazing Opportunity in the Heart of Smyrna! Just Minutes from Smyrna Market Village, Cobb Park, Silver Comet Trail, The Atlanta Braves Stadium at The Battery, Shops, Restaurants, Schools, and Entertainment, this location makes Everyday Living a Breeze. Step inside this Charming Brick Ranch to find Hardwood Floors and an Open Living Space that flows seamlessly into the Eat-In Kitchen. The Kitchen features a Large Island with Granite Countertops, White Shaker Cabinets, Stainless Steel Appliances, and Views to the Living Room perfect for Everyday Living and Entertaining. The Primary Bedroom includes a Private Ensuite Half Bathroom, while Two Additional Bedrooms share an Updated Full Hall Bath with a Shower-Tub Combo. A Spacious Bonus Room on the Lower Level offers endless possibilities use it as a Bedroom, Playroom, Media Room, Home Gym, or whatever best fits your Lifestyle. Enjoy the convenience of a One-Car Garage and Driveway Parking. Outside, the Backyard offers a Massive Flat Grassy Space ideal for Play, Gardening, Grilling, and Hosting Gatherings. All this within Walking Distance to Smyrna Village and just 10 Minutes from The Battery Atlanta. With Easy Access to Parks, Shops, Dining, and Major Highways, this Standout Home perfectly balances Tranquil Suburban Living with Ultimate City Convenience. Don't Miss Your Chance to Make this Beautiful Smyrna Home Yours!
Home Details
Home Type
- Single Family
Est. Annual Taxes
- $3,719
Year Built
- Built in 1967
Lot Details
- 7,928 Sq Ft Lot
- Lot Dimensions are 81x149x98x161
- Landscaped
- Private Lot
- Back Yard Fenced and Front Yard
Parking
- 1 Car Attached Garage
- Front Facing Garage
- Driveway Level
Home Design
- Traditional Architecture
- Brick Exterior Construction
- Pillar, Post or Pier Foundation
- Composition Roof
Interior Spaces
- 1,676 Sq Ft Home
- 1.5-Story Property
- Ceiling Fan
- Insulated Windows
- Entrance Foyer
- Family Room
- Open-Concept Dining Room
- Bonus Room
- Wood Flooring
- Fire and Smoke Detector
Kitchen
- Open to Family Room
- Eat-In Kitchen
- Breakfast Bar
- Electric Oven
- Electric Range
- Microwave
- Dishwasher
- Kitchen Island
- Stone Countertops
- White Kitchen Cabinets
- Disposal
Bedrooms and Bathrooms
- 3 Main Level Bedrooms
- Primary Bedroom on Main
Laundry
- Laundry Room
- Laundry in Kitchen
- Dryer
- Washer
Finished Basement
- Partial Basement
- Interior Basement Entry
Outdoor Features
- Rain Gutters
Location
- Property is near public transit
- Property is near schools
- Property is near shops
Schools
- Smyrna Elementary School
- Campbell Middle School
- Campbell High School
Utilities
- Central Heating and Cooling System
- Heating System Uses Natural Gas
Listing and Financial Details
- Assessor Parcel Number 17045100020
Community Details
Recreation
- Community Playground
- Park
- Trails
Additional Features
- Franklin Heights Subdivision
- Restaurant
Map
Home Values in the Area
Average Home Value in this Area
Tax History
| Year | Tax Paid | Tax Assessment Tax Assessment Total Assessment is a certain percentage of the fair market value that is determined by local assessors to be the total taxable value of land and additions on the property. | Land | Improvement |
|---|---|---|---|---|
| 2025 | $3,719 | $136,944 | $46,000 | $90,944 |
| 2024 | $3,719 | $136,944 | $46,000 | $90,944 |
| 2023 | $3,635 | $133,836 | $46,000 | $87,836 |
| 2022 | $3,076 | $112,420 | $46,000 | $66,420 |
| 2021 | $3,090 | $112,420 | $46,000 | $66,420 |
| 2020 | $2,803 | $101,952 | $46,000 | $55,952 |
| 2019 | $2,456 | $89,336 | $38,000 | $51,336 |
| 2018 | $2,456 | $89,336 | $38,000 | $51,336 |
| 2017 | $1,376 | $53,352 | $20,000 | $33,352 |
| 2016 | $1,376 | $53,352 | $20,000 | $33,352 |
| 2015 | $952 | $36,044 | $10,000 | $26,044 |
| 2014 | $961 | $36,044 | $0 | $0 |
Property History
| Date | Event | Price | List to Sale | Price per Sq Ft |
|---|---|---|---|---|
| 10/20/2025 10/20/25 | Price Changed | $415,000 | -2.4% | $248 / Sq Ft |
| 09/11/2025 09/11/25 | For Sale | $425,000 | -- | $254 / Sq Ft |
Purchase History
| Date | Type | Sale Price | Title Company |
|---|---|---|---|
| Executors Deed | $342,360 | None Listed On Document |
Source: First Multiple Listing Service (FMLS)
MLS Number: 7647759
APN: 17-0451-0-002-0
- 1060 Mclinden Ave SE
- 1119 Medlin St SE
- 1304 Madison Ln SE
- 1233 Concord Rd SE
- 2806 Fraser St SE
- 1003 Valley Dr SE
- 705 Pinehill Dr SE
- 2950 S Cobb Dr SE
- 1400 Quarles Ave SE
- 1014 Huntington Trace SE
- 1014 Huntington Trace-
- 2675 Rosalyn Ln SE
- 1455 Spring Rd SE
- 536 Cresentry Brook
- 1455 Spring Rd SE Unit 263
- 1455 Spring Rd SE Unit 343
- 1222 Poston Place SE
- 1449 Mimosa Cir SE
- 3560 Dunn St SE
- 400 Belmont Place SE







