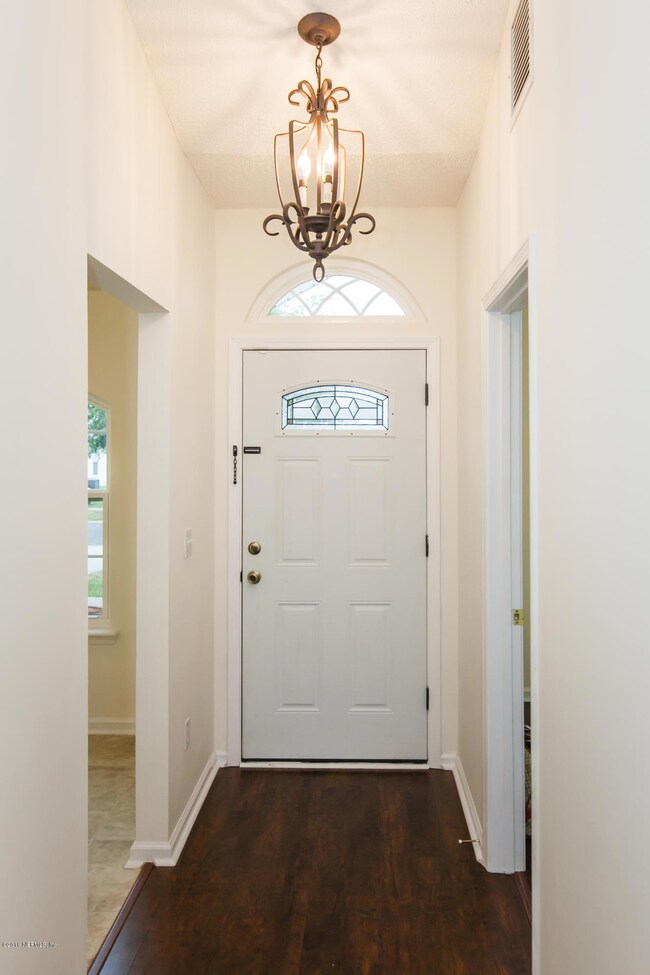
3091 Seth Dr Green Cove Springs, FL 32043
Highlights
- Vaulted Ceiling
- Traditional Architecture
- 2 Car Attached Garage
- Shadowlawn Elementary School Rated A-
- 1 Fireplace
- Eat-In Kitchen
About This Home
As of July 2016Nice 4/2 Split bedroom home. Move in ready in the desirable Lake Asbury Area. Close to schools, shopping and park. Family room has a wood burning fireplace w vaulted ceilings. New flooring. Fenced yard with shed that with electric. All new thermal windows with warranty. 2 year old Air Conditioner. Extra insulation in the attic makes this an efficient home.
Very clean and ready to show.
Last Agent to Sell the Property
DAVE KENYON
WATSON REALTY CORP Listed on: 05/12/2016
Last Buyer's Agent
THOMAS YATES
WATSON REALTY CORP
Home Details
Home Type
- Single Family
Est. Annual Taxes
- $1,888
Year Built
- Built in 2004
Lot Details
- Back Yard Fenced
- Front and Back Yard Sprinklers
HOA Fees
- $17 Monthly HOA Fees
Parking
- 2 Car Attached Garage
- Garage Door Opener
Home Design
- Traditional Architecture
- Wood Frame Construction
- Shingle Roof
- Stucco
Interior Spaces
- 1,518 Sq Ft Home
- 1-Story Property
- Vaulted Ceiling
- 1 Fireplace
- Entrance Foyer
- Dryer
Kitchen
- Eat-In Kitchen
- Breakfast Bar
- Electric Range
- <<microwave>>
- Dishwasher
- Disposal
Flooring
- Laminate
- Vinyl
Bedrooms and Bathrooms
- 4 Bedrooms
- Split Bedroom Floorplan
- 2 Full Bathrooms
- Bathtub With Separate Shower Stall
Schools
- Shadowlawn Elementary School
- Lake Asbury Middle School
- Clay High School
Utilities
- Central Heating and Cooling System
- Heat Pump System
- Electric Water Heater
- Water Softener is Owned
Additional Features
- Energy-Efficient Windows
- Patio
Community Details
- Professional Communi Association
- Arava Subdivision
Listing and Financial Details
- Assessor Parcel Number 01011001864
Ownership History
Purchase Details
Home Financials for this Owner
Home Financials are based on the most recent Mortgage that was taken out on this home.Purchase Details
Home Financials for this Owner
Home Financials are based on the most recent Mortgage that was taken out on this home.Similar Homes in Green Cove Springs, FL
Home Values in the Area
Average Home Value in this Area
Purchase History
| Date | Type | Sale Price | Title Company |
|---|---|---|---|
| Warranty Deed | $146,000 | Watson Title Services Of Nor | |
| Warranty Deed | $131,900 | -- |
Mortgage History
| Date | Status | Loan Amount | Loan Type |
|---|---|---|---|
| Open | $176,500 | New Conventional | |
| Closed | $135,000 | New Conventional | |
| Previous Owner | $159,800 | VA | |
| Previous Owner | $158,885 | VA | |
| Previous Owner | $156,957 | VA | |
| Previous Owner | $158,900 | VA | |
| Previous Owner | $134,745 | Purchase Money Mortgage |
Property History
| Date | Event | Price | Change | Sq Ft Price |
|---|---|---|---|---|
| 07/17/2025 07/17/25 | For Sale | $300,000 | +105.5% | $198 / Sq Ft |
| 12/17/2023 12/17/23 | Off Market | $146,000 | -- | -- |
| 07/29/2016 07/29/16 | Sold | $146,000 | -5.7% | $96 / Sq Ft |
| 07/15/2016 07/15/16 | Pending | -- | -- | -- |
| 05/12/2016 05/12/16 | For Sale | $154,900 | -- | $102 / Sq Ft |
Tax History Compared to Growth
Tax History
| Year | Tax Paid | Tax Assessment Tax Assessment Total Assessment is a certain percentage of the fair market value that is determined by local assessors to be the total taxable value of land and additions on the property. | Land | Improvement |
|---|---|---|---|---|
| 2024 | $1,888 | $146,747 | -- | -- |
| 2023 | $1,888 | $142,473 | $0 | $0 |
| 2022 | $1,715 | $138,324 | $0 | $0 |
| 2021 | $1,707 | $134,296 | $0 | $0 |
| 2020 | $1,653 | $132,442 | $0 | $0 |
| 2019 | $1,626 | $129,465 | $0 | $0 |
| 2018 | $1,486 | $127,051 | $0 | $0 |
| 2017 | $1,475 | $124,438 | $0 | $0 |
| 2016 | $211 | $94,775 | $0 | $0 |
| 2015 | -- | $94,116 | $0 | $0 |
| 2014 | $230 | $93,369 | $0 | $0 |
Agents Affiliated with this Home
-
THOMAS YATES

Seller's Agent in 2025
THOMAS YATES
COLDWELL BANKER VANGUARD REALTY
(904) 762-5205
8 in this area
116 Total Sales
-
D
Seller's Agent in 2016
DAVE KENYON
WATSON REALTY CORP
Map
Source: realMLS (Northeast Florida Multiple Listing Service)
MLS Number: 827743
APN: 28-05-25-010110-018-64
- 3301 Shelley Dr
- 2443 Royal Pointe Dr
- 2154 County Road 218
- 3158 Vianey Place
- 2484 Royal Pointe Dr
- 3130 Vianey Place
- 3515 Citation Dr
- 540 Arthur Moore Dr
- 3333 Madelina Ct
- 0 Small Lake Rd
- 2947 Vianey Place
- 613 Arthur Moore Dr
- 3106 Lowgap Place
- 3235 Mission Oak Place
- 3188 Lowgap Place
- 3168 Lowgap Place
- 2985 Vianey Place
- 3684 Arava Dr
- 703 Arthur Moore Dr
- 2884 Decidely St






