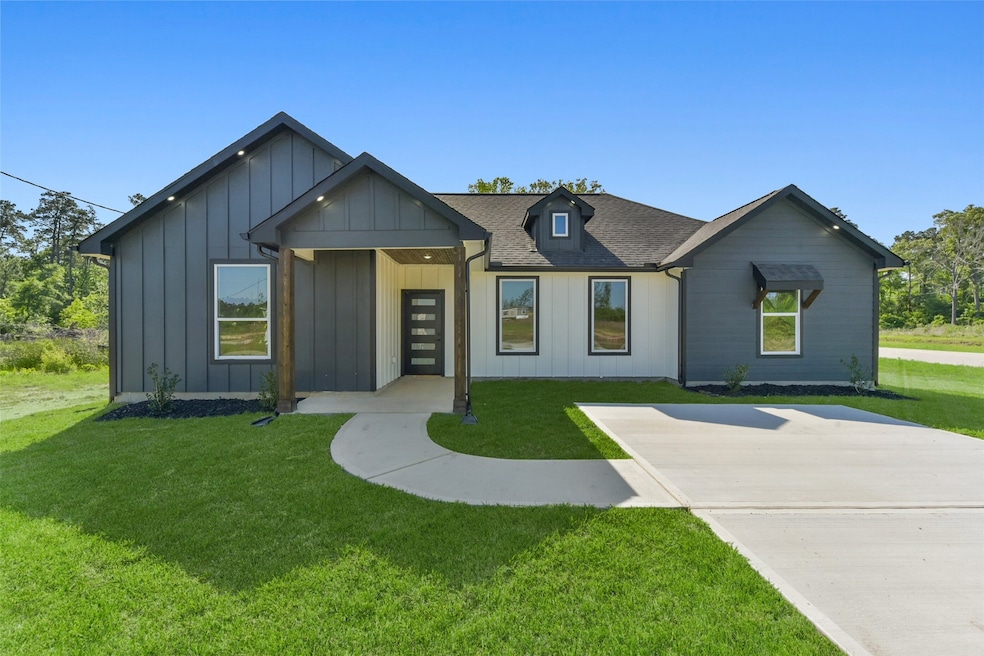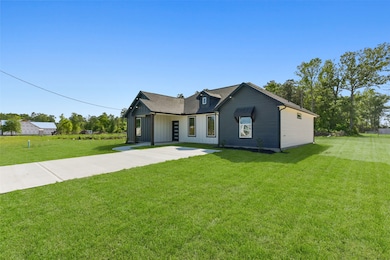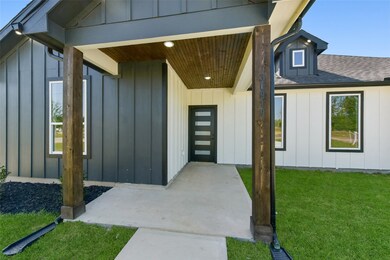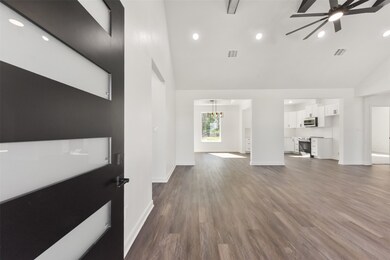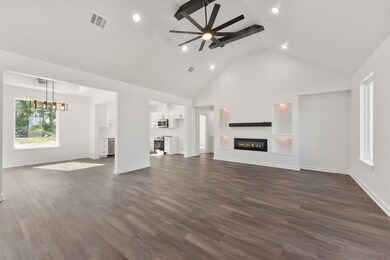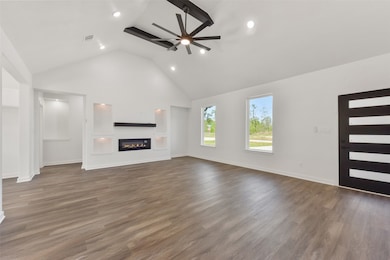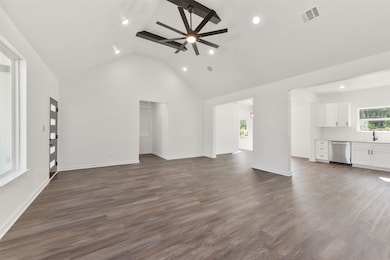
30919 Brown Pine St Huffman, TX 77336
Estimated payment $1,881/month
Highlights
- New Construction
- Corner Lot
- Private Yard
- Traditional Architecture
- High Ceiling
- Tile Flooring
About This Home
Stunning brand new 1875 SF home featuring 3 beds and 2 baths. Step into an open living space with high ceilings and exposed beams, showcasing elegance and sophistication. Enjoy the beauty and durability of LVP flooring throughout. The custom kitchen is a chef's dream with quartz countertops, stainless steel appliances, custom-made cabinets. The living room features an electric fireplace with built-in shelves. LED lighting throughout the home provides a modern touch. The primary bedroom is a true retreat with tray ceilings, leading to a luxurious en-suite bathroom featuring a double vanity and high-end finishes. Two additional spacious bedrooms and a well-appointed second bathroom offer comfort for family or guests. The open floor plan is perfect for entertaining, and the quality craftsmanship is evident in every detail. This home combines contemporary design with functional living spaces, making it a perfect sanctuary for modern living. Don’t miss the opportunity to own this property!
Home Details
Home Type
- Single Family
Year Built
- Built in 2025 | New Construction
Lot Details
- 0.43 Acre Lot
- East Facing Home
- Corner Lot
- Private Yard
Home Design
- Traditional Architecture
- Slab Foundation
- Composition Roof
- Cement Siding
- Radiant Barrier
Interior Spaces
- 1,875 Sq Ft Home
- 1-Story Property
- High Ceiling
- Ceiling Fan
- Electric Fireplace
- Fire and Smoke Detector
- Washer and Electric Dryer Hookup
Kitchen
- Electric Range
- <<microwave>>
- Dishwasher
- Disposal
Flooring
- Tile
- Vinyl Plank
- Vinyl
Bedrooms and Bathrooms
- 3 Bedrooms
- 2 Full Bathrooms
Eco-Friendly Details
- ENERGY STAR Qualified Appliances
- Energy-Efficient Windows with Low Emissivity
- Energy-Efficient HVAC
- Energy-Efficient Lighting
- Energy-Efficient Insulation
- Energy-Efficient Thermostat
Schools
- Falcon Ridge Elementary School
- Huffman Middle School
- Hargrave High School
Utilities
- Central Heating and Cooling System
- Programmable Thermostat
Community Details
- Built by RHR Construction
- Los Pinos Subdivision
Map
Home Values in the Area
Average Home Value in this Area
Property History
| Date | Event | Price | Change | Sq Ft Price |
|---|---|---|---|---|
| 07/09/2025 07/09/25 | Pending | -- | -- | -- |
| 06/25/2025 06/25/25 | Price Changed | $287,500 | -0.8% | $153 / Sq Ft |
| 05/02/2025 05/02/25 | Price Changed | $289,900 | -1.7% | $155 / Sq Ft |
| 04/11/2025 04/11/25 | For Sale | $295,000 | -- | $157 / Sq Ft |
Similar Homes in Huffman, TX
Source: Houston Association of REALTORS®
MLS Number: 15865397
- 1017 Gazing Pine St
- 1015 Exotic Pine St
- 1018 Exotic Pine St
- 1028 Exotic Pine St
- 1029 Gazing Pine St
- 1040 Gazing Pine St
- 1109 Peter Pine St
- 1239 Peter Pine St
- 1113 Longleaf Pine St
- 57 Blue Lake Dr
- 1216 Peter Pine St
- 1112 Novelle Bend Dr
- 1108 Novelle Bend Dr
- 906 Pertuso Ln
- 1109 Novelle Bend Dr
- 904 Pertuso Ln
- 902 Pertuso Ln
- 905 Lago Lacena Ln
- 907 Pertuso Ln
- 1235 Peter Pine St
