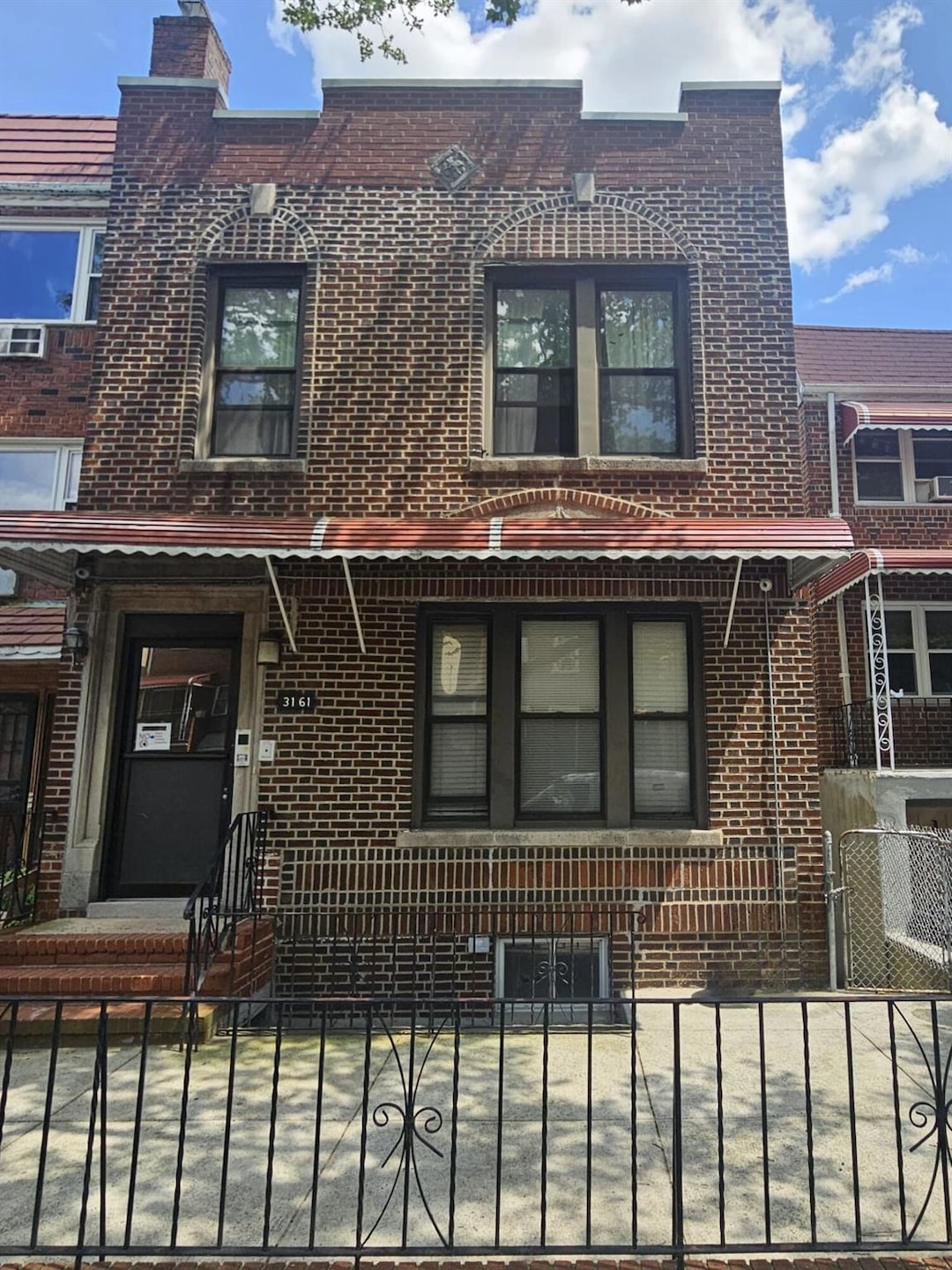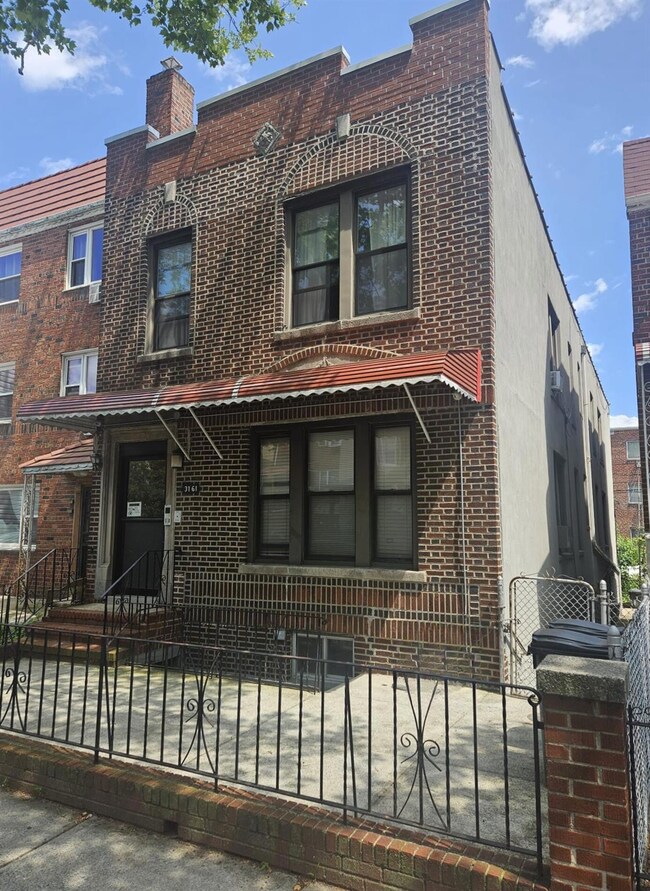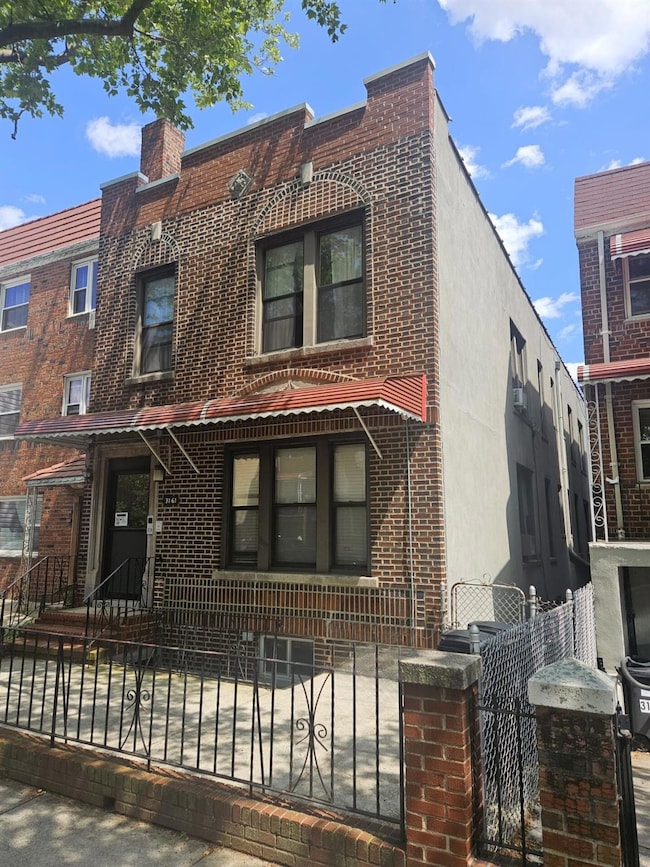
31-61 43rd St Astoria, NY 11103
Astoria NeighborhoodEstimated payment $10,318/month
Highlights
- Property is near public transit
- 5-minute walk to 46 Street
- Awning
- Wood Flooring
- Video Cameras
- West Facing Home
About This Home
***A great investment opportunity in the heart of Astoria! *** This free-market 4 Family property offers over 3,000 square feet of living space, plus a full, partially finished basement. A great value for investors seeking long-term appreciation. The apartments require renovations. The property features three 2-bedroom units and one 1-bedroom unit. ***SET-UP*** 1ST FLOOR FRONT kitchen, living room, one bedroom, full bathroom 1 ST FLOOR REAR kitchen, living room, two bedrooms, full bathroom 2ND FLOOR FRONT kitchen, living room, two bedrooms, full bathroom 2ND FLOOR REAR kitchen, living room, two bedrooms, full bathroom BASEMENT full, semi-finished BACKYARD Recent updates include: • Roof (rubber) 2015 • Electric 2013 • Boiler 2015 •Hot Water Heater 2015 LOCATION A true commuter’s dream nestled on a tree-lined residential street and just steps away from every necessity on bustling Broadway. Vibrant cafes, restaurants, gastro-pubs, entertainment and shopping are all just a short walk away. TRANSPORTATION A quick, 20-minute subway ride to Manhattan, Super short walk to R/M trains. By car, easy access to all major highways, thoroughfares and bridges.
Listing Agent
Realty Executives Today Brokerage Phone: 718-274-2400 License #40VL0647854 Listed on: 06/02/2025

Co-Listing Agent
Carmela Homes Corp Brokerage Phone: 718-274-2400 License #10311210606
Property Details
Home Type
- Multi-Family
Est. Annual Taxes
- $14,277
Year Built
- Built in 1929
Lot Details
- 2,500 Sq Ft Lot
- Lot Dimensions are 25 x 100
- West Facing Home
- Back and Front Yard Fenced
Parking
- On-Street Parking
Home Design
- Quadruplex
- Brick Exterior Construction
Interior Spaces
- Awning
- Wood Flooring
- Partially Finished Basement
- Basement Fills Entire Space Under The House
Bedrooms and Bathrooms
- 7 Bedrooms
- 4 Full Bathrooms
Home Security
- Window Bars
- Video Cameras
Location
- Property is near public transit
Schools
- Ps 70 Elementary School
- Is 10 Horace Greeley Middle School
- William Cullen Bryant High School
Utilities
- No Cooling
- Heating System Uses Natural Gas
- Cable TV Available
Listing and Financial Details
- Legal Lot and Block 17 / 693
- Assessor Parcel Number 00693-0017
Community Details
Overview
- 4 Units
Building Details
- 5 Separate Electric Meters
- 5 Separate Gas Meters
Map
Home Values in the Area
Average Home Value in this Area
Property History
| Date | Event | Price | Change | Sq Ft Price |
|---|---|---|---|---|
| 07/10/2025 07/10/25 | Pending | -- | -- | -- |
| 06/02/2025 06/02/25 | For Sale | $1,648,000 | -- | $535 / Sq Ft |
Similar Homes in the area
Source: OneKey® MLS
MLS Number: 864975
- 31-73 41st St
- 3174 44th St
- 31-67 44th St
- 44-14 Newtown Rd Unit 3C
- 44-22 Newtown Rd
- 44-02 Broadway
- 30-88 42nd St
- 31-51 45th St
- 31-25 45th St
- 45-28 Newtown Rd
- 32-29 44th St
- 3145 37th St
- 3702 31st Ave
- 32-13 46th St
- 30-63 38th St Unit 2C
- 32-17 46th St
- 47-05 Newtown Rd
- 32-86 41st St Unit 5C
- 42-10 34th Ave
- 30-79 36th St


