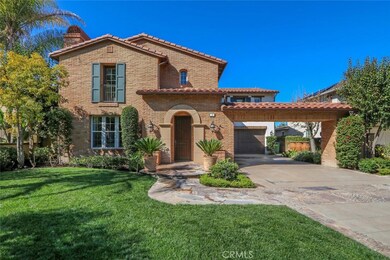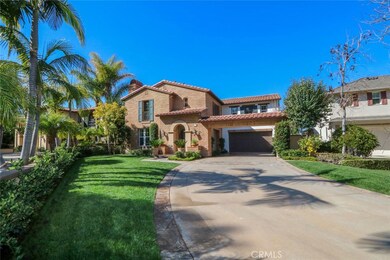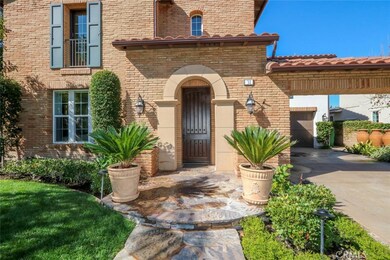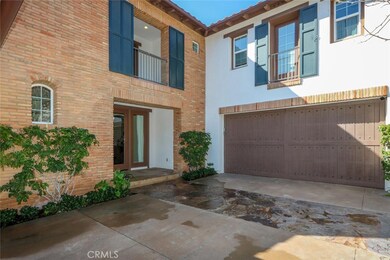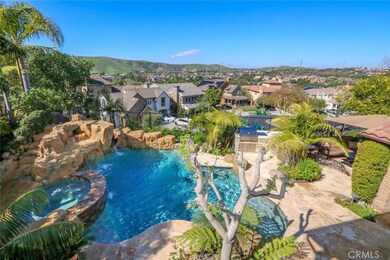
31 Basilica Place Ladera Ranch, CA 92694
Highlights
- 24-Hour Security
- Pebble Pool Finish
- Clubhouse
- Oso Grande Elementary School Rated A
- Panoramic View
- Fireplace in Primary Bedroom
About This Home
As of May 2019Exquisite Tuscan Estate situated at the end of a highly desirable single loaded cul de sac street in the prestigious guard gated community of Covenant Hills. This beautiful home has a plethora of upgrades. NEW Solar Panels are paid off & a huge savings on your electric bill. This home has been re-piped providing peace of mind. True to the architecture, this home features chiseled travertine flooring set on a Versailles pattern and real hard wood flooring. Amazing gourmet kitchen with an over-sized granite island, large walk-in pantry, stainless steel appliances, 48' built-in refrigerator, 6 burner/griddle range, double ovens complete this amazing kitchen. With 4 bedrooms up, the spacious master bedroom suite features romantic view balcony, and a luxurious highly upgraded master bathroom with natural travertine stone and jetted Jacuzzi tub. You will love the His & Hers large closets, dual sinks, vanity & large walk-in shower with double shower heads. Downstairs was a builder option for a second master bedroom with ensuite bathroom. Currently a bonus room/office. Your own tropical oasis provides an entertainer's backyard featuring endless sunset views. Enjoy the outdoor loggia with fireplace, big screen TV, spectacular rock slide pool, relaxing spa, a new built-in BBQ w/ island with custom stone ready to grill and chill. Ladera Ranch won best community in the nation with Blue Ribbon Schools, parks, clubhouses, pools, water park & skate park. Live the Ladera Lifestyle.
Last Agent to Sell the Property
Kathleen Monroe Real Estate Services, Inc License #01510329 Listed on: 02/11/2019
Home Details
Home Type
- Single Family
Est. Annual Taxes
- $24,491
Year Built
- Built in 2006
Lot Details
- 8,430 Sq Ft Lot
- Property fronts a private road
- Cul-De-Sac
- Wrought Iron Fence
- Block Wall Fence
- Sprinkler System
- Front Yard
HOA Fees
- $412 Monthly HOA Fees
Parking
- 2 Car Direct Access Garage
- Parking Available
- Two Garage Doors
Property Views
- Panoramic
- City Lights
- Canyon
- Hills
- Pool
Home Design
- Spanish Architecture
- Slab Foundation
- Spanish Tile Roof
Interior Spaces
- 3,984 Sq Ft Home
- 2-Story Property
- Crown Molding
- Ceiling Fan
- Double Pane Windows
- French Doors
- Family Room Off Kitchen
- Living Room with Fireplace
- Dining Room
- Fire and Smoke Detector
Kitchen
- Walk-In Pantry
- <<doubleOvenToken>>
- Six Burner Stove
- Gas Cooktop
- <<microwave>>
- Ice Maker
- Kitchen Island
- Granite Countertops
Bedrooms and Bathrooms
- 5 Bedrooms | 1 Main Level Bedroom
- Fireplace in Primary Bedroom
- Granite Bathroom Countertops
- Stone Bathroom Countertops
- Dual Vanity Sinks in Primary Bathroom
- <<bathWSpaHydroMassageTubToken>>
- Separate Shower
Laundry
- Laundry Room
- Laundry on upper level
Pool
- Pebble Pool Finish
- Heated Spa
- In Ground Spa
- Saltwater Pool
Outdoor Features
- Covered patio or porch
- Fireplace in Patio
Schools
- Oso Grande Elementary School
- Ladera Ranch Middle School
- San Juan Hills High School
Utilities
- Forced Air Zoned Heating and Cooling System
- Sewer on Bond
Listing and Financial Details
- Tax Lot 16
- Tax Tract Number 16504
- Assessor Parcel Number 74129221
Community Details
Overview
- Larmac Association, Phone Number (949) 448-6000
- Built by Warmington
Amenities
- Community Barbecue Grill
- Clubhouse
Recreation
- Tennis Courts
- Community Playground
- Community Pool
- Community Spa
Security
- 24-Hour Security
Ownership History
Purchase Details
Home Financials for this Owner
Home Financials are based on the most recent Mortgage that was taken out on this home.Purchase Details
Home Financials for this Owner
Home Financials are based on the most recent Mortgage that was taken out on this home.Purchase Details
Home Financials for this Owner
Home Financials are based on the most recent Mortgage that was taken out on this home.Purchase Details
Home Financials for this Owner
Home Financials are based on the most recent Mortgage that was taken out on this home.Purchase Details
Purchase Details
Home Financials for this Owner
Home Financials are based on the most recent Mortgage that was taken out on this home.Similar Homes in Ladera Ranch, CA
Home Values in the Area
Average Home Value in this Area
Purchase History
| Date | Type | Sale Price | Title Company |
|---|---|---|---|
| Grant Deed | $1,685,000 | Lawyers Title | |
| Grant Deed | $1,480,000 | Stewart Title Of Ca Inc | |
| Interfamily Deed Transfer | -- | Accommodation | |
| Interfamily Deed Transfer | -- | Fidelity National Title Co | |
| Grant Deed | $850,000 | Fidelity National Title Co | |
| Interfamily Deed Transfer | -- | None Available | |
| Grant Deed | $1,515,500 | First American Title Co |
Mortgage History
| Date | Status | Loan Amount | Loan Type |
|---|---|---|---|
| Open | $1,331,000 | New Conventional | |
| Closed | $1,348,000 | New Conventional | |
| Closed | $1,348,000 | Adjustable Rate Mortgage/ARM | |
| Previous Owner | $500,000 | Credit Line Revolving | |
| Previous Owner | $1,105,000 | New Conventional | |
| Previous Owner | $552,500 | New Conventional | |
| Previous Owner | $697,909 | Stand Alone Second | |
| Previous Owner | $100,000 | Credit Line Revolving | |
| Previous Owner | $1,212,347 | Purchase Money Mortgage |
Property History
| Date | Event | Price | Change | Sq Ft Price |
|---|---|---|---|---|
| 05/13/2019 05/13/19 | Sold | $1,685,000 | -0.8% | $423 / Sq Ft |
| 02/11/2019 02/11/19 | For Sale | $1,699,000 | +14.8% | $426 / Sq Ft |
| 06/11/2015 06/11/15 | Sold | $1,480,000 | -7.5% | $379 / Sq Ft |
| 05/05/2015 05/05/15 | Pending | -- | -- | -- |
| 03/21/2015 03/21/15 | Price Changed | $1,599,900 | -3.0% | $410 / Sq Ft |
| 03/12/2015 03/12/15 | Price Changed | $1,649,900 | -5.7% | $423 / Sq Ft |
| 02/18/2015 02/18/15 | For Sale | $1,749,900 | +118.7% | $449 / Sq Ft |
| 05/31/2012 05/31/12 | Sold | $800,000 | 0.0% | $218 / Sq Ft |
| 02/20/2012 02/20/12 | Pending | -- | -- | -- |
| 02/02/2012 02/02/12 | Off Market | $800,000 | -- | -- |
Tax History Compared to Growth
Tax History
| Year | Tax Paid | Tax Assessment Tax Assessment Total Assessment is a certain percentage of the fair market value that is determined by local assessors to be the total taxable value of land and additions on the property. | Land | Improvement |
|---|---|---|---|---|
| 2024 | $24,491 | $1,842,792 | $650,378 | $1,192,414 |
| 2023 | $24,027 | $1,806,659 | $637,625 | $1,169,034 |
| 2022 | $23,849 | $1,771,235 | $625,123 | $1,146,112 |
| 2021 | $23,452 | $1,736,505 | $612,865 | $1,123,640 |
| 2020 | $23,153 | $1,718,700 | $606,581 | $1,112,119 |
| 2019 | $22,087 | $1,594,538 | $633,049 | $961,489 |
| 2018 | $21,973 | $1,563,273 | $620,636 | $942,637 |
| 2017 | $21,851 | $1,532,621 | $608,467 | $924,154 |
| 2016 | $21,734 | $1,502,570 | $596,536 | $906,034 |
| 2015 | $16,699 | $1,040,420 | $18,734 | $1,021,686 |
| 2014 | -- | $1,020,040 | $18,367 | $1,001,673 |
Agents Affiliated with this Home
-
Kathleen Monroe

Seller's Agent in 2019
Kathleen Monroe
Kathleen Monroe Real Estate Services, Inc
(949) 702-1955
3 in this area
60 Total Sales
-
Lynette Colletta

Buyer's Agent in 2019
Lynette Colletta
Berkshire Hathaway HomeService
(949) 842-4200
14 Total Sales
-
Kris Hansen

Seller's Agent in 2015
Kris Hansen
Coldwell Banker Assoc.Brks-CL
(951) 551-6434
129 Total Sales
-
Flo Bullock

Seller's Agent in 2012
Flo Bullock
Bullock Russell RE Services
(949) 285-6234
9 in this area
297 Total Sales
-
Gaetano LoGrande

Buyer's Agent in 2012
Gaetano LoGrande
Bullock Russell RE Services
(949) 973-6914
3 in this area
175 Total Sales
Map
Source: California Regional Multiple Listing Service (CRMLS)
MLS Number: OC19032591
APN: 741-292-21

