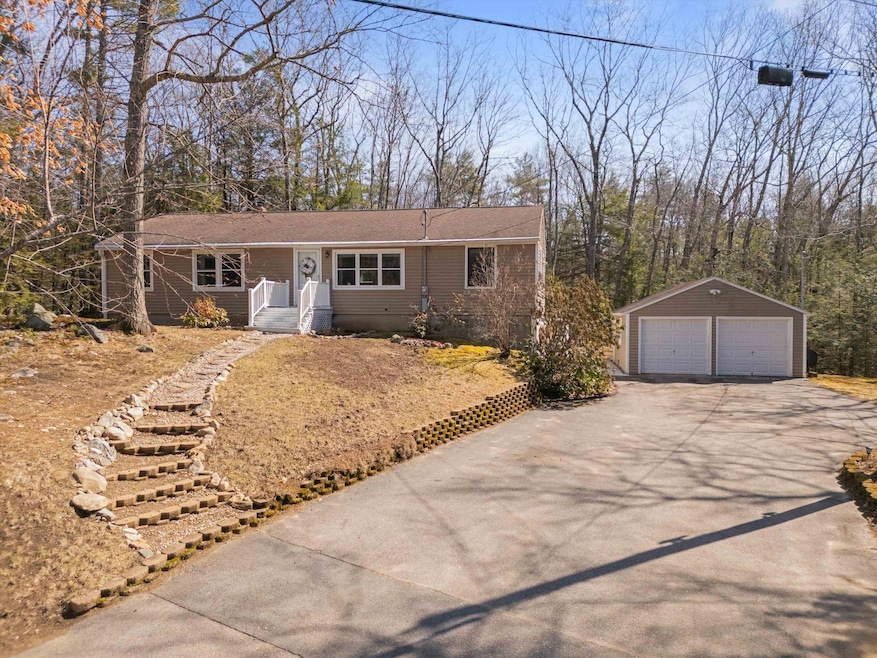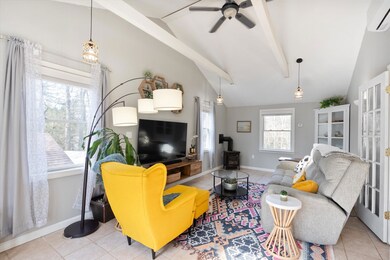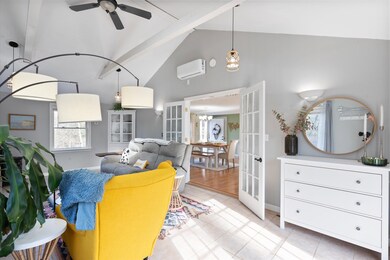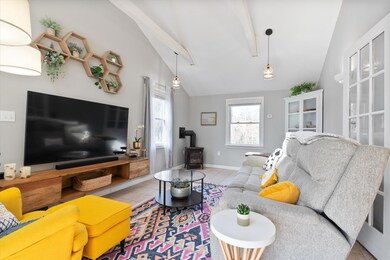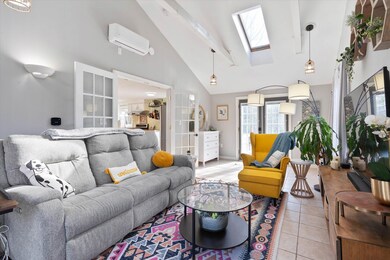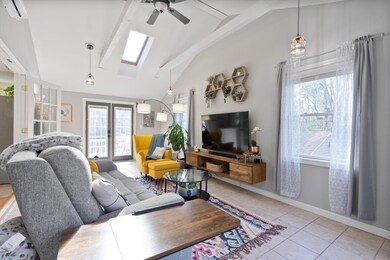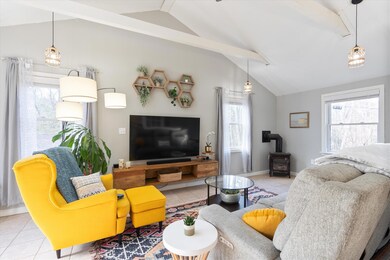
31 Boyle Ln Barrington, NH 03825
Highlights
- Deck
- Recreation Room
- Raised Ranch Architecture
- Hilly Lot
- Wooded Lot
- Cathedral Ceiling
About This Home
As of May 2025Welcome Home! This spacious and versatile ranch, offering two or three bedrooms, is nestled in a desirable small subdivision. Situated on a private, wooded lot at the end of a cul-de-sac, it provides a peaceful retreat with convenient access to Routes 125 and 4, and a short distance to Swains Lake, and scenic walking trails. A detached heated two-car garage and carport ensure ample parking and storage. Stay comfortable year-round with efficient mini-split heating and cooling, complemented by a cozy woodstove in the basement. The inviting living room addition features a cathedral ceiling, ceiling fan, and a propane gas stove—perfect for crisp spring evenings. A double glass door opens to a charming deck overlooking the tranquil backyard. The open-concept dining area flows seamlessly into the updated kitchen, which showcases stylish cabinetry and butcher block countertops. A full walk-out basement presents endless possibilities, with space for an exercise room, workshop, or additional living area. Don’t miss your chance to see this beautiful home! Open Houses Saturday, April 5 | 1:00 PM - 3:00 PM Sunday, April 6 | 10:00 AM - 12:00 PM
Last Agent to Sell the Property
Keller Williams Realty-Metropolitan License #075729 Listed on: 04/02/2025

Home Details
Home Type
- Single Family
Est. Annual Taxes
- $6,150
Year Built
- Built in 1976
Lot Details
- 1.84 Acre Lot
- Hilly Lot
- Wooded Lot
- Property is zoned RURAL
Parking
- 2 Car Detached Garage
- Carport
- Automatic Garage Door Opener
Home Design
- Raised Ranch Architecture
- Concrete Foundation
- Wood Frame Construction
- Architectural Shingle Roof
- Vinyl Siding
Interior Spaces
- Property has 1 Level
- Cathedral Ceiling
- Ceiling Fan
- Natural Light
- Blinds
- Drapes & Rods
- Family Room
- Combination Kitchen and Dining Room
- Den
- Recreation Room
- Fire and Smoke Detector
- Attic
Kitchen
- Stove
- Dishwasher
Flooring
- Wood
- Parquet
- Laminate
- Tile
Bedrooms and Bathrooms
- 2 Bedrooms
- 1 Full Bathroom
Laundry
- Dryer
- Washer
Basement
- Interior Basement Entry
- Laundry in Basement
Outdoor Features
- Deck
- Patio
- Shed
Schools
- Barrington Elementary School
- Barrington Middle School
Utilities
- Mini Split Air Conditioners
- Heat Pump System
- Mini Split Heat Pump
- Generator Hookup
- Leach Field
- Internet Available
- Cable TV Available
Listing and Financial Details
- Tax Block 000031
- Assessor Parcel Number 000262
Ownership History
Purchase Details
Home Financials for this Owner
Home Financials are based on the most recent Mortgage that was taken out on this home.Purchase Details
Home Financials for this Owner
Home Financials are based on the most recent Mortgage that was taken out on this home.Similar Homes in the area
Home Values in the Area
Average Home Value in this Area
Purchase History
| Date | Type | Sale Price | Title Company |
|---|---|---|---|
| Warranty Deed | $525,000 | None Available | |
| Warranty Deed | $525,000 | None Available | |
| Warranty Deed | $229,533 | -- | |
| Warranty Deed | $229,533 | -- |
Mortgage History
| Date | Status | Loan Amount | Loan Type |
|---|---|---|---|
| Open | $478,406 | VA | |
| Closed | $478,406 | VA | |
| Previous Owner | $207,900 | Stand Alone Refi Refinance Of Original Loan | |
| Previous Owner | $218,025 | Purchase Money Mortgage | |
| Previous Owner | $209,619 | FHA |
Property History
| Date | Event | Price | Change | Sq Ft Price |
|---|---|---|---|---|
| 05/05/2025 05/05/25 | Sold | $525,000 | +16.7% | $339 / Sq Ft |
| 04/12/2025 04/12/25 | Off Market | $450,000 | -- | -- |
| 04/02/2025 04/02/25 | For Sale | $450,000 | +96.1% | $291 / Sq Ft |
| 06/15/2017 06/15/17 | Sold | $229,500 | 0.0% | $148 / Sq Ft |
| 05/08/2017 05/08/17 | Pending | -- | -- | -- |
| 04/24/2017 04/24/17 | For Sale | $229,500 | -- | $148 / Sq Ft |
Tax History Compared to Growth
Tax History
| Year | Tax Paid | Tax Assessment Tax Assessment Total Assessment is a certain percentage of the fair market value that is determined by local assessors to be the total taxable value of land and additions on the property. | Land | Improvement |
|---|---|---|---|---|
| 2024 | $6,482 | $368,500 | $116,200 | $252,300 |
| 2023 | $6,150 | $368,500 | $116,200 | $252,300 |
| 2022 | $5,719 | $288,100 | $91,000 | $197,100 |
| 2021 | $5,505 | $282,300 | $91,000 | $191,300 |
| 2020 | $5,524 | $242,600 | $83,900 | $158,700 |
| 2019 | $5,500 | $242,600 | $83,900 | $158,700 |
| 2018 | $5,407 | $218,200 | $74,000 | $144,200 |
| 2017 | $5,254 | $218,200 | $74,000 | $144,200 |
| 2016 | $5,307 | $203,800 | $74,000 | $129,800 |
| 2015 | $5,205 | $206,400 | $74,000 | $132,400 |
| 2014 | $4,960 | $206,400 | $74,000 | $132,400 |
| 2013 | $4,645 | $206,800 | $81,700 | $125,100 |
Agents Affiliated with this Home
-
Aimpoint Realty Group

Seller's Agent in 2025
Aimpoint Realty Group
Keller Williams Realty-Metropolitan
(813) 825-3246
1 in this area
58 Total Sales
-
Mike Chapdelaine

Seller Co-Listing Agent in 2025
Mike Chapdelaine
Keller Williams Realty-Metropolitan
(603) 831-4132
1 in this area
92 Total Sales
-
Heather Otto

Buyer's Agent in 2025
Heather Otto
BHG Masiello Portsmouth
(603) 534-6914
1 in this area
22 Total Sales
-
Sue Salehkhou

Seller's Agent in 2017
Sue Salehkhou
Great Island Realty LLC
(603) 674-6283
4 in this area
59 Total Sales
-
Tom Bonenfant

Buyer's Agent in 2017
Tom Bonenfant
EXP Realty
(603) 502-9007
1 in this area
45 Total Sales
Map
Source: PrimeMLS
MLS Number: 5034620
APN: BRRN-000262-000000-000031
- 396 Mica Point Rd
- 15 Nuthatch Loop
- 71 Goldfinch Rd
- 73 Bluebird Ln
- 3 Goldfinch Rd
- 551 Beauty Hill Rd
- 44 Labrador Ln
- 247 Old Concord Turnpike
- 317 Old Concord Turnpike Unit 1
- 5 Mcdaniel Rd
- Lot 1N-13 Captain Smith Dr
- Lot 1N-12 Captain Smith Dr
- Lot 1N-11 Captain Smith Dr
- Lot 1N-10 Captain Smith Dr
- Lot 1N-9 Captain Smith Dr
- Lot 1N-8 Lipizzan Dr
- Lot 1N-7 Lipizzan Dr Unit 1N-7
- Lot 1N-6 Lipizzan Dr Unit 1N-6
- Lot 1N-5 Captain Smith Dr
- Lot 1N-4 Captain Smith Dr
