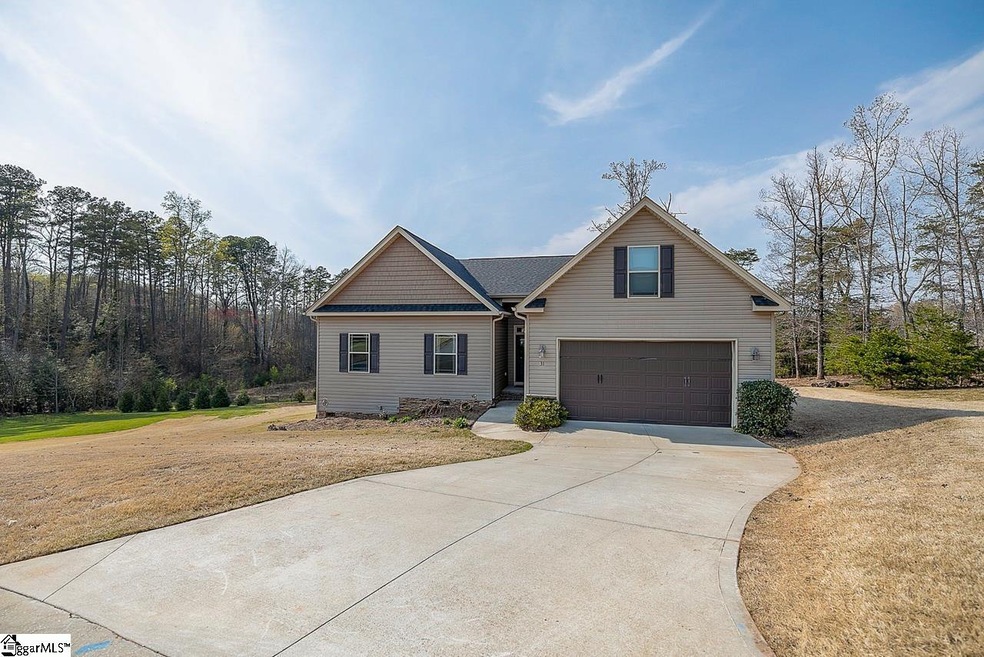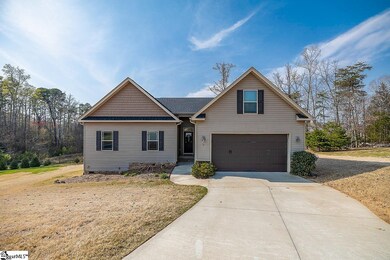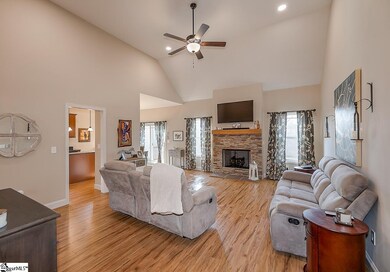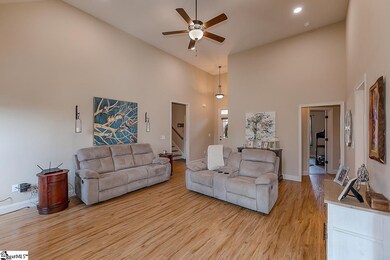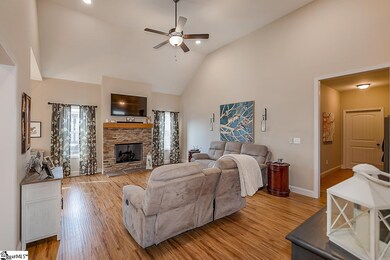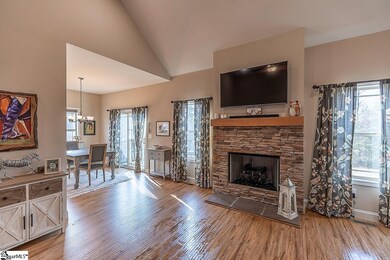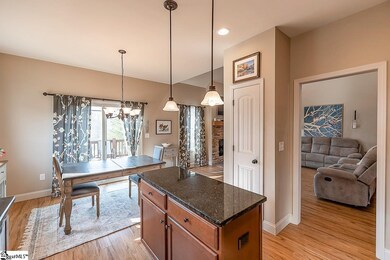
Highlights
- Open Floorplan
- Deck
- Main Floor Primary Bedroom
- Craftsman Architecture
- Cathedral Ceiling
- Bonus Room
About This Home
As of May 2022New Listing Alert!! This beautiful home boasts of 3 Bedrooms, with a Bonus, 2 Full Baths, and an Open Floor plan. Located on a cul de-sac, and sitting on 0.62 acres with a large, fenced in backyard. As you walk in the front door you are welcomed by the high ceilings, large Living Room with a gas log fireplace and Hardwoods throughout the main living areas. Kitchen comes with Granite counter tops and Stainless Steel appliances. All 3 bedrooms and laundry room are located on the main floor. Master Bedroom has a walk-in closet, and en-suite Bathroom with dual vanities, walk-in shower, and Garden Tub. Upstairs you will find a large Bonus room to make your own man/woman cave or movie theater room. A large back deck is located off the dining area. The large private Backyard is fenced-in and perfect for relaxing and entertaining. Call to schedule your private showing and make this home yours. Showings to begin on Saturday 4/2/2022
Last Agent to Sell the Property
Upstate Experts Realty License #109925 Listed on: 04/01/2022
Home Details
Home Type
- Single Family
Est. Annual Taxes
- $1,374
Lot Details
- 0.62 Acre Lot
- Cul-De-Sac
- Fenced Yard
HOA Fees
- $23 Monthly HOA Fees
Parking
- 2 Car Attached Garage
Home Design
- Craftsman Architecture
- Architectural Shingle Roof
- Vinyl Siding
- Stone Exterior Construction
Interior Spaces
- 1,781 Sq Ft Home
- 1,800-1,999 Sq Ft Home
- 1.5-Story Property
- Open Floorplan
- Tray Ceiling
- Smooth Ceilings
- Cathedral Ceiling
- Ventless Fireplace
- Gas Log Fireplace
- Thermal Windows
- Great Room
- Breakfast Room
- Bonus Room
- Crawl Space
- Storage In Attic
- Fire and Smoke Detector
Kitchen
- Electric Oven
- Free-Standing Electric Range
- <<microwave>>
- Dishwasher
- Granite Countertops
- Disposal
Flooring
- Carpet
- Laminate
- Ceramic Tile
Bedrooms and Bathrooms
- 3 Main Level Bedrooms
- Primary Bedroom on Main
- Walk-In Closet
- 2 Full Bathrooms
- Dual Vanity Sinks in Primary Bathroom
- Garden Bath
- Separate Shower
Laundry
- Laundry Room
- Laundry on main level
- Sink Near Laundry
Outdoor Features
- Deck
- Patio
Schools
- Chandler Creek Elementary School
- Greer Middle School
- Greer High School
Utilities
- Central Air
- Heating Available
- Electric Water Heater
- Septic Tank
Listing and Financial Details
- Assessor Parcel Number 0537.21-01-008.00
Community Details
Overview
- Sharon Ridge Subdivision
- Mandatory home owners association
Amenities
- Common Area
Ownership History
Purchase Details
Home Financials for this Owner
Home Financials are based on the most recent Mortgage that was taken out on this home.Purchase Details
Home Financials for this Owner
Home Financials are based on the most recent Mortgage that was taken out on this home.Purchase Details
Home Financials for this Owner
Home Financials are based on the most recent Mortgage that was taken out on this home.Similar Homes in Greer, SC
Home Values in the Area
Average Home Value in this Area
Purchase History
| Date | Type | Sale Price | Title Company |
|---|---|---|---|
| Deed | $359,400 | None Listed On Document | |
| Deed | $219,900 | None Available | |
| Deed | $35,000 | None Available |
Mortgage History
| Date | Status | Loan Amount | Loan Type |
|---|---|---|---|
| Open | $359,400 | New Conventional | |
| Previous Owner | $109,900 | New Conventional | |
| Previous Owner | $15,000 | New Conventional |
Property History
| Date | Event | Price | Change | Sq Ft Price |
|---|---|---|---|---|
| 05/16/2022 05/16/22 | Sold | $359,400 | 0.0% | $200 / Sq Ft |
| 04/02/2022 04/02/22 | Pending | -- | -- | -- |
| 04/01/2022 04/01/22 | For Sale | $359,400 | +63.4% | $200 / Sq Ft |
| 04/17/2018 04/17/18 | Sold | $219,900 | -2.0% | $122 / Sq Ft |
| 09/29/2017 09/29/17 | Price Changed | $224,500 | -0.2% | $125 / Sq Ft |
| 05/15/2017 05/15/17 | For Sale | $224,900 | -- | $125 / Sq Ft |
Tax History Compared to Growth
Tax History
| Year | Tax Paid | Tax Assessment Tax Assessment Total Assessment is a certain percentage of the fair market value that is determined by local assessors to be the total taxable value of land and additions on the property. | Land | Improvement |
|---|---|---|---|---|
| 2024 | $2,247 | $13,630 | $2,140 | $11,490 |
| 2023 | $2,247 | $13,630 | $2,140 | $11,490 |
| 2022 | $1,389 | $8,980 | $1,380 | $7,600 |
| 2021 | $1,374 | $8,980 | $1,380 | $7,600 |
| 2020 | $1,388 | $8,580 | $1,380 | $7,200 |
| 2019 | $1,380 | $8,580 | $1,380 | $7,200 |
| 2018 | $2,285 | $7,470 | $2,070 | $5,400 |
| 2017 | $641 | $2,070 | $2,070 | $0 |
| 2016 | $157 | $30,000 | $30,000 | $0 |
| 2015 | $157 | $30,000 | $30,000 | $0 |
| 2014 | $189 | $38,000 | $38,000 | $0 |
Agents Affiliated with this Home
-
AMANDA BRAGHIROL

Seller's Agent in 2022
AMANDA BRAGHIROL
Upstate Experts Realty
(864) 580-3979
9 in this area
207 Total Sales
-
Blair Miller

Buyer's Agent in 2022
Blair Miller
Wilson Associates
(864) 430-7708
10 in this area
435 Total Sales
-
Paige Haney

Seller's Agent in 2018
Paige Haney
BHHS C Dan Joyner - Midtown
(864) 414-9937
13 in this area
167 Total Sales
Map
Source: Greater Greenville Association of REALTORS®
MLS Number: 1467905
APN: 0537.21-01-008.00
- 30 Caperton Way
- 2575 Old Ansel School Rd
- 108 Saddle Creek Ct
- 216 Saddle Creek Ct
- 00 Memorial Drive Extension
- 204 Tot Howell Rd
- 104 Williamsburg Dr
- 120 Aleppo Ln
- 122 Aleppo Ln
- 106 Aleppo Ln
- 105 Williamsburg Dr
- 9 Table Mountain Trail
- 111 Williamsburg Dr
- 24160 Valley Creek Dr
- 412 Isaqueena Dr
- 1290 Ansel School Rd
- 14 Saint Thomas Ct
- 8 Nigh Oak Trace
- 3151 N Highway 14
- 105 Fox Run Cir
