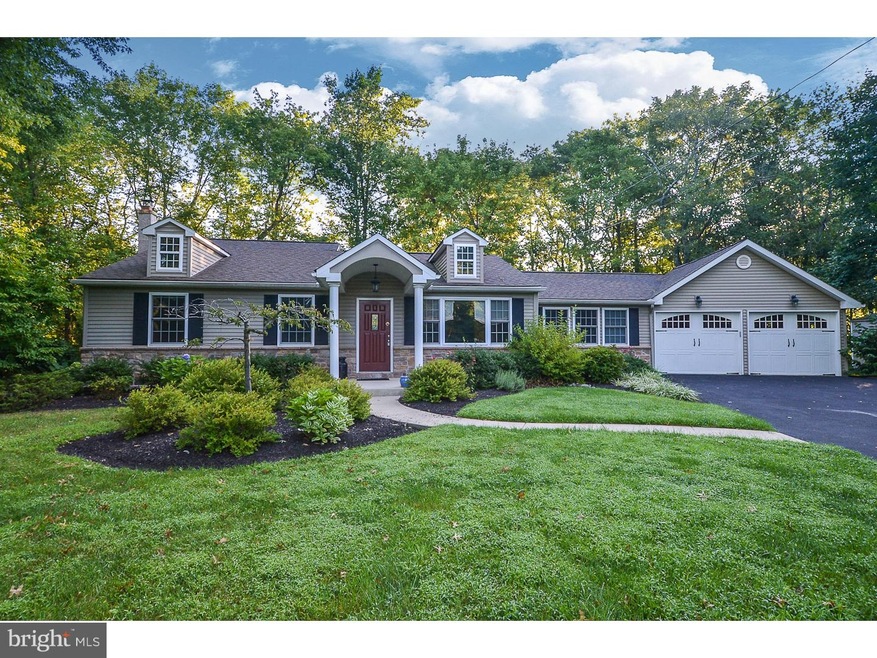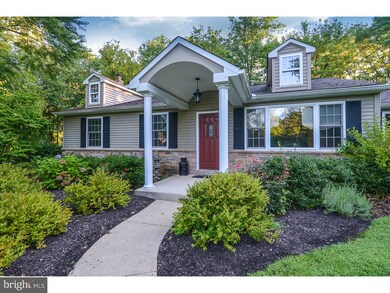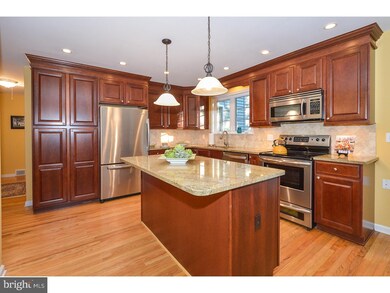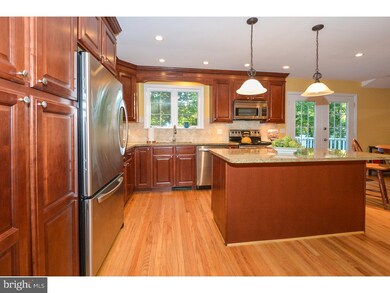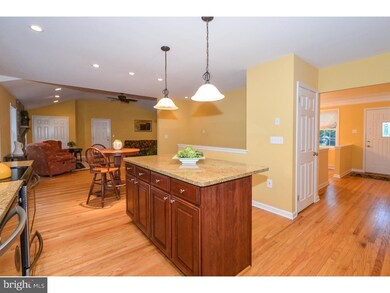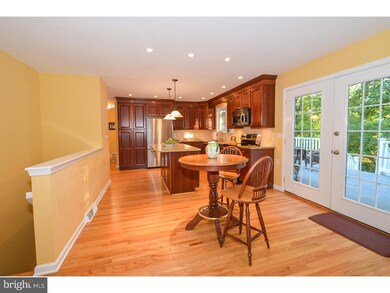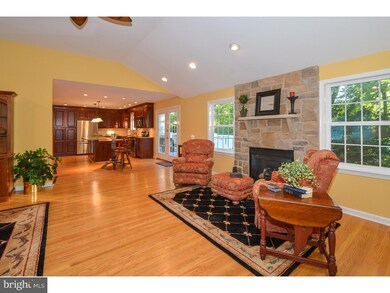
31 Cedar Woods Cir Doylestown, PA 18901
Highlights
- Deck
- Wood Burning Stove
- Cathedral Ceiling
- Doyle El School Rated A
- Rambler Architecture
- Wood Flooring
About This Home
As of April 2017This completely remodeled 3 Bedroom, 2 Bath ranch home feels like new construction and has so much to offer its new owners! The brick and vinyl exterior and beautiful landscaping give this home great curb appeal as it sits nestled at the end of a cul-de-sac on over a half acre of land in the Woods of Sandy Ridge. The covered front porch with white columns give a stately feel as you enter the home. Hardwood flooring greets you and will carry you through your tour of the entire home. The kitchen is a chef's dream with stainless appliances, granite counters, 42' cabinets, crown molding, under counter lighting, pendant lighting, pullout shelves, pantry, and a center island. There is a breakfast area with French doors leading to a rear deck. The living room has a propane gas fireplace and enough room for over-sized furniture. The bright dining room allows room for formal entertaining. Two of the bedrooms are good sizes and are across from the hall bath. The large master suite boasts a vaulted ceiling, a custom walk-in closet, and a freshly painted master bath with stall shower, double sinks, and ceramic tile. The finished basement will delight you with its family room area, custom wet bar, wood burning stove (decorative only), separate workshop and laundry room area, and a huge storage closet. The two-car garage has gorgeous 'barn door' style doors. The driveway has room for 4 cars for off-street parking. This lovely home also comes a whole house generator! This one is truly a place to call home! Make your appointment today!
Last Agent to Sell the Property
Keller Williams Real Estate-Doylestown License #AB065582 Listed on: 08/27/2015

Home Details
Home Type
- Single Family
Est. Annual Taxes
- $5,215
Year Built
- Built in 1971 | Remodeled in 2005
Lot Details
- 1.06 Acre Lot
- Lot Dimensions are 88x287
- Cul-De-Sac
- Property is in good condition
- Property is zoned R1
Parking
- 2 Car Direct Access Garage
- 3 Open Parking Spaces
- Garage Door Opener
- Driveway
Home Design
- Rambler Architecture
- Brick Exterior Construction
- Brick Foundation
- Pitched Roof
- Shingle Roof
- Vinyl Siding
Interior Spaces
- Property has 1 Level
- Wet Bar
- Cathedral Ceiling
- Ceiling Fan
- Wood Burning Stove
- Brick Fireplace
- Family Room
- Living Room
- Dining Room
- Laundry Room
- Attic
Kitchen
- Eat-In Kitchen
- Butlers Pantry
- Cooktop<<rangeHoodToken>>
- <<builtInMicrowave>>
- Dishwasher
- Kitchen Island
- Disposal
Flooring
- Wood
- Wall to Wall Carpet
- Vinyl
Bedrooms and Bathrooms
- 3 Bedrooms
- En-Suite Primary Bedroom
- En-Suite Bathroom
- 2 Full Bathrooms
- Walk-in Shower
Basement
- Basement Fills Entire Space Under The House
- Laundry in Basement
Outdoor Features
- Deck
- Shed
- Porch
Schools
- Doyle Elementary School
- Lenape Middle School
- Central Bucks High School West
Utilities
- Forced Air Heating and Cooling System
- Heating System Uses Oil
- Programmable Thermostat
- 200+ Amp Service
- Well
- Oil Water Heater
- Cable TV Available
Community Details
- No Home Owners Association
- Woods Of Sandy Rid Subdivision
Listing and Financial Details
- Tax Lot 009
- Assessor Parcel Number 09-048-009
Ownership History
Purchase Details
Purchase Details
Home Financials for this Owner
Home Financials are based on the most recent Mortgage that was taken out on this home.Purchase Details
Purchase Details
Home Financials for this Owner
Home Financials are based on the most recent Mortgage that was taken out on this home.Purchase Details
Purchase Details
Home Financials for this Owner
Home Financials are based on the most recent Mortgage that was taken out on this home.Similar Homes in Doylestown, PA
Home Values in the Area
Average Home Value in this Area
Purchase History
| Date | Type | Sale Price | Title Company |
|---|---|---|---|
| Interfamily Deed Transfer | -- | None Available | |
| Deed | $457,000 | None Available | |
| Deed | $457,000 | None Available | |
| Deed | $405,000 | None Available | |
| Deed | $525,000 | None Available | |
| Deed | $275,000 | None Available |
Mortgage History
| Date | Status | Loan Amount | Loan Type |
|---|---|---|---|
| Previous Owner | $324,000 | Adjustable Rate Mortgage/ARM | |
| Previous Owner | $220,000 | Fannie Mae Freddie Mac |
Property History
| Date | Event | Price | Change | Sq Ft Price |
|---|---|---|---|---|
| 04/06/2017 04/06/17 | Sold | $457,000 | +1.6% | $341 / Sq Ft |
| 02/21/2017 02/21/17 | Pending | -- | -- | -- |
| 02/14/2017 02/14/17 | For Sale | $450,000 | +11.1% | $336 / Sq Ft |
| 10/23/2015 10/23/15 | Sold | $405,000 | -9.0% | $173 / Sq Ft |
| 09/16/2015 09/16/15 | Pending | -- | -- | -- |
| 08/27/2015 08/27/15 | For Sale | $444,900 | -- | $190 / Sq Ft |
Tax History Compared to Growth
Tax History
| Year | Tax Paid | Tax Assessment Tax Assessment Total Assessment is a certain percentage of the fair market value that is determined by local assessors to be the total taxable value of land and additions on the property. | Land | Improvement |
|---|---|---|---|---|
| 2024 | $5,858 | $33,100 | $7,160 | $25,940 |
| 2023 | $5,585 | $33,100 | $7,160 | $25,940 |
| 2022 | $5,523 | $33,100 | $7,160 | $25,940 |
| 2021 | $5,409 | $33,100 | $7,160 | $25,940 |
| 2020 | $5,385 | $33,100 | $7,160 | $25,940 |
| 2019 | $5,327 | $33,100 | $7,160 | $25,940 |
| 2018 | $5,310 | $33,100 | $7,160 | $25,940 |
| 2017 | $5,269 | $33,100 | $7,160 | $25,940 |
| 2016 | $5,236 | $33,100 | $7,160 | $25,940 |
| 2015 | -- | $33,100 | $7,160 | $25,940 |
| 2014 | -- | $33,100 | $7,160 | $25,940 |
Agents Affiliated with this Home
-
Sharon Otto

Seller's Agent in 2017
Sharon Otto
Keller Williams Real Estate-Doylestown
(267) 614-3268
4 in this area
41 Total Sales
-
Sharon Angle

Buyer's Agent in 2017
Sharon Angle
Kurfiss Sotheby's International Realty
(215) 815-8790
4 in this area
34 Total Sales
-
Mary Beth Allen

Seller's Agent in 2015
Mary Beth Allen
Keller Williams Real Estate-Doylestown
(215) 520-2025
3 in this area
46 Total Sales
Map
Source: Bright MLS
MLS Number: 1002576563
APN: 09-048-009
- 102 Windsong Dr
- 448 Old Dublin Pike
- 235 Amherst Dr
- 197 Victoria Ct Unit 146
- 109 Blackfriars Cir Unit 76
- 65 Meetinghouse Rd
- 4621 Louise Saint Claire Dr
- 3611 Jacob Stout Rd Unit 2
- 3943 Captain Molly Cir Unit 141
- 4893 W Swamp Rd Unit A
- 1140 Ferry Rd
- 5415 Rinker Cir Unit 256
- 3750 Christopher Day Rd
- 2 Broadale Rd
- 1 Hidden Ln
- 702 N Shady Retreat Rd
- 403 Mahogany Ct
- 14 Providence Ave
- 4 Washington Square
- 221 Hastings Ct
