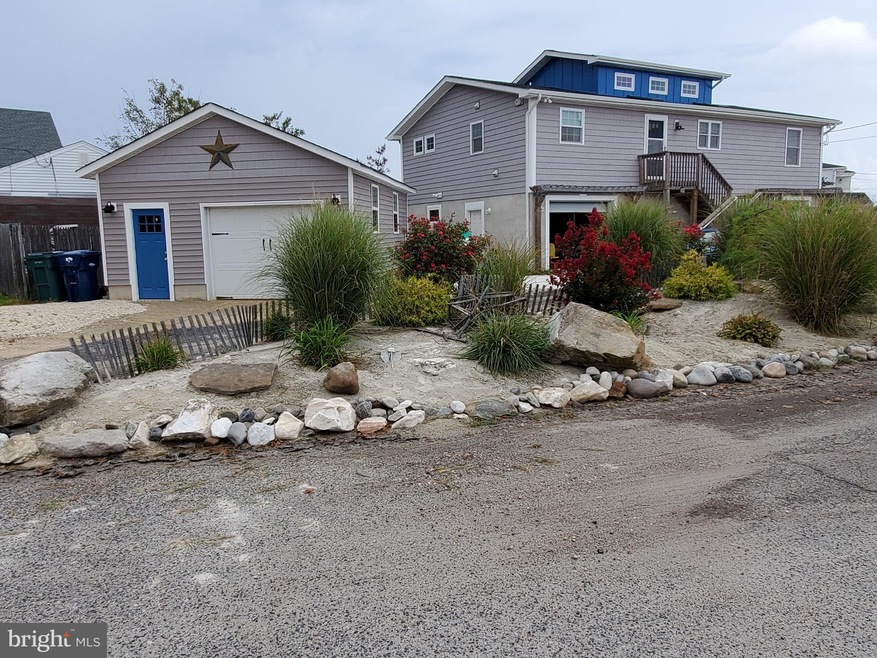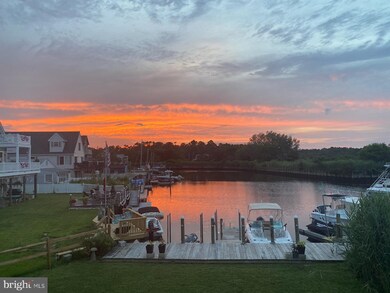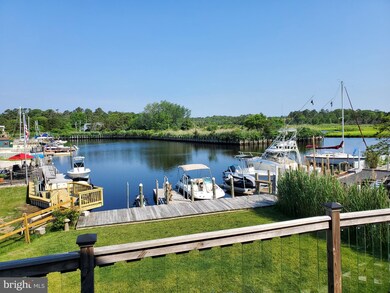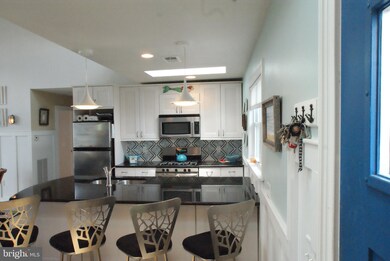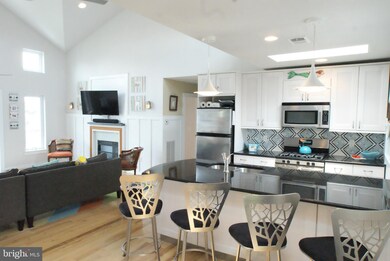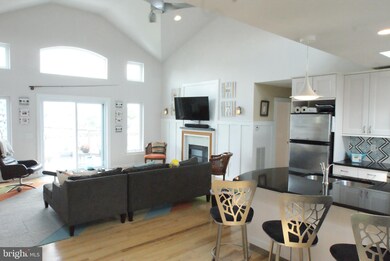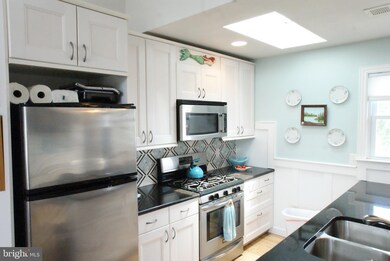
31 Daddy Tucker Dr Little Egg Harbor Township, NJ 08087
Little Egg Harbor Township NeighborhoodHighlights
- 30 Feet of Waterfront
- Raised Ranch Architecture
- 3 Garage Spaces | 2 Attached and 1 Detached
- Home fronts a lagoon or estuary
- No HOA
- Instant Hot Water
About This Home
As of October 2021Take in the view! You will not get enough of the view from this beautiful home. Freshly painted and ready to move in, the owners didn't miss any details. Open floor plan with lovely windows and a skylight in the kitchen bringing in natural light all day. The kitchen has stainless steel appliances and granite counters. The living room has a decorative fireplace and sliding doors out to the deck.
Outside is where you will spend most of your time. There is a platform with a therapeutic hot tub to soak in while you soak in the landscape and water. The vinyl bulkhead and floating dock are ready for you to tie up the boat. So many places to take that boat for fishing, swimming and dining.
The detached garage offers many imaginative uses. You have to see this one yourself.
Last Agent to Sell the Property
Michele Steinhauer
Coldwell Banker Riviera Realty, Inc. Listed on: 07/15/2021
Last Buyer's Agent
Ryan Smith
RE/MAX Revolution License #1754645

Home Details
Home Type
- Single Family
Est. Annual Taxes
- $7,785
Year Built
- Built in 1970
Lot Details
- 10,541 Sq Ft Lot
- Lot Dimensions are 83.00 x 127.00
- Home fronts a lagoon or estuary
- 30 Feet of Waterfront
- Home fronts navigable water
- Creek or Stream
- Property is zoned R-50
Parking
- 3 Garage Spaces | 2 Attached and 1 Detached
- Front Facing Garage
- Driveway
Home Design
- Raised Ranch Architecture
- Aluminum Siding
Interior Spaces
- 1,344 Sq Ft Home
- Property has 1 Level
- Instant Hot Water
Bedrooms and Bathrooms
- 3 Main Level Bedrooms
- 2 Full Bathrooms
Outdoor Features
- Water Access
Utilities
- Forced Air Heating and Cooling System
- Cooling System Utilizes Natural Gas
- Natural Gas Water Heater
Community Details
- No Home Owners Association
- Holly Lake Subdivision
Listing and Financial Details
- Tax Lot 00010
- Assessor Parcel Number 17-00296-00010
Ownership History
Purchase Details
Home Financials for this Owner
Home Financials are based on the most recent Mortgage that was taken out on this home.Purchase Details
Home Financials for this Owner
Home Financials are based on the most recent Mortgage that was taken out on this home.Purchase Details
Similar Homes in the area
Home Values in the Area
Average Home Value in this Area
Purchase History
| Date | Type | Sale Price | Title Company |
|---|---|---|---|
| Deed | $465,000 | All Ahead Title Agency Llc | |
| Deed | $90,000 | None Available | |
| Deed | -- | -- |
Mortgage History
| Date | Status | Loan Amount | Loan Type |
|---|---|---|---|
| Open | $175,000 | New Conventional | |
| Previous Owner | $217,500 | New Conventional | |
| Previous Owner | $184,000 | Construction |
Property History
| Date | Event | Price | Change | Sq Ft Price |
|---|---|---|---|---|
| 07/15/2025 07/15/25 | For Sale | $799,000 | +71.8% | -- |
| 10/01/2021 10/01/21 | Sold | $465,000 | +3.3% | $346 / Sq Ft |
| 08/21/2021 08/21/21 | Pending | -- | -- | -- |
| 08/19/2021 08/19/21 | For Sale | $450,000 | 0.0% | $335 / Sq Ft |
| 08/16/2021 08/16/21 | Pending | -- | -- | -- |
| 08/12/2021 08/12/21 | For Sale | $450,000 | 0.0% | $335 / Sq Ft |
| 07/28/2021 07/28/21 | Pending | -- | -- | -- |
| 07/15/2021 07/15/21 | For Sale | $450,000 | +400.0% | $335 / Sq Ft |
| 03/06/2014 03/06/14 | Sold | $90,000 | -9.9% | $67 / Sq Ft |
| 02/14/2014 02/14/14 | Pending | -- | -- | -- |
| 03/23/2013 03/23/13 | For Sale | $99,900 | -- | $74 / Sq Ft |
Tax History Compared to Growth
Tax History
| Year | Tax Paid | Tax Assessment Tax Assessment Total Assessment is a certain percentage of the fair market value that is determined by local assessors to be the total taxable value of land and additions on the property. | Land | Improvement |
|---|---|---|---|---|
| 2024 | $9,462 | $333,300 | $163,400 | $169,900 |
| 2023 | $9,166 | $333,300 | $163,400 | $169,900 |
| 2022 | $9,166 | $333,300 | $163,400 | $169,900 |
| 2021 | $7,894 | $294,000 | $163,400 | $130,600 |
| 2020 | $7,791 | $294,000 | $163,400 | $130,600 |
| 2019 | $7,476 | $294,000 | $163,400 | $130,600 |
| 2018 | $7,050 | $294,000 | $163,400 | $130,600 |
| 2017 | $6,941 | $294,000 | $163,400 | $130,600 |
| 2016 | $6,997 | $294,000 | $163,400 | $130,600 |
| 2015 | $7,082 | $211,000 | $163,400 | $47,600 |
| 2014 | $4,021 | $210,400 | $159,000 | $51,400 |
Agents Affiliated with this Home
-
S
Seller's Agent in 2025
Shenna Hines
Redfin Corporation-Asbury Park
-
M
Seller's Agent in 2021
Michele Steinhauer
Coldwell Banker Riviera Realty, Inc.
-

Buyer's Agent in 2021
Ryan Smith
RE/MAX
(908) 489-6216
6 in this area
76 Total Sales
-
Patricia Horner

Seller's Agent in 2014
Patricia Horner
Coldwell Banker Riviera Realty, Inc.
(609) 713-7729
96 in this area
176 Total Sales
-
T
Buyer's Agent in 2014
Tony Foglia
Coldwell Banker Riviera Realty, Inc.
Map
Source: Bright MLS
MLS Number: NJOC2001068
APN: 17-00296-0000-00010
- 40 Daddy Tucker Dr
- 67 Flax Isle Dr
- 33 Flax Isle Dr
- 14 N Boom Way
- 34 N Boom Way
- 205 N Holly Lake Dr
- 170 E Holly Ln Unit 105
- 170 E Holly Ln
- 10 Chesapeake Ct
- 33 Waters Edge Dr
- 27 Waters Edge Dr
- 27 Jared Ln
- 132 Holly Ct
- 901 S Green St
- 461 Anchor Ave
- 5 Colonial Dr
- 240 Radio Rd
- 4 Nautic Way
- 375 S Green St
