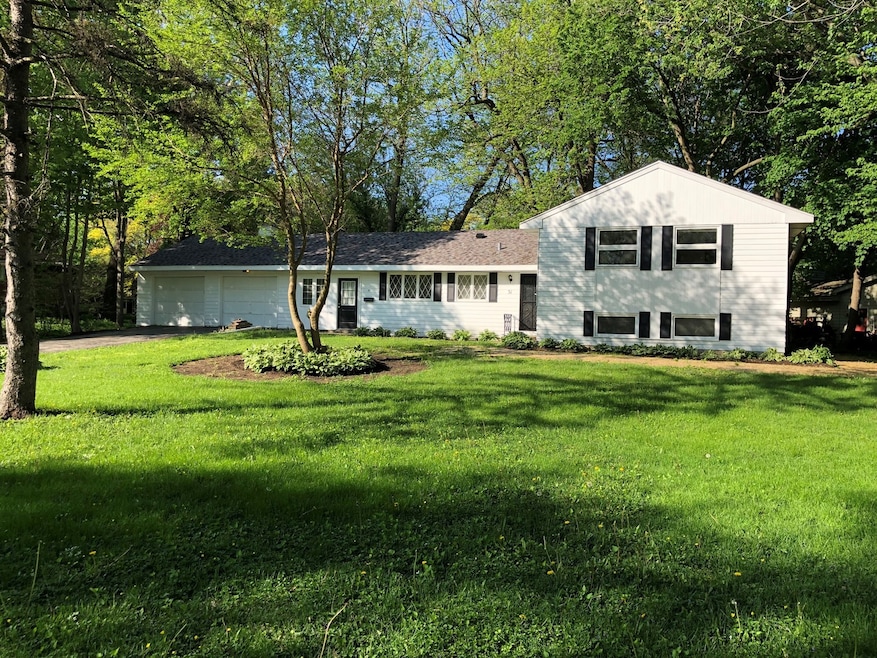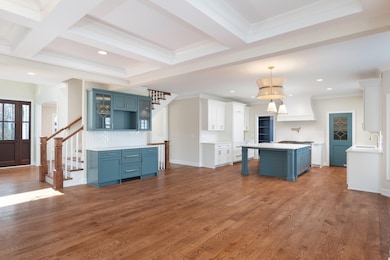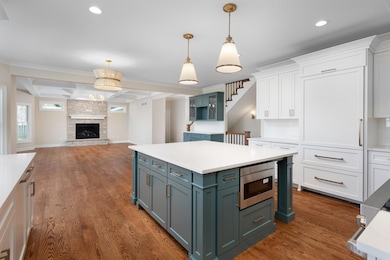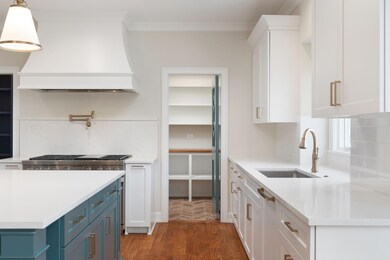31 Golden Larch Ct Naperville, IL 60540
East Highland NeighborhoodEstimated payment $10,195/month
Total Views
26,244
4
Beds
3.5
Baths
3,100
Sq Ft
$547
Price per Sq Ft
Highlights
- New Construction
- 0.5 Acre Lot
- Mature Trees
- Highlands Elementary School Rated A+
- Landscaped Professionally
- Deck
About This Home
Existing Home is a tear down , Pricing is an Autumn Homes build to suit.
Home Details
Home Type
- Single Family
Est. Annual Taxes
- $9,555
Lot Details
- 0.5 Acre Lot
- Lot Dimensions are 190x170x106x136
- Cul-De-Sac
- Landscaped Professionally
- Irregular Lot
- Mature Trees
- Tear Down
Parking
- 3 Car Attached Garage
Home Design
- New Construction
Interior Spaces
- 3,100 Sq Ft Home
- Mud Room
- Family Room
- Living Room
- Breakfast Room
- Dining Room
- Unfinished Basement
- Basement Fills Entire Space Under The House
- Breakfast Bar
- Laundry Room
Bedrooms and Bathrooms
- 4 Bedrooms
- 4 Potential Bedrooms
Outdoor Features
- Deck
Utilities
- Central Air
- Heating System Uses Natural Gas
Map
Create a Home Valuation Report for This Property
The Home Valuation Report is an in-depth analysis detailing your home's value as well as a comparison with similar homes in the area
Home Values in the Area
Average Home Value in this Area
Tax History
| Year | Tax Paid | Tax Assessment Tax Assessment Total Assessment is a certain percentage of the fair market value that is determined by local assessors to be the total taxable value of land and additions on the property. | Land | Improvement |
|---|---|---|---|---|
| 2023 | $9,555 | $155,040 | $94,170 | $60,870 |
| 2022 | $8,734 | $140,950 | $85,610 | $55,340 |
| 2021 | $8,414 | $135,620 | $82,370 | $53,250 |
| 2020 | $8,234 | $133,180 | $80,890 | $52,290 |
| 2019 | $7,992 | $127,420 | $77,390 | $50,030 |
| 2018 | $7,231 | $115,830 | $70,350 | $45,480 |
| 2017 | $7,084 | $111,930 | $67,980 | $43,950 |
| 2016 | $6,599 | $107,880 | $65,520 | $42,360 |
| 2015 | $6,530 | $101,590 | $61,700 | $39,890 |
| 2014 | $6,055 | $92,350 | $56,090 | $36,260 |
| 2013 | $5,965 | $92,570 | $56,220 | $36,350 |
Source: Public Records
Property History
| Date | Event | Price | Change | Sq Ft Price |
|---|---|---|---|---|
| 06/01/2025 06/01/25 | For Sale | $615,000 | -63.8% | -- |
| 02/27/2025 02/27/25 | For Sale | $1,697,000 | 0.0% | $547 / Sq Ft |
| 09/01/2018 09/01/18 | Rented | $2,350 | 0.0% | -- |
| 08/01/2018 08/01/18 | Price Changed | $2,350 | -13.0% | $1 / Sq Ft |
| 06/27/2018 06/27/18 | Price Changed | $2,700 | -10.0% | $2 / Sq Ft |
| 05/17/2018 05/17/18 | For Rent | $3,000 | 0.0% | -- |
| 12/05/2016 12/05/16 | Sold | $375,000 | 0.0% | $213 / Sq Ft |
| 12/02/2016 12/02/16 | Sold | $375,000 | -1.3% | -- |
| 08/31/2016 08/31/16 | Pending | -- | -- | -- |
| 08/31/2016 08/31/16 | Pending | -- | -- | -- |
| 08/11/2016 08/11/16 | For Sale | $379,900 | 0.0% | -- |
| 08/11/2016 08/11/16 | For Sale | $379,900 | -- | $216 / Sq Ft |
Source: Midwest Real Estate Data (MRED)
Purchase History
| Date | Type | Sale Price | Title Company |
|---|---|---|---|
| Quit Claim Deed | -- | Fidelity National Title | |
| Quit Claim Deed | -- | Attorney | |
| Deed | $375,000 | Wheatland Title Guaranty | |
| Interfamily Deed Transfer | -- | Provo Land Title |
Source: Public Records
Mortgage History
| Date | Status | Loan Amount | Loan Type |
|---|---|---|---|
| Open | $363,000 | Balloon |
Source: Public Records
Source: Midwest Real Estate Data (MRED)
MLS Number: 12300512
APN: 08-19-300-001
Nearby Homes
- 49 Golden Larch Ct
- 815 Santa Maria Dr
- 706 S Loomis St Unit D
- 648 S Main St
- 834 Wellner Rd
- 625 Wellner Rd
- 603 Driftwood Ct
- 520 S Washington St Unit 201
- 845 Tulip Ln
- 640 S Wright St
- 132 Elmwood Dr
- 712 E Hillside Rd
- 206 - 208 N Fremont St
- 328 S Loomis St
- 844 S Julian St
- 225 Elmwood Dr
- 911 Lilac Ln Unit 9
- 908 Julian Ct
- 230 Elmwood Dr
- 440 S Columbia St
- 629 S Main St Unit FRONT
- 304 S Loomis St
- 119 S Main St
- 1128 Olympus Dr
- 203 S Columbia St
- 541 Cypress Dr
- 23 W Franklin Ave
- 615 E Benton Ave
- 28 N Wright St Unit 2
- 118 Douglas Ave
- 1301 Modaff Rd
- 320 N Ellsworth St
- 321 N Wright St
- 200-300 E 5th Ave
- 1091 Johnson Dr
- 720 N Washington St Unit 300
- 1305 Oswego Rd
- 943 Elderberry Cir Unit 211 Elderberry cir
- 896 Benedetti Dr
- 826 N Center St







