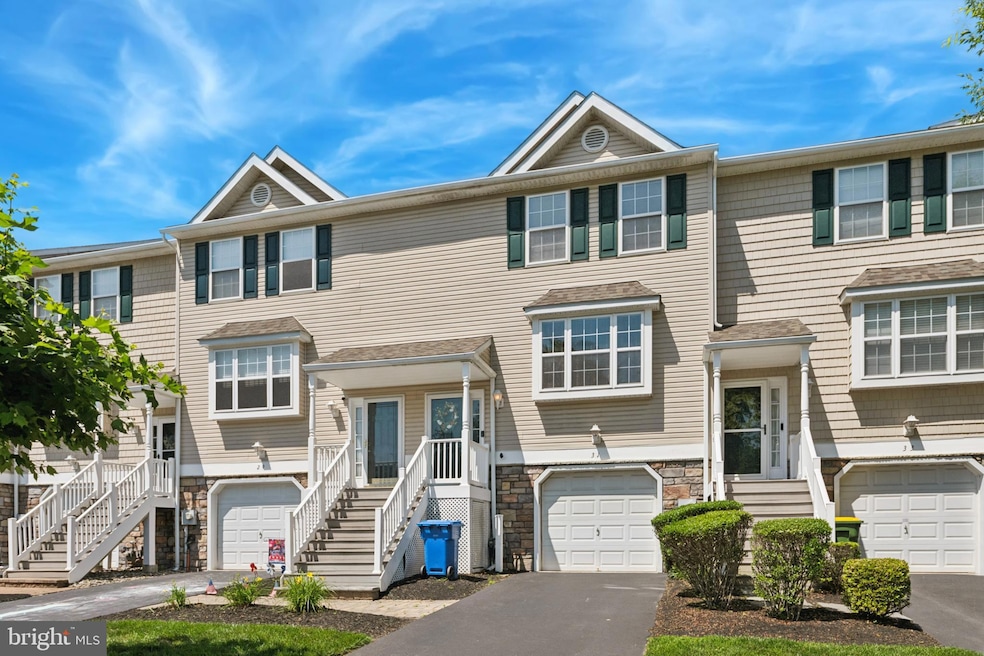
31 Hoag Ln Aston, PA 19014
Estimated payment $3,000/month
Highlights
- Traditional Floor Plan
- Wood Flooring
- Eat-In Kitchen
- Traditional Architecture
- 1 Car Direct Access Garage
- Walk-In Closet
About This Home
Welcome to 31 Hoag Lane, Aston!
Nestled in the desirable Spring Valley Way neighborhood and located in the sought-after Penn-Delco School District, this spacious 3-bedroom, 2.5-bath townhome offers comfort and convenience at every turn.
Step inside to find a bright, freshly painted interior with an open layout, a cozy gas fireplace in the living room, and a main-floor powder room. Enjoy outdoor living on patio, overlooking a generous common area — perfect for relaxing or entertaining.
The fully finished basement provides additional living space for a family room, office, or gym. Other highlights include a one-car garage, new roof, new hot water heater, new A/C system, and low HOA fees.
This home has been lovingly maintained and is move-in ready — don’t miss your opportunity to make it yours!
Townhouse Details
Home Type
- Townhome
Est. Annual Taxes
- $7,027
Year Built
- Built in 2006
HOA Fees
- $65 Monthly HOA Fees
Parking
- 1 Car Direct Access Garage
- Basement Garage
- Parking Storage or Cabinetry
- Front Facing Garage
- Garage Door Opener
- Driveway
- On-Street Parking
Home Design
- Traditional Architecture
- Aluminum Siding
- Vinyl Siding
- Concrete Perimeter Foundation
Interior Spaces
- 2,080 Sq Ft Home
- Property has 3 Levels
- Traditional Floor Plan
- Sound System
- Ceiling Fan
- Recessed Lighting
- Fireplace With Glass Doors
- Sliding Doors
- Dining Area
- Eat-In Kitchen
- Finished Basement
Flooring
- Wood
- Carpet
Bedrooms and Bathrooms
- 3 Bedrooms
- Walk-In Closet
Home Security
Schools
- Aston Elementary School
- Northley Middle School
- Sun Valley High School
Utilities
- Forced Air Heating and Cooling System
- Natural Gas Water Heater
Additional Features
- More Than Two Accessible Exits
- Backs To Open Common Area
Listing and Financial Details
- Tax Lot 099-011
- Assessor Parcel Number 02-00-01248-09
Community Details
Overview
- $500 Capital Contribution Fee
- Association fees include common area maintenance, snow removal
- Spring Valley Way Subdivision
Security
- Storm Doors
Map
Home Values in the Area
Average Home Value in this Area
Tax History
| Year | Tax Paid | Tax Assessment Tax Assessment Total Assessment is a certain percentage of the fair market value that is determined by local assessors to be the total taxable value of land and additions on the property. | Land | Improvement |
|---|---|---|---|---|
| 2024 | $6,591 | $254,000 | $41,580 | $212,420 |
| 2023 | $6,295 | $254,000 | $41,580 | $212,420 |
| 2022 | $6,071 | $254,000 | $41,580 | $212,420 |
| 2021 | $9,368 | $254,000 | $41,580 | $212,420 |
| 2020 | $7,396 | $181,095 | $28,830 | $152,265 |
| 2019 | $7,254 | $181,095 | $28,830 | $152,265 |
| 2018 | $6,947 | $181,095 | $0 | $0 |
| 2017 | $6,799 | $181,095 | $0 | $0 |
| 2016 | $994 | $181,095 | $0 | $0 |
| 2015 | $1,014 | $181,095 | $0 | $0 |
| 2014 | $994 | $181,095 | $0 | $0 |
Property History
| Date | Event | Price | Change | Sq Ft Price |
|---|---|---|---|---|
| 06/29/2025 06/29/25 | Pending | -- | -- | -- |
| 06/28/2025 06/28/25 | For Sale | $429,000 | +10.0% | $206 / Sq Ft |
| 01/03/2024 01/03/24 | Sold | $390,000 | +2.9% | $188 / Sq Ft |
| 11/15/2023 11/15/23 | Pending | -- | -- | -- |
| 11/12/2023 11/12/23 | Price Changed | $379,000 | -1.6% | $182 / Sq Ft |
| 11/04/2023 11/04/23 | For Sale | $385,000 | -- | $185 / Sq Ft |
Purchase History
| Date | Type | Sale Price | Title Company |
|---|---|---|---|
| Deed | $390,000 | None Listed On Document | |
| Deed | $279,900 | None Available | |
| Deed | -- | None Available |
Mortgage History
| Date | Status | Loan Amount | Loan Type |
|---|---|---|---|
| Open | $263,250 | VA | |
| Previous Owner | $193,081 | New Conventional | |
| Previous Owner | $205,000 | Purchase Money Mortgage |
Similar Homes in the area
Source: Bright MLS
MLS Number: PADE2093080
APN: 02-00-01248-09
- 4621 Aston Mills Rd
- 21 Eusden Dr
- 3 Colonial Way
- 20 Bishop Dr
- 239 Bishop Dr
- 324 Crozerville Rd
- 324 332 Crozerville Rd
- 108 Carriage Ln
- 320 Llewllyn Rd Unit 36210212
- 214 Bishop Dr
- 610 Convent Rd Unit D
- 1565 Caroline Dr
- 103 Valleybrook Rd
- 384 Lenni Rd
- 615 Convent Rd
- 108 Grace Ln
- 229 Valleybrook Rd
- 106 Knollwood Ct
- 38 New Rd
- 302 Wexford Ct Unit 302






