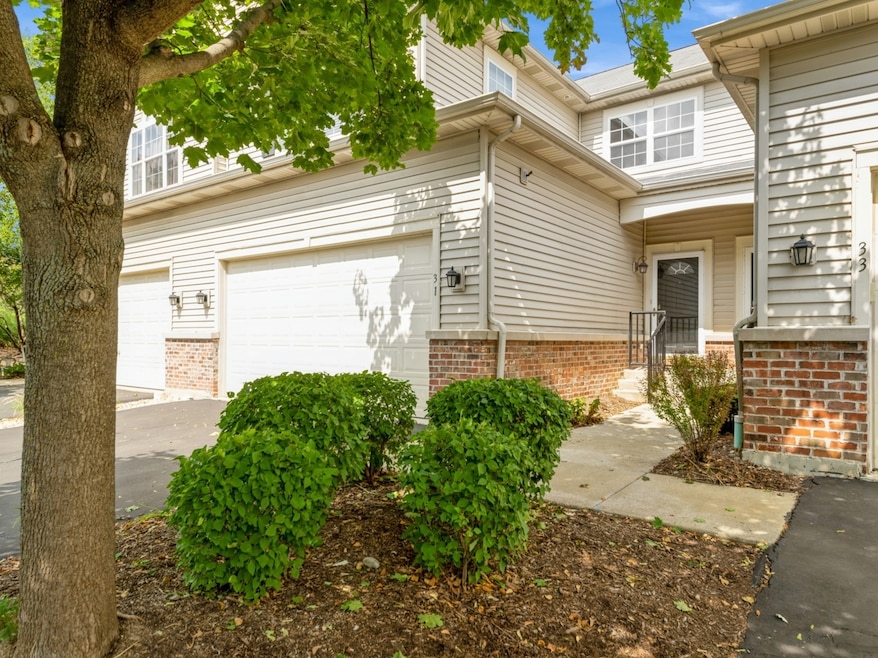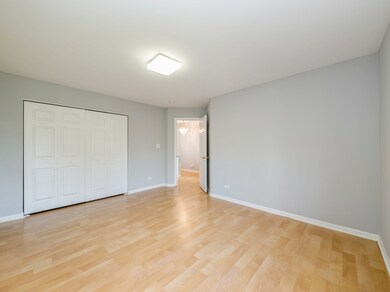
31 Melrose Ct South Elgin, IL 60177
Highlights
- Landscaped Professionally
- Balcony
- Resident Manager or Management On Site
- South Elgin High School Rated A-
- 2 Car Attached Garage
- Laundry Room
About This Home
As of December 2024A RARE OPPORTUNITY! SPACIOUS 3 BEDROOM TWO AND HALF BATH TWO CAR GARAGE TOWNHOME WITH A FINISHED BASEMENT IN SOUTH ELGIN! THE MAIN LEVEL HAS AN OPEN FLOOR PLAN WHICH LENDS ITSELF TO A GREAT FAMILY/ENTERTAINMENT SPACE. THE KITCHEN OVERLOOKS THE GREAT ROOM AND DINING SPACE. A CONVENIENT MAIN LEVEL POWDER ROOM IS ADJACENT TO THE TWO CAR GARAGE ENTRY. THE SECOND STORY IS COMPRISED OF THREE GOOD-SIZED BEDROOMS AND TWO FULL BATHS. THE PRIMARY BEDROOM HAS TWO SEPARATE CLOSETS AND A PRIVATE BATH. THE BASEMENT IS OPEN TO ALLOW PLENTY OF SPACE FOR BOTH SITTING AND RECREATIONAL AREAS. FRESHLY PAINTED WITHIN THE PAST FIVE YEARS AND HAS SOLID FLOORING THROUGHOUT. GREAT PRIVACY BACKING TO TREES. RIVER PLACE SUBDIVISION OFFERS AMPLE VISITOR PARKING. CONVENIENTLY LOCATED RIGHT OFF OF RT. 31 AND CLOSE TO THE FOX RIVER. COVETED SOUTH ELGIN HIGH SCHOOL. THIS IS AN ESTATE SALE AND BEING SOLD STRICTLY "AS IS".
Last Agent to Sell the Property
Berkshire Hathaway HomeServices Starck Real Estate License #475120551 Listed on: 08/23/2024

Townhouse Details
Home Type
- Townhome
Est. Annual Taxes
- $6,123
Year Built
- Built in 2009
HOA Fees
- $150 Monthly HOA Fees
Parking
- 2 Car Attached Garage
- Garage Transmitter
- Garage Door Opener
- Driveway
- Parking Included in Price
Home Design
- Asphalt Roof
- Concrete Perimeter Foundation
Interior Spaces
- 1,562 Sq Ft Home
- 2-Story Property
- Family Room
- Combination Dining and Living Room
- Storage
Kitchen
- Range<<rangeHoodToken>>
- Dishwasher
- Disposal
Flooring
- Laminate
- Vinyl
Bedrooms and Bathrooms
- 3 Bedrooms
- 3 Potential Bedrooms
Laundry
- Laundry Room
- Sink Near Laundry
Finished Basement
- English Basement
- Basement Fills Entire Space Under The House
- Sump Pump
Home Security
Schools
- Willard Elementary School
- Kenyon Woods Middle School
- South Elgin High School
Utilities
- Forced Air Heating and Cooling System
- Heating System Uses Natural Gas
- 200+ Amp Service
Additional Features
- Balcony
- Landscaped Professionally
Listing and Financial Details
- Homeowner Tax Exemptions
Community Details
Overview
- Association fees include exterior maintenance, lawn care, snow removal
- 6 Units
- Stephanie Association, Phone Number (847) 695-6400
- River Place Subdivision, Waterford Floorplan
- Property managed by PREFFERED MANAGEMENT
Pet Policy
- Dogs and Cats Allowed
Security
- Resident Manager or Management On Site
- Storm Screens
Ownership History
Purchase Details
Home Financials for this Owner
Home Financials are based on the most recent Mortgage that was taken out on this home.Purchase Details
Home Financials for this Owner
Home Financials are based on the most recent Mortgage that was taken out on this home.Purchase Details
Purchase Details
Purchase Details
Home Financials for this Owner
Home Financials are based on the most recent Mortgage that was taken out on this home.Purchase Details
Purchase Details
Home Financials for this Owner
Home Financials are based on the most recent Mortgage that was taken out on this home.Similar Homes in South Elgin, IL
Home Values in the Area
Average Home Value in this Area
Purchase History
| Date | Type | Sale Price | Title Company |
|---|---|---|---|
| Administrators Deed | $280,000 | Fidelity National Title | |
| Warranty Deed | $197,000 | Old Republic Title | |
| Interfamily Deed Transfer | -- | None Available | |
| Quit Claim Deed | -- | None Available | |
| Quit Claim Deed | -- | -- | |
| Interfamily Deed Transfer | -- | None Available | |
| Warranty Deed | $190,000 | Chicago Title Insurance Co |
Mortgage History
| Date | Status | Loan Amount | Loan Type |
|---|---|---|---|
| Open | $271,600 | New Conventional | |
| Previous Owner | $192,000 | New Conventional | |
| Previous Owner | $152,000 | Purchase Money Mortgage |
Property History
| Date | Event | Price | Change | Sq Ft Price |
|---|---|---|---|---|
| 12/30/2024 12/30/24 | Sold | $280,000 | -1.8% | $179 / Sq Ft |
| 12/10/2024 12/10/24 | Pending | -- | -- | -- |
| 11/25/2024 11/25/24 | Price Changed | $285,000 | -5.0% | $182 / Sq Ft |
| 10/31/2024 10/31/24 | Price Changed | $299,900 | -3.2% | $192 / Sq Ft |
| 09/21/2024 09/21/24 | Price Changed | $309,900 | -1.6% | $198 / Sq Ft |
| 08/23/2024 08/23/24 | For Sale | $314,900 | +59.8% | $202 / Sq Ft |
| 04/08/2019 04/08/19 | Sold | $197,000 | -3.9% | $126 / Sq Ft |
| 03/17/2019 03/17/19 | Pending | -- | -- | -- |
| 03/12/2019 03/12/19 | For Sale | $205,000 | 0.0% | $131 / Sq Ft |
| 03/08/2019 03/08/19 | Pending | -- | -- | -- |
| 03/07/2019 03/07/19 | For Sale | $205,000 | -- | $131 / Sq Ft |
Tax History Compared to Growth
Tax History
| Year | Tax Paid | Tax Assessment Tax Assessment Total Assessment is a certain percentage of the fair market value that is determined by local assessors to be the total taxable value of land and additions on the property. | Land | Improvement |
|---|---|---|---|---|
| 2023 | $6,123 | $80,979 | $23,495 | $57,484 |
| 2022 | $5,838 | $73,838 | $21,423 | $52,415 |
| 2021 | $5,489 | $69,033 | $20,029 | $49,004 |
| 2020 | $5,318 | $65,903 | $19,121 | $46,782 |
| 2019 | $5,657 | $62,777 | $18,214 | $44,563 |
| 2018 | $5,574 | $59,140 | $17,159 | $41,981 |
| 2017 | $5,323 | $55,908 | $16,221 | $39,687 |
| 2016 | $6,012 | $61,077 | $15,049 | $46,028 |
| 2015 | -- | $55,983 | $13,794 | $42,189 |
| 2014 | -- | $47,126 | $13,624 | $33,502 |
| 2013 | -- | $43,317 | $10,295 | $33,022 |
Agents Affiliated with this Home
-
Joanne Cecchini

Seller's Agent in 2024
Joanne Cecchini
Berkshire Hathaway HomeServices Starck Real Estate
(224) 629-1010
63 Total Sales
-
Joe Morrissey

Buyer's Agent in 2024
Joe Morrissey
Coldwell Banker Real Estate Group
(630) 715-1360
69 Total Sales
-
Daniela Recillas

Seller's Agent in 2019
Daniela Recillas
The Agency
(312) 823-8416
65 Total Sales
Map
Source: Midwest Real Estate Data (MRED)
MLS Number: 12141434
APN: 06-26-376-057
- 165 Ross Ave
- 1003 Quarry Ct Unit 1
- 934 Robertson Rd
- 1578 River Rd
- 300 Stone St
- 1027 Button Bush St
- 565 Dean Dr Unit I
- 301 Virginia Dr
- 626 Dean Dr
- 550 N Center St
- 1085 Moraine Dr
- 1452 Raymond St
- 440 Charles Ct
- 269 S Pointe Ave
- 0 Riverview Dr
- 112 Sweetbriar Ct
- 194 S Collins St
- 343 S Gilbert St
- 303 Ann St
- 274 Crystal Ave






