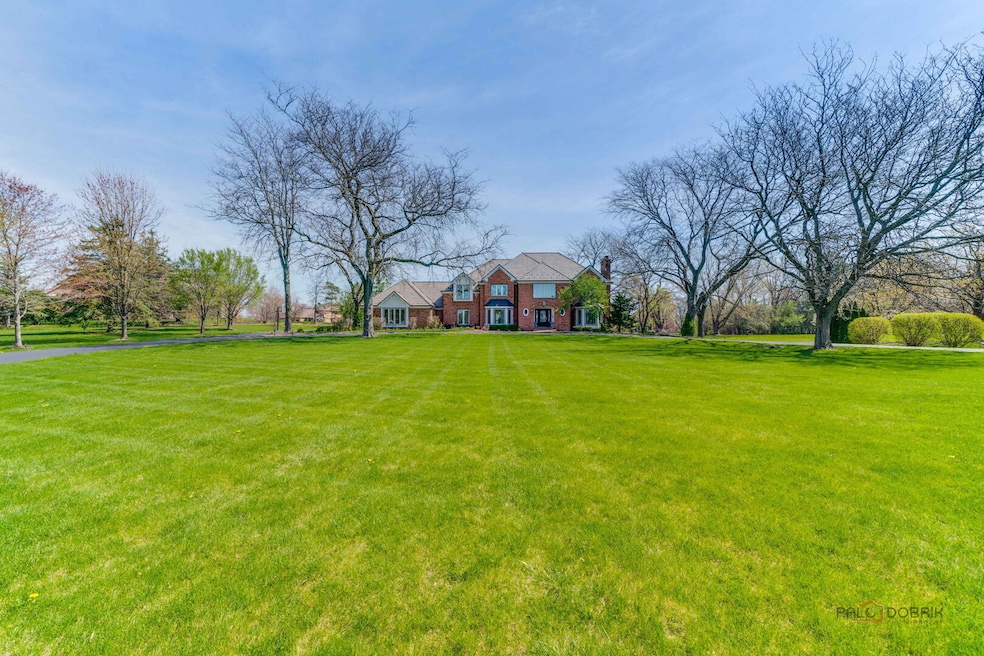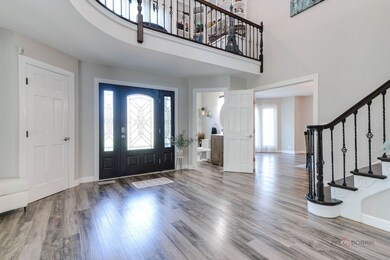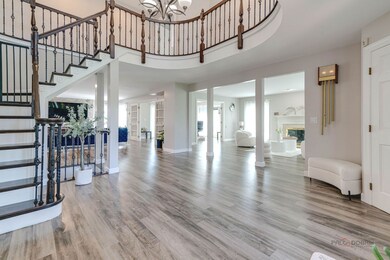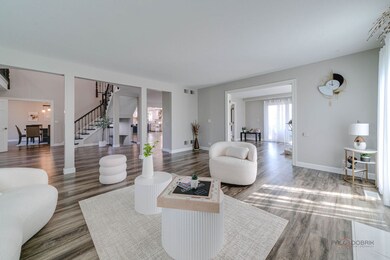
31 N Liberty Dr South Barrington, IL 60010
Highlights
- In Ground Pool
- 1.45 Acre Lot
- Community Lake
- Barbara B. Rose Elementary School Rated A+
- Landscaped Professionally
- Fireplace in Primary Bedroom
About This Home
As of June 2025EXQUISITE SOUTH BARRINGTON ESTATE. DISCOVER TIMELESS ELEGANCE IN THIS BEAUTIFULLY REIMAGINED BRICK ESTATE, FEATURING A BRAND -NEW INTERIOR DESIGN AND A DURABLE, THREE- YEAR -OLD DIVINCI ROOF BUILT TO LAST OVER 60 YEARS. NEW WINDOWS AND DOORS ENHANCE THE ESTATE'S GRANDEUR, WHILE THE REDESIGNED HIGH-END KITCHEN OFFERS SOPHISTICATION WITH TOP-TIER APPLLIANCES, QUARTZ COUNTERTOPS, AN OVERSIZED ISLAND, AND SELF-CLOSING/OPENING CABINETS. STEP INTO LUXUTY-RENOVATED BATHROOMS, WHERE THE MASTER SUITE BOASTS A SPA-LIKE EXPERIENCE WITH A RAIN SHOWER, STEAM SAUNA, AND A PREMUIM KOHLER SOAKING TUB. THE WALK -IN CLOSET AND STUNNING MARBLE FLOORING ADD TO THE HOME'S REFINED AMBIANCE. GLEAMING NEW FLOORS (2024), AN IN-GROUND POOL WITH A NEW HEATER AND SPA, AN UPDATED PATIO, AND FULLY FINISHED BASEMENT COMPLETE THE ESTATE'S IMPRESSIVE OFFERINGS. ENJOY A CUSTOM WET BAR, A FULL BASEMENT BATH, AND A SPECIOUS THREE-CAR HEATED GARAGE. GREAT SECOND FLOOR LOFT FOR YOUR EVERYDAY LIBRARY. OPEN FAMILY ROOM WITH COZY FIREPLACES. ENJOY THE BEST OF SOUTH BARRINGTON WITH EASY ACCESS TO THE NEARBY RIDING TRAILS, METRA, SHOPPING CENTER, DINING AND AWARD -WINNING BARRINGTON SCHOOLS. A PERFECT 10!
Last Agent to Sell the Property
Runway Realty Inc License #475161003 Listed on: 04/26/2025
Home Details
Home Type
- Single Family
Est. Annual Taxes
- $18,132
Year Built
- Built in 1984 | Remodeled in 2024
Lot Details
- 1.45 Acre Lot
- Landscaped Professionally
- Wooded Lot
HOA Fees
- $35 Monthly HOA Fees
Parking
- 3 Car Garage
- Driveway
- Parking Included in Price
Home Design
- Contemporary Architecture
- Traditional Architecture
- Brick Exterior Construction
- Rubber Roof
- Concrete Perimeter Foundation
Interior Spaces
- 5,090 Sq Ft Home
- 2-Story Property
- Central Vacuum
- Bar Fridge
- Ceiling Fan
- Skylights
- Fireplace With Gas Starter
- Electric Fireplace
- Window Screens
- Entrance Foyer
- Family Room with Fireplace
- 3 Fireplaces
- Living Room with Fireplace
- Formal Dining Room
- Home Office
- Recreation Room
- Loft
- Pull Down Stairs to Attic
Kitchen
- <<doubleOvenToken>>
- Range<<rangeHoodToken>>
- <<microwave>>
- Dishwasher
- Trash Compactor
- Disposal
Flooring
- Wood
- Carpet
- Vinyl
Bedrooms and Bathrooms
- 5 Bedrooms
- 5 Potential Bedrooms
- Main Floor Bedroom
- Fireplace in Primary Bedroom
- Bathroom on Main Level
- Dual Sinks
- <<bathWithWhirlpoolToken>>
- Steam Shower
- Separate Shower
Laundry
- Laundry Room
- Dryer
- Washer
Basement
- Basement Fills Entire Space Under The House
- Sump Pump
- Fireplace in Basement
- Finished Basement Bathroom
Home Security
- Intercom
- Carbon Monoxide Detectors
Pool
- In Ground Pool
- Spa
Outdoor Features
- Balcony
- Deck
- Patio
Schools
- Barbara B Rose Elementary School
- Barrington Middle School - Stati
- Barrington High School
Utilities
- Forced Air Zoned Cooling and Heating System
- Two Heating Systems
- Heating System Uses Natural Gas
- 200+ Amp Service
- Well
- Water Softener is Owned
- Septic Tank
Community Details
Overview
- South Barrington Lakes Subdivision, Custom Floorplan
- Community Lake
Recreation
- Community Pool
- Horse Trails
Ownership History
Purchase Details
Home Financials for this Owner
Home Financials are based on the most recent Mortgage that was taken out on this home.Purchase Details
Home Financials for this Owner
Home Financials are based on the most recent Mortgage that was taken out on this home.Purchase Details
Purchase Details
Home Financials for this Owner
Home Financials are based on the most recent Mortgage that was taken out on this home.Purchase Details
Home Financials for this Owner
Home Financials are based on the most recent Mortgage that was taken out on this home.Similar Homes in South Barrington, IL
Home Values in the Area
Average Home Value in this Area
Purchase History
| Date | Type | Sale Price | Title Company |
|---|---|---|---|
| Warranty Deed | $1,350,000 | None Listed On Document | |
| Warranty Deed | $694,500 | Pntn | |
| Interfamily Deed Transfer | -- | Chicago Title Insurance Co | |
| Warranty Deed | -- | 1St American Title | |
| Warranty Deed | $689,000 | -- |
Mortgage History
| Date | Status | Loan Amount | Loan Type |
|---|---|---|---|
| Open | $1,135,000 | New Conventional | |
| Previous Owner | $520,875 | Adjustable Rate Mortgage/ARM | |
| Previous Owner | $756,200 | Unknown | |
| Previous Owner | $760,000 | Unknown | |
| Previous Owner | $668,250 | Unknown | |
| Previous Owner | $172,000 | Credit Line Revolving | |
| Previous Owner | $670,500 | Unknown | |
| Previous Owner | $63,000 | Credit Line Revolving | |
| Previous Owner | $620,100 | No Value Available |
Property History
| Date | Event | Price | Change | Sq Ft Price |
|---|---|---|---|---|
| 06/13/2025 06/13/25 | Sold | $1,350,000 | -2.8% | $265 / Sq Ft |
| 04/30/2025 04/30/25 | Pending | -- | -- | -- |
| 04/26/2025 04/26/25 | For Sale | $1,389,000 | 0.0% | $273 / Sq Ft |
| 04/26/2025 04/26/25 | Price Changed | $1,389,000 | +46.2% | $273 / Sq Ft |
| 06/10/2022 06/10/22 | Sold | $949,999 | 0.0% | $187 / Sq Ft |
| 04/11/2022 04/11/22 | Pending | -- | -- | -- |
| 04/08/2022 04/08/22 | For Sale | $949,999 | -- | $187 / Sq Ft |
Tax History Compared to Growth
Tax History
| Year | Tax Paid | Tax Assessment Tax Assessment Total Assessment is a certain percentage of the fair market value that is determined by local assessors to be the total taxable value of land and additions on the property. | Land | Improvement |
|---|---|---|---|---|
| 2024 | $18,131 | $80,000 | $18,900 | $61,100 |
| 2023 | $16,873 | $80,000 | $18,900 | $61,100 |
| 2022 | $16,873 | $80,000 | $18,900 | $61,100 |
| 2021 | $15,852 | $67,050 | $12,600 | $54,450 |
| 2020 | $15,402 | $67,050 | $12,600 | $54,450 |
| 2019 | $15,040 | $74,500 | $12,600 | $61,900 |
| 2018 | $14,713 | $71,000 | $11,025 | $59,975 |
| 2017 | $14,331 | $71,000 | $11,025 | $59,975 |
| 2016 | $13,686 | $71,000 | $11,025 | $59,975 |
| 2015 | $14,490 | $69,700 | $9,450 | $60,250 |
| 2014 | $14,419 | $69,700 | $9,450 | $60,250 |
| 2013 | $17,284 | $86,873 | $9,450 | $77,423 |
Agents Affiliated with this Home
-
Angel Angelov

Seller's Agent in 2025
Angel Angelov
Runway Realty Inc
(847) 630-9196
2 in this area
43 Total Sales
-
Esther Zamudio

Buyer's Agent in 2025
Esther Zamudio
Zamudio Realty Group
(847) 508-7500
1 in this area
639 Total Sales
-
Robert Picciariello

Seller's Agent in 2022
Robert Picciariello
Prello Realty
(312) 933-1591
2 in this area
1,168 Total Sales
Map
Source: Midwest Real Estate Data (MRED)
MLS Number: 12335930
APN: 01-27-102-007-0000






