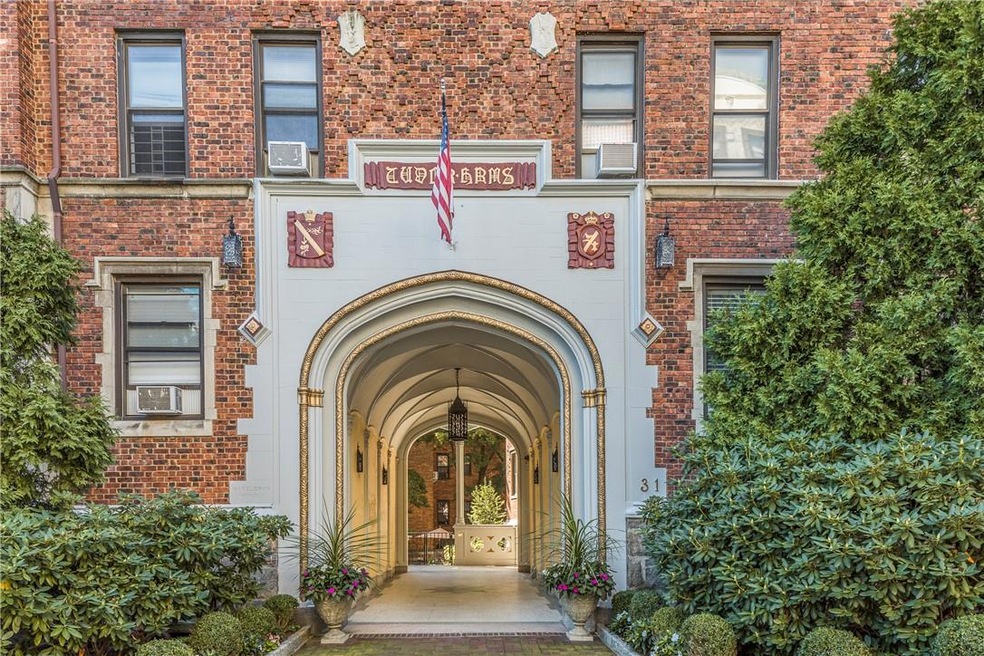
Tudor Arms 31 Pondfield Rd W Unit 62 Bronxville, NY 10708
Cedar Knolls NeighborhoodHighlights
- 0.39 Acre Lot
- Stainless Steel Appliances
- Park
- Property is near public transit
- Eat-In Kitchen
- Resident Manager or Management On Site
About This Home
As of February 2025Welcome to the most exquisite studio apartment that you will ever see. Unit 62 was purchased by the current owner in 2021 and was extensively renovated with great attention to workmanship and quality. The result is a sundrenched apartment with six new large windows on the top floor of the Tudor Arms. In addition to an all-new kitchen and bathroom, all of the window glass, screens and balance are new and all of the white oak wood flooring is new. A high point of the design is the Murphy bed that is tucked away during the day and folded down for slumber. This allows for a spacious flexible living area. Attached to this listing is an ‘Improvement List’ that spells out in detail the specifics including that amazing kitchen has a Sub Zero refrigerator. This is a delightful apartment. See the City of Yonkers website info on the Garrett Park Area Permit. There is a fitness center in the building that is available to shareholders at the rate of $25 per month. Elevator Building. Additional Information: Amenities:Dressing Area,Windowed Bath,
Last Agent to Sell the Property
Houlihan & O'Malley R. E. Serv Brokerage Phone: 914-337-7888 License #31HO0852197 Listed on: 10/04/2024
Property Details
Home Type
- Co-Op
Year Built
- Built in 1923 | Remodeled in 1985
Home Design
- Brick Exterior Construction
- Frame Construction
Interior Spaces
- 1 Full Bathroom
- 587 Sq Ft Home
- Entrance Foyer
Kitchen
- Eat-In Kitchen
- <<microwave>>
- Dishwasher
- Stainless Steel Appliances
Parking
- Waiting List for Parking
- On-Street Parking
Schools
- Yonkers Early Childhood Academy Elementary School
- Yonkers Middle School
- Yonkers High School
Utilities
- No Cooling
- Heating System Uses Steam
- Heating System Uses Natural Gas
Additional Features
- 0.39 Acre Lot
- Property is near public transit
Listing and Financial Details
- Exclusions: Selected Light Fixtures
- Assessor Parcel Number 1800-005-000-05650-000-0014
Community Details
Overview
- Association fees include heat, hot water, sewer, water
- 6-Story Property
Amenities
- Laundry Facilities
- Elevator
Recreation
- Park
Pet Policy
- No Dogs Allowed
Security
- Resident Manager or Management On Site
Similar Homes in Bronxville, NY
Home Values in the Area
Average Home Value in this Area
Property History
| Date | Event | Price | Change | Sq Ft Price |
|---|---|---|---|---|
| 02/10/2025 02/10/25 | Sold | $199,000 | 0.0% | $339 / Sq Ft |
| 10/29/2024 10/29/24 | Pending | -- | -- | -- |
| 10/18/2024 10/18/24 | Off Market | $199,000 | -- | -- |
| 10/04/2024 10/04/24 | For Sale | $199,000 | -- | $339 / Sq Ft |
Tax History Compared to Growth
Agents Affiliated with this Home
-
Joe Houlihan

Seller's Agent in 2025
Joe Houlihan
Houlihan & O'Malley R. E. Serv
(914) 337-7888
18 in this area
70 Total Sales
-
Joanne Zach
J
Buyer's Agent in 2025
Joanne Zach
Houlihan & O'Malley R. E. Serv
(914) 548-4576
4 in this area
24 Total Sales
About Tudor Arms
Map
Source: OneKey® MLS
MLS Number: H6329842
- 26 Pondfield Rd W Unit 2A
- 42 Pondfield Rd W Unit 6C
- 31 Pondfield Rd W Unit 68
- 31 Pondfield Rd W Unit 63
- 35 Parkview Ave Unit 5C
- 35 Parkview Ave Unit 1C
- 35 Parkview Ave Unit 4E
- 35 Parkview Ave Unit 6I
- 56 Pondfield Rd W Unit 4A
- 56 Pondfield Rd W Unit 1A
- 56 Pondfield Rd W Unit 2c
- 280 Bronxville Rd Unit 6M
- 280 Bronxville Rd Unit 5B
- 280 Bronxville Rd Unit 1Y
- 280 Bronxville Rd Unit 9B
- 280 Bronxville Rd Unit 4W
- 25 Parkview Ave Unit 5H
- 72 Pondfield Rd W Unit 2F
- 72 Pondfield Rd W Unit 1H
- 270 Bronxville Rd Unit A41
