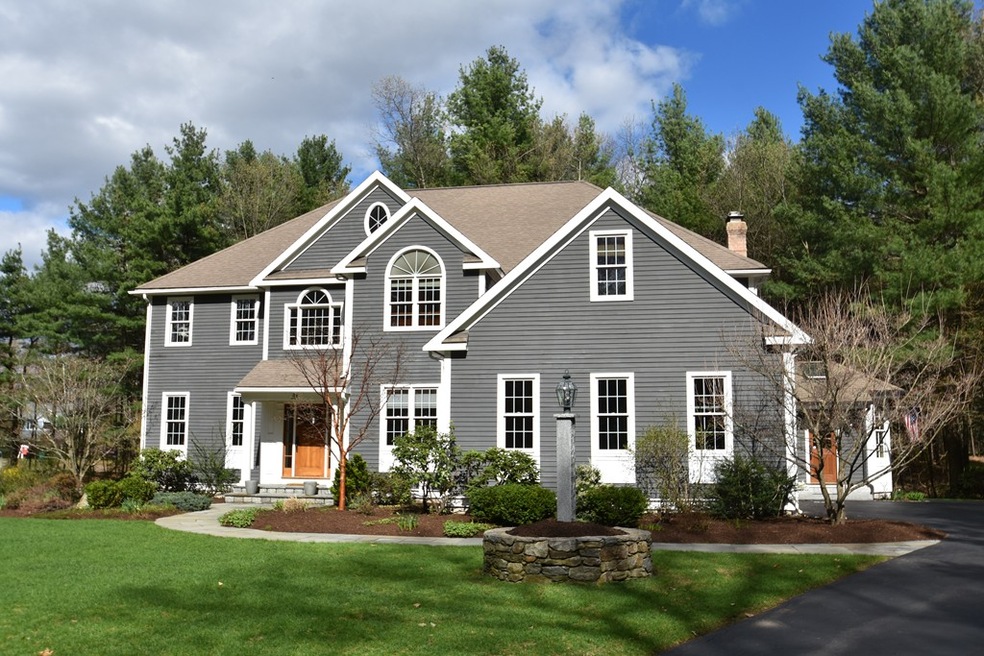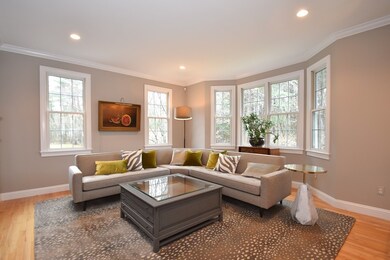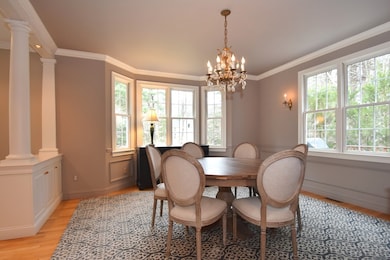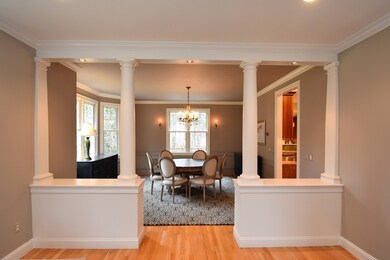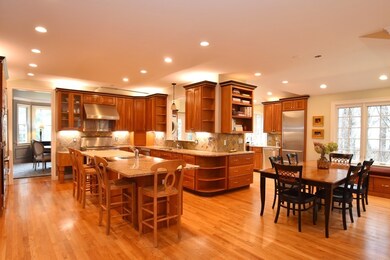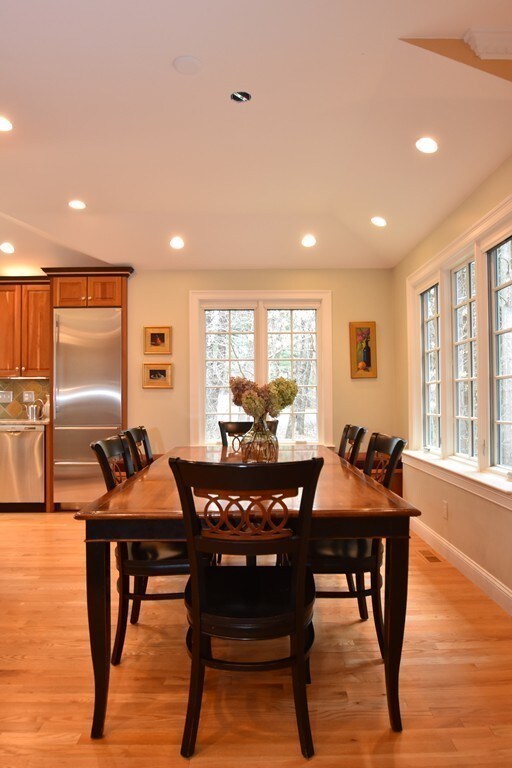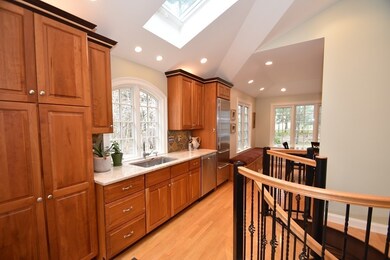
31 Powers Rd Sudbury, MA 01776
Highlights
- Spa
- Landscaped Professionally
- Marble Flooring
- Josiah Haynes Elementary School Rated A
- Deck
- Wine Refrigerator
About This Home
As of March 2021Magnificent private setting for this sensational 12+ rm col. offering award winning curb appeal, sensational updates & a floor plan that can't be beat! A dramatic 2 story foyer awaits with access to the sun-filled living rm, gracious16x15 dngrm all leading to the dreamy kitchen that is a "foodie's paradise"... Like to entertain? Enjoy the 6 burner gas range, SubZero(s), wall oven, butcher block counter, 3 sinks, 2 dishwashers & a separate prep kitchen! The 1000 bottle wine cellar with tasting rm makes this dream a reality! A comfy eat-in area blends harmoniously into the stunning fplc'd familyrm w/back staircase. A 1st flr home office with French drs is so useful as is the gorg. mudrm w/custom blt-ins. 5 bdrms, a true master suite "retreat" with a trey clg, custom closet & skylit spa bath with a marble flr, twin sinks & quartz counters! En-suite bdrm & an optional 2nd home office w/blt in bkcases, Fabulous LL fplc'd billiards area, media rm, gym & bathrm! Gorg. grounds, MINT!
Home Details
Home Type
- Single Family
Est. Annual Taxes
- $23,282
Year Built
- Built in 1999
Lot Details
- Stone Wall
- Landscaped Professionally
- Sprinkler System
- Garden
- Property is zoned RESA
Parking
- 3 Car Garage
Interior Spaces
- French Doors
- Basement
Kitchen
- <<builtInOvenToken>>
- Range<<rangeHoodToken>>
- <<microwave>>
- Freezer
- Dishwasher
- Wine Refrigerator
Flooring
- Wood
- Wall to Wall Carpet
- Stone
- Marble
- Tile
Laundry
- Dryer
- Washer
Outdoor Features
- Spa
- Deck
- Patio
- Rain Gutters
Utilities
- Forced Air Heating and Cooling System
- Heating System Uses Oil
- Heating System Uses Propane
- Private Sewer
- Cable TV Available
Community Details
- Security Service
Listing and Financial Details
- Assessor Parcel Number B-08-00002.
Ownership History
Purchase Details
Home Financials for this Owner
Home Financials are based on the most recent Mortgage that was taken out on this home.Purchase Details
Home Financials for this Owner
Home Financials are based on the most recent Mortgage that was taken out on this home.Similar Homes in the area
Home Values in the Area
Average Home Value in this Area
Purchase History
| Date | Type | Sale Price | Title Company |
|---|---|---|---|
| Not Resolvable | $1,277,000 | None Available | |
| Not Resolvable | $1,166,500 | -- |
Mortgage History
| Date | Status | Loan Amount | Loan Type |
|---|---|---|---|
| Open | $1,201,600 | Purchase Money Mortgage | |
| Previous Owner | $933,200 | Purchase Money Mortgage | |
| Previous Owner | $250,000 | Closed End Mortgage | |
| Previous Owner | $250,000 | No Value Available | |
| Previous Owner | $417,000 | No Value Available | |
| Previous Owner | $150,000 | No Value Available | |
| Previous Owner | $541,000 | No Value Available | |
| Previous Owner | $75,000 | No Value Available | |
| Previous Owner | $50,000 | No Value Available |
Property History
| Date | Event | Price | Change | Sq Ft Price |
|---|---|---|---|---|
| 03/11/2021 03/11/21 | Sold | $1,277,000 | -1.7% | $210 / Sq Ft |
| 01/20/2021 01/20/21 | Pending | -- | -- | -- |
| 01/14/2021 01/14/21 | For Sale | $1,299,000 | +11.4% | $213 / Sq Ft |
| 07/15/2019 07/15/19 | Sold | $1,166,500 | +1.5% | $263 / Sq Ft |
| 05/05/2019 05/05/19 | Pending | -- | -- | -- |
| 05/01/2019 05/01/19 | For Sale | $1,149,000 | -- | $259 / Sq Ft |
Tax History Compared to Growth
Tax History
| Year | Tax Paid | Tax Assessment Tax Assessment Total Assessment is a certain percentage of the fair market value that is determined by local assessors to be the total taxable value of land and additions on the property. | Land | Improvement |
|---|---|---|---|---|
| 2025 | $23,282 | $1,590,300 | $441,000 | $1,149,300 |
| 2024 | $22,393 | $1,532,700 | $428,200 | $1,104,500 |
| 2023 | $20,790 | $1,318,300 | $396,600 | $921,700 |
| 2022 | $22,203 | $1,230,100 | $364,200 | $865,900 |
| 2021 | $20,882 | $1,109,000 | $364,200 | $744,800 |
| 2020 | $20,461 | $1,109,000 | $364,200 | $744,800 |
| 2019 | $19,862 | $1,109,000 | $364,200 | $744,800 |
| 2018 | $19,099 | $1,065,200 | $388,200 | $677,000 |
| 2017 | $18,443 | $1,039,600 | $369,400 | $670,200 |
| 2016 | $17,894 | $1,005,300 | $355,400 | $649,900 |
| 2015 | $17,310 | $983,500 | $341,800 | $641,700 |
| 2014 | $17,307 | $959,900 | $331,800 | $628,100 |
Agents Affiliated with this Home
-
Carolyn Sheehan

Seller's Agent in 2021
Carolyn Sheehan
Compass
(781) 254-8236
37 Total Sales
-
Phillip Sheehan

Seller Co-Listing Agent in 2021
Phillip Sheehan
Compass
(339) 368-0191
14 Total Sales
-
The Mary Scimemi Team
T
Buyer's Agent in 2021
The Mary Scimemi Team
Leading Edge Real Estate
143 Total Sales
-
Rosemary Comrie

Seller's Agent in 2019
Rosemary Comrie
Comrie Real Estate, Inc.
(508) 358-2626
238 Total Sales
-
Connor Comrie

Seller Co-Listing Agent in 2019
Connor Comrie
Comrie Real Estate, Inc.
(508) 358-2626
50 Total Sales
Map
Source: MLS Property Information Network (MLS PIN)
MLS Number: 72492171
APN: SUDB-000008B-000000-000002
- 12 Checkerberry Cir
- 37 Greystone Ln
- 57 Longfellow Rd
- 369 Border Rd
- 244 Hunters Ridge Rd
- 33 Philemon Whale Ln
- 27 Bowker Dr
- 11 Philemon Whale Ln
- 29 Black Birch Ln Unit 29
- 4 Tobin Dr
- 10 Oak Ridge Dr Unit 6
- 18 Sylvan Way
- 150 Dakin Rd
- 4 Deer Path Unit 2
- 161 Pantry Rd
- 79 Waltham St
- 49-51 Douglas Ave
- 50 Mckinley St Unit 52
- 38 Field Rd
- 228 North Rd
