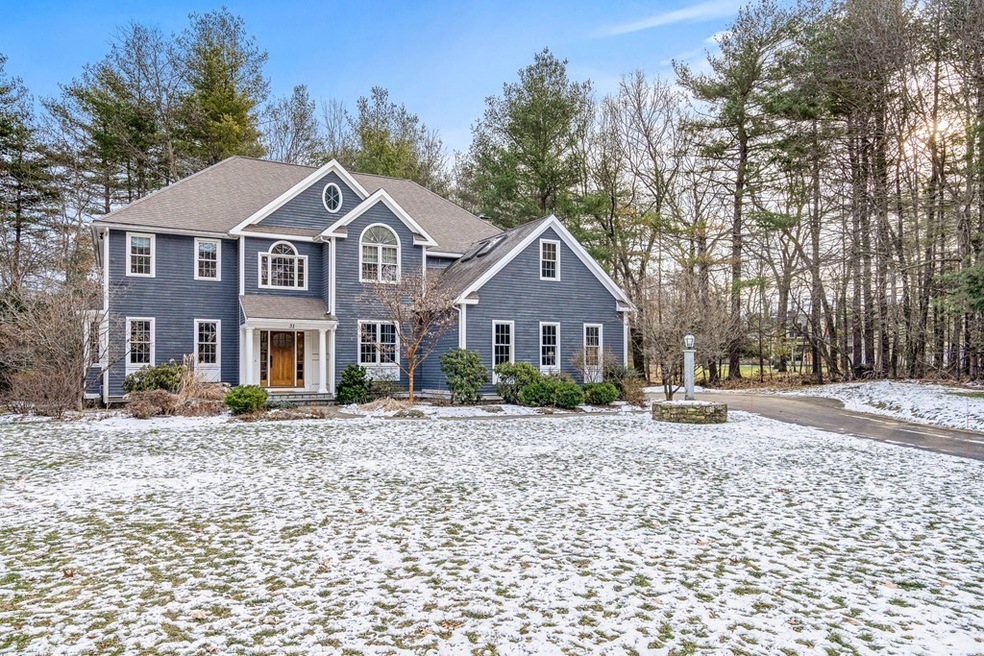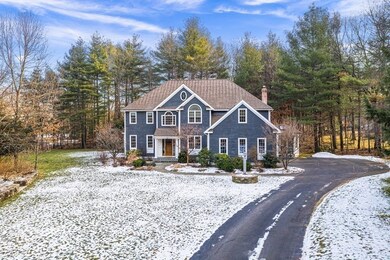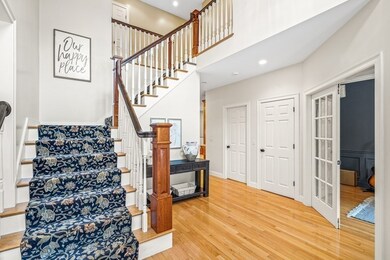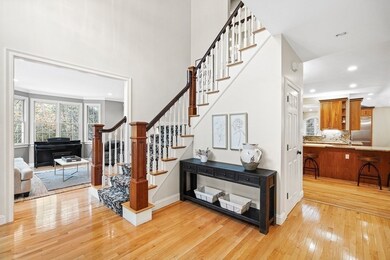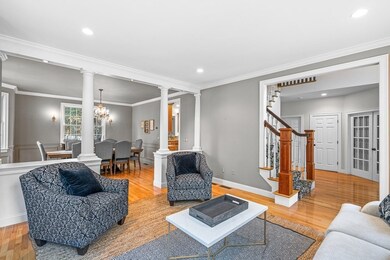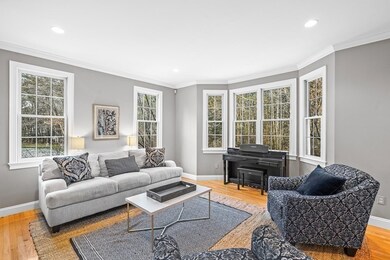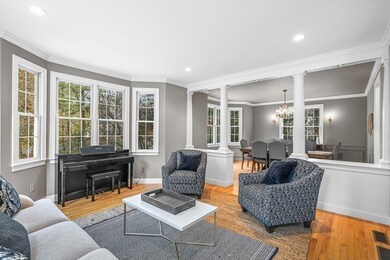
31 Powers Rd Sudbury, MA 01776
Highlights
- Spa
- Landscaped Professionally
- Marble Flooring
- Josiah Haynes Elementary School Rated A
- Deck
- Attic
About This Home
As of March 2021Striking Colonial perfectly nestled in a peaceful setting offers beauty, privacy & room for fun. This home has all that buyers want & provides the practicality of personal space to work or unwind but has the luxuries to enjoy your haven & entertain with pride. The 1st floor consists of a 2-story-foyer, living rm, dining rm w/detailed finishes, office, 1/2 bath, & skylit mudrm w/custom built-ins. Fabulous chefs kitchen! Custom cabinets, 6 burner gas range, Sub-Zero(s), 3 sinks, 2 dishwashers, island, dining area, & prep kitchen! It transitions to the fireplaced family rm for effortless entertaining or snuggly time. The 2nd floor consists of an owner's suite w/custom closet, skylit bath w/dual sinks, quartz counters, marble floor, & spa tub, 2nd en suite, 3 bedrms, renovated bath, & laundry rm. With the finished lower level, at home will not be dull, as it offers a wine-cellar & tasting rm, movies & hanging out space, fireplace, game table area, gym spot, & 1/2 bath. 3-car garage
Home Details
Home Type
- Single Family
Est. Annual Taxes
- $23,282
Year Built
- Built in 1999
Lot Details
- Year Round Access
- Stone Wall
- Landscaped Professionally
- Sprinkler System
- Property is zoned RESA
Parking
- 3 Car Garage
Interior Spaces
- French Doors
- Attic
- Basement
Kitchen
- <<builtInOvenToken>>
- Range<<rangeHoodToken>>
- <<microwave>>
- Dishwasher
- Wine Refrigerator
Flooring
- Wood
- Wall to Wall Carpet
- Stone
- Marble
- Tile
Laundry
- Dryer
- Washer
Outdoor Features
- Spa
- Deck
- Patio
- Rain Gutters
Schools
- Lincoln/Sudbury High School
Utilities
- Forced Air Heating and Cooling System
- Heating System Uses Oil
- Water Holding Tank
- Electric Water Heater
- Sewer Inspection Required for Sale
- Private Sewer
- Cable TV Available
Community Details
- Security Service
Listing and Financial Details
- Assessor Parcel Number B-08-00002.
Ownership History
Purchase Details
Home Financials for this Owner
Home Financials are based on the most recent Mortgage that was taken out on this home.Purchase Details
Home Financials for this Owner
Home Financials are based on the most recent Mortgage that was taken out on this home.Similar Homes in the area
Home Values in the Area
Average Home Value in this Area
Purchase History
| Date | Type | Sale Price | Title Company |
|---|---|---|---|
| Not Resolvable | $1,277,000 | None Available | |
| Not Resolvable | $1,166,500 | -- |
Mortgage History
| Date | Status | Loan Amount | Loan Type |
|---|---|---|---|
| Open | $1,201,600 | Purchase Money Mortgage | |
| Previous Owner | $933,200 | Purchase Money Mortgage | |
| Previous Owner | $250,000 | Closed End Mortgage | |
| Previous Owner | $250,000 | No Value Available | |
| Previous Owner | $417,000 | No Value Available | |
| Previous Owner | $150,000 | No Value Available | |
| Previous Owner | $541,000 | No Value Available | |
| Previous Owner | $75,000 | No Value Available | |
| Previous Owner | $50,000 | No Value Available |
Property History
| Date | Event | Price | Change | Sq Ft Price |
|---|---|---|---|---|
| 03/11/2021 03/11/21 | Sold | $1,277,000 | -1.7% | $210 / Sq Ft |
| 01/20/2021 01/20/21 | Pending | -- | -- | -- |
| 01/14/2021 01/14/21 | For Sale | $1,299,000 | +11.4% | $213 / Sq Ft |
| 07/15/2019 07/15/19 | Sold | $1,166,500 | +1.5% | $263 / Sq Ft |
| 05/05/2019 05/05/19 | Pending | -- | -- | -- |
| 05/01/2019 05/01/19 | For Sale | $1,149,000 | -- | $259 / Sq Ft |
Tax History Compared to Growth
Tax History
| Year | Tax Paid | Tax Assessment Tax Assessment Total Assessment is a certain percentage of the fair market value that is determined by local assessors to be the total taxable value of land and additions on the property. | Land | Improvement |
|---|---|---|---|---|
| 2025 | $23,282 | $1,590,300 | $441,000 | $1,149,300 |
| 2024 | $22,393 | $1,532,700 | $428,200 | $1,104,500 |
| 2023 | $20,790 | $1,318,300 | $396,600 | $921,700 |
| 2022 | $22,203 | $1,230,100 | $364,200 | $865,900 |
| 2021 | $20,882 | $1,109,000 | $364,200 | $744,800 |
| 2020 | $20,461 | $1,109,000 | $364,200 | $744,800 |
| 2019 | $19,862 | $1,109,000 | $364,200 | $744,800 |
| 2018 | $19,099 | $1,065,200 | $388,200 | $677,000 |
| 2017 | $18,443 | $1,039,600 | $369,400 | $670,200 |
| 2016 | $17,894 | $1,005,300 | $355,400 | $649,900 |
| 2015 | $17,310 | $983,500 | $341,800 | $641,700 |
| 2014 | $17,307 | $959,900 | $331,800 | $628,100 |
Agents Affiliated with this Home
-
Carolyn Sheehan

Seller's Agent in 2021
Carolyn Sheehan
Compass
(781) 254-8236
37 Total Sales
-
Phillip Sheehan

Seller Co-Listing Agent in 2021
Phillip Sheehan
Compass
(339) 368-0191
14 Total Sales
-
The Mary Scimemi Team
T
Buyer's Agent in 2021
The Mary Scimemi Team
Leading Edge Real Estate
143 Total Sales
-
Rosemary Comrie

Seller's Agent in 2019
Rosemary Comrie
Comrie Real Estate, Inc.
(508) 358-2626
238 Total Sales
-
Connor Comrie

Seller Co-Listing Agent in 2019
Connor Comrie
Comrie Real Estate, Inc.
(508) 358-2626
50 Total Sales
Map
Source: MLS Property Information Network (MLS PIN)
MLS Number: 72773529
APN: SUDB-000008B-000000-000002
- 12 Checkerberry Cir
- 37 Greystone Ln
- 57 Longfellow Rd
- 369 Border Rd
- 244 Hunters Ridge Rd
- 33 Philemon Whale Ln
- 27 Bowker Dr
- 11 Philemon Whale Ln
- 29 Black Birch Ln Unit 29
- 4 Tobin Dr
- 10 Oak Ridge Dr Unit 6
- 18 Sylvan Way
- 150 Dakin Rd
- 4 Deer Path Unit 2
- 161 Pantry Rd
- 79 Waltham St
- 49-51 Douglas Ave
- 50 Mckinley St Unit 52
- 38 Field Rd
- 228 North Rd
