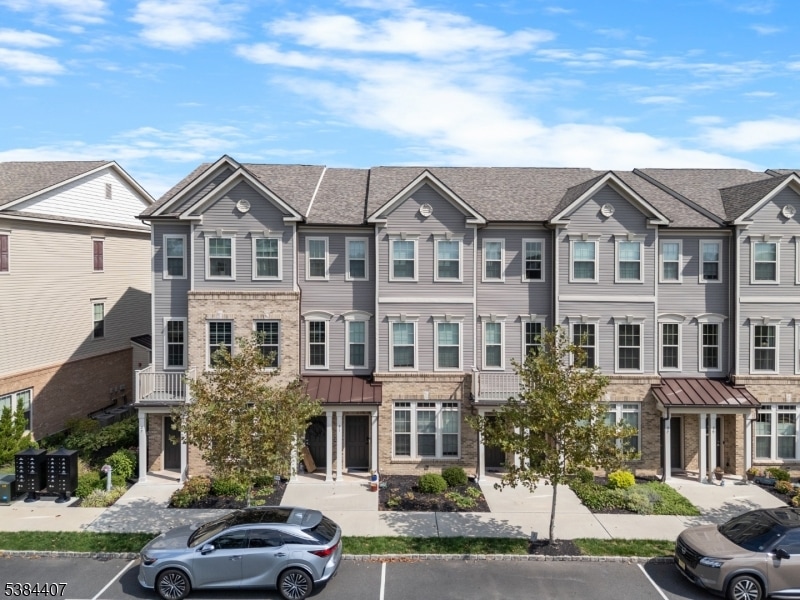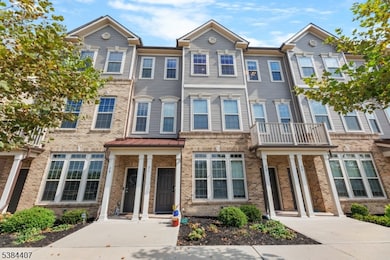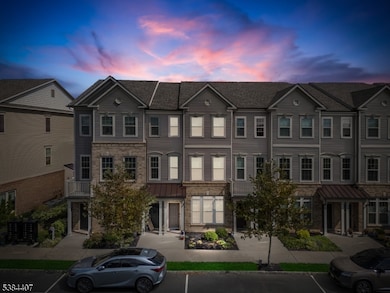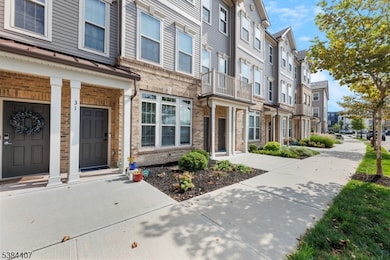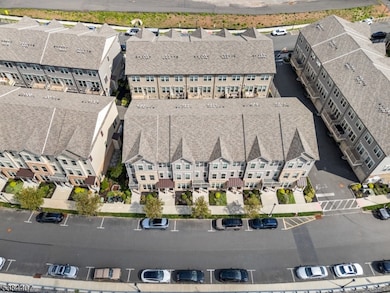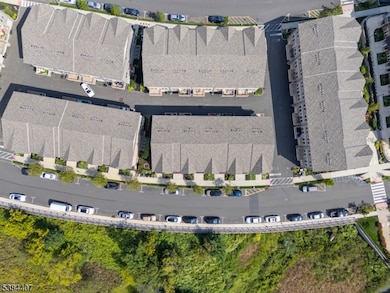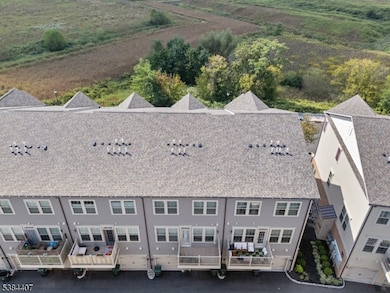31 S Davenport St Somerville, NJ 08876
Branchburg Township NeighborhoodEstimated payment $4,656/month
Highlights
- Deck
- Wood Flooring
- L-Shaped Dining Room
- Stony Brook School Rated A-
- Loft
- Thermal Windows
About This Home
Looking for a stylish townhome with $50,000 in upgrades with unbeatable access to NYC? Welcome to 31 S Davenport, a beautifully "Union" model in Somerville Station that blends loft-inspired design with suburban comfort. This spacious 2-3 bedroom, 2.5 bath townhouse offers open meadow views, soaring ceilings, & a light-filled layout. The main level features a chef's kitchen with quartz counter-tops, stainless steel appliances, double-oven gas range, over sized island, touch-less Moen faucet, & a breakfast bar all flowing into a bright great room & dining area.Upstairs, the primary suite is a true retreat with a custom California-style WIC & a spa-like en suite bath featuring a double vanity, frame-less glass shower, and premium fixtures. A second bedroom, sleek hall bath, and laundry area complete the upper level, along with a versatile 23' x 10' loft ideal for a home office, media room, or easily convertible into a third bedroom. Add'l Features: Hardwood flooring throughout, Custom blinds, Attached garage, Tankless on-demand water heater 96% high-efficiency HVAC, Pulte Smart Home wiring HOA includes water, trash/recycling, landscaping, snow removal & exterior maintenance. Location Perks: Just 1.5 blocks to NJ Transit and a 5-minute walk to Main Street, enjoy effortless access to NYC trains, top-rated restaurants, coffee shops, boutiques, & a full-service supermarket.Bonus: 20-Year Tax PILOT Program Years 1-3: Pay only 50% of standard property taxes. Years 4-19: Pay just 65%
Listing Agent
NICOLE YARD
COLDWELL BANKER REALTY Brokerage Phone: 908-240-9129 Listed on: 09/11/2025
Co-Listing Agent
LOUIS HRIBIK
COLDWELL BANKER REALTY Brokerage Phone: 908-240-9129
Townhouse Details
Home Type
- Townhome
Est. Annual Taxes
- $11,394
Year Built
- Built in 2022
Lot Details
- Open Lot
HOA Fees
- $280 Monthly HOA Fees
Parking
- 1 Car Attached Garage
- On-Street Parking
Home Design
- Brick Exterior Construction
- Vinyl Siding
- Tile
Interior Spaces
- 1,654 Sq Ft Home
- Thermal Windows
- Window Treatments
- Entrance Foyer
- Living Room
- L-Shaped Dining Room
- Formal Dining Room
- Loft
Kitchen
- Eat-In Kitchen
- Breakfast Bar
- Butlers Pantry
- Gas Oven or Range
- Microwave
- Dishwasher
- Kitchen Island
Flooring
- Wood
- Wall to Wall Carpet
Bedrooms and Bathrooms
- 2 Bedrooms
- Primary bedroom located on second floor
- En-Suite Primary Bedroom
- Walk-In Closet
- Powder Room
- Separate Shower
Laundry
- Laundry Room
- Dryer
- Washer
Basement
- Garage Access
- Exterior Basement Entry
Home Security
Outdoor Features
- Deck
- Porch
Schools
- Van Deveer Elementary School
- Somerville Middle School
- Somerville High School
Utilities
- Forced Air Heating and Cooling System
- Standard Electricity
- Gas Water Heater
Listing and Financial Details
- Assessor Parcel Number 2718-00123-0004-00002-0006-C0603
Community Details
Overview
- Association fees include maintenance-common area, maintenance-exterior, snow removal, trash collection, water fees
Security
- Carbon Monoxide Detectors
- Fire and Smoke Detector
Map
Home Values in the Area
Average Home Value in this Area
Tax History
| Year | Tax Paid | Tax Assessment Tax Assessment Total Assessment is a certain percentage of the fair market value that is determined by local assessors to be the total taxable value of land and additions on the property. | Land | Improvement |
|---|---|---|---|---|
| 2022 | -- | $20,000 | $20,000 | $0 |
Property History
| Date | Event | Price | List to Sale | Price per Sq Ft | Prior Sale |
|---|---|---|---|---|---|
| 10/07/2025 10/07/25 | Price Changed | $650,000 | -3.7% | $393 / Sq Ft | |
| 09/11/2025 09/11/25 | For Sale | $675,000 | +11.4% | $408 / Sq Ft | |
| 07/08/2022 07/08/22 | Sold | $605,803 | -1.9% | -- | View Prior Sale |
| 05/23/2022 05/23/22 | Off Market | $617,295 | -- | -- | |
| 03/26/2022 03/26/22 | For Sale | $617,295 | -- | -- |
Source: Garden State MLS
MLS Number: 3986483
APN: 18-00123-04-00002-06-C0603
- 21 S Davenport St
- 27 Fremont St
- 126 Carriage Hill Way
- 9 Settlers Ct
- 713 Colonial Ct
- 861 Princeton Ct
- 1601 Breckenridge Dr
- 435 Windmill Way
- 15 Campbell Ct
- 317 Old York Rd
- 203 Red Crest Ln
- 46 Strawberry Hill Rd
- 1053 Hillcrest Dr
- 2 Carlisle Rd
- 93 Windy Willow Way
- 232 River Rd
- 825 Parsonage Hill Rd
- 261 Old York Rd
- 9 Weavers Ln
- 11 Andover Ave
- 848 River Rd
- 1715 Breckenridge Dr Unit 1715 Brecken Ridge
- 9 Winthrop Dr
- 309 Old York Rd Unit B
- 220 Lindsay Ct
- 69 Cedar Grove Rd
- 128 Readington Rd
- 183 Milltown Rd
- 804 Bermuda Dr
- 975 Old York Rd
- 85 Ivy Ln
- 1101 Doolittle Dr
- 3705 Pinhorn Dr Unit E
- 3207 Winder Dr
- 604 Bayley Ct Unit 6D
- 502 Dunn Cir
- 608 Dunn Cir
- 1601 Vroom Dr
- 1506 Pinhorn Dr
- 190 Oak St
