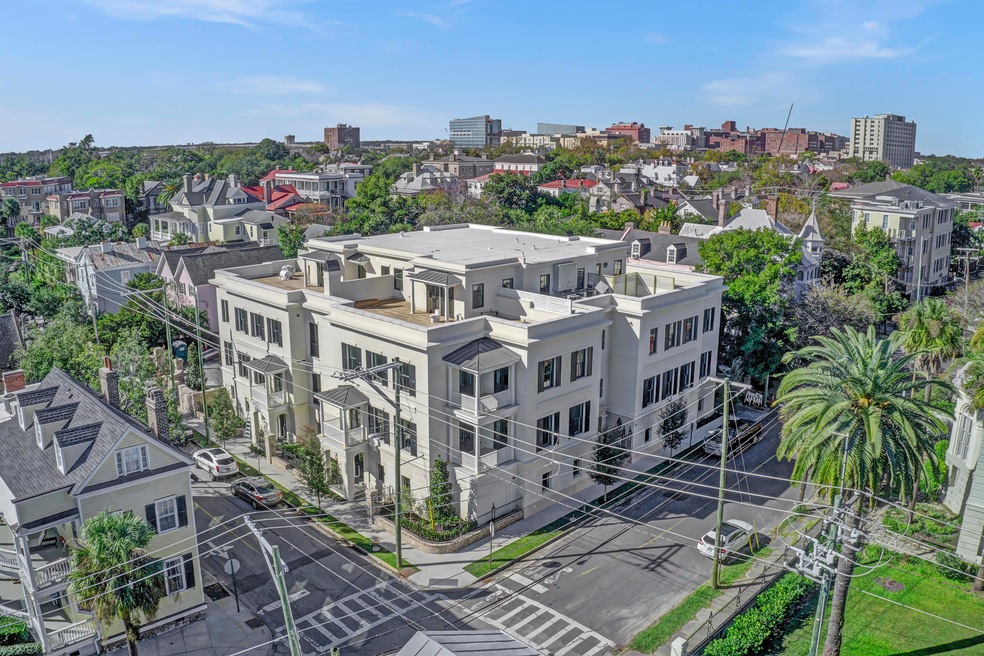
31 Smith St Unit 303 Charleston, SC 29401
Harleston Village NeighborhoodHighlights
- Deck
- Beamed Ceilings
- Walk-In Closet
- High Ceiling
- Balcony
- Kitchen Island
About This Home
As of October 2023This home is located at 31 Smith St Unit 303, Charleston, SC 29401 and is currently priced at $3,650,000, approximately $1,478 per square foot. This property was built in 2020. 31 Smith St Unit 303 is a home located in Charleston County with nearby schools including Memminger Elementary School, Simmons Pinckney Middle, and Burke High School.
Last Agent to Sell the Property
Oyster Point Real Estate Group, LLC License #129731 Listed on: 10/10/2023
Home Details
Home Type
- Single Family
Est. Annual Taxes
- $62,258
Year Built
- Built in 2020
Parking
- Off-Street Parking
Home Design
- Raised Foundation
- Architectural Shingle Roof
- Masonry
Interior Spaces
- 2,468 Sq Ft Home
- 2-Story Property
- Elevator
- Beamed Ceilings
- High Ceiling
- Window Treatments
- Storm Doors
- Kitchen Island
Bedrooms and Bathrooms
- 3 Bedrooms
- Walk-In Closet
Outdoor Features
- Balcony
- Deck
Schools
- Memminger Elementary School
- Simmons Pinckney Middle School
- Burke High School
Utilities
- No Cooling
- No Heating
Community Details
- Harleston Village Subdivision
Ownership History
Purchase Details
Home Financials for this Owner
Home Financials are based on the most recent Mortgage that was taken out on this home.Similar Homes in Charleston, SC
Home Values in the Area
Average Home Value in this Area
Purchase History
| Date | Type | Sale Price | Title Company |
|---|---|---|---|
| Warranty Deed | $2,425,500 | None Available |
Mortgage History
| Date | Status | Loan Amount | Loan Type |
|---|---|---|---|
| Previous Owner | $1,940,400 | New Conventional |
Property History
| Date | Event | Price | Change | Sq Ft Price |
|---|---|---|---|---|
| 10/12/2023 10/12/23 | Sold | $3,650,000 | 0.0% | $1,479 / Sq Ft |
| 10/12/2023 10/12/23 | Pending | -- | -- | -- |
| 10/10/2023 10/10/23 | For Sale | $3,650,000 | +50.5% | $1,479 / Sq Ft |
| 12/28/2020 12/28/20 | Sold | $2,425,500 | 0.0% | $983 / Sq Ft |
| 11/28/2020 11/28/20 | Pending | -- | -- | -- |
| 12/15/2017 12/15/17 | For Sale | $2,425,500 | -- | $983 / Sq Ft |
Tax History Compared to Growth
Tax History
| Year | Tax Paid | Tax Assessment Tax Assessment Total Assessment is a certain percentage of the fair market value that is determined by local assessors to be the total taxable value of land and additions on the property. | Land | Improvement |
|---|---|---|---|---|
| 2023 | $62,258 | $145,500 | $0 | $0 |
| 2022 | $38,865 | $145,500 | $0 | $0 |
| 2021 | $38,385 | $145,500 | $0 | $0 |
| 2020 | $0 | $0 | $0 | $0 |
Agents Affiliated with this Home
-
David Silliman
D
Seller's Agent in 2023
David Silliman
Oyster Point Real Estate Group, LLC
(843) 532-0570
1 in this area
4 Total Sales
-
Carl Mabry
C
Buyer's Agent in 2023
Carl Mabry
Oyster Point Real Estate Group, LLC
(317) 418-7285
4 in this area
13 Total Sales
-
Kristen Walker

Seller's Agent in 2020
Kristen Walker
Dunes Properties of Charleston Inc
(843) 722-5618
17 in this area
57 Total Sales
-
Beth Huntley
B
Seller Co-Listing Agent in 2020
Beth Huntley
Dunes Properties of Chas Inc
(843) 437-8668
15 in this area
62 Total Sales
-
Ashley Graham

Buyer's Agent in 2020
Ashley Graham
Carolina One Real Estate
(843) 708-5295
2 in this area
69 Total Sales
Map
Source: CHS Regional MLS
MLS Number: 23023634
APN: 457-03-04-221
- 29 Smith St
- 34 Smith St
- 19 Smith St
- 19 Smith St Unit D
- 19 Smith St Unit A
- 19 Smith St Unit B
- 19 Smith St Unit C
- 155 Wentworth St Unit A
- 154 Wentworth St
- 133 Wentworth St
- 8 Pitt St Unit A
- 21 1/2 Pitt St
- 8 Poulnot Ln
- 81 Rutledge Ave
- 6 Kirkland Ln
- 171 Queen St
- 16 Trumbo St
- 66 Beaufain St
- 80 Ashley Ave
- 55 Ashley Ave Unit 6
