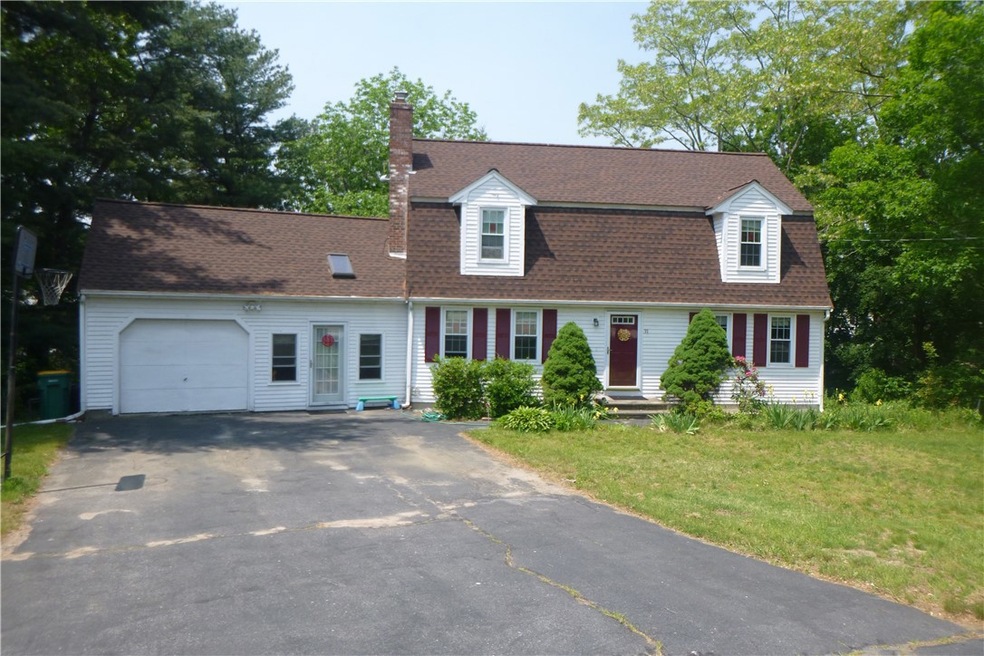
31 Star Ln North Attleboro, MA 02760
Adamsdale NeighborhoodHighlights
- Golf Course Community
- Wooded Lot
- 1 Fireplace
- Colonial Architecture
- Wood Flooring
- Recreation Facilities
About This Home
As of February 2025Nestled among a tree lined cul-de-sac in North Attleboro on the MA/RI line with so much to offer! There's a 1st floor master suite, spacious eat-in kitchen, separate dining room & living room with cozy fireplace. Plus a finished breezeway with heating & cooling and Bonus rooms on the 2nd floor. The partly finished basement has plenty of storage and a full walk-out. The house stays nice n cool thanks to the mini-spits throughout. The slider leads to a back deck overlooking a spacious & tranquil back yard surrounded by lush landscapes. In addition, there are many upgrades including a brand new roof, energy saving vinyl windows, a newer heating system & fresh interior paint - all completed within the last 5 years! A commuter's dream w/lots of amenities: T-Station to Boston or Providence, route 1 shopping & dining outlets, parks with walking trails and the school bus stops right at the driveway! Sellers are flexible on closing date. Make your Move Right Now!
Last Agent to Sell the Property
RE/MAX Preferred License #REB.0018844 Listed on: 01/01/2025

Home Details
Home Type
- Single Family
Est. Annual Taxes
- $5,998
Year Built
- Built in 1990
Lot Details
- 0.58 Acre Lot
- Wooded Lot
Parking
- 1 Car Attached Garage
- Driveway
Home Design
- Colonial Architecture
- Wood Siding
- Concrete Perimeter Foundation
Interior Spaces
- 1,992 Sq Ft Home
- 2-Story Property
- 1 Fireplace
Flooring
- Wood
- Carpet
- Ceramic Tile
- Vinyl
Bedrooms and Bathrooms
- 3 Bedrooms
Partially Finished Basement
- Basement Fills Entire Space Under The House
- Interior Basement Entry
Utilities
- Ductless Heating Or Cooling System
- Heating System Uses Oil
- Heating System Uses Steam
- Oil Water Heater
- Septic Tank
Listing and Financial Details
- Assessor Parcel Number 31STARLANENATL
Community Details
Amenities
- Shops
- Restaurant
Recreation
- Golf Course Community
- Recreation Facilities
Ownership History
Purchase Details
Home Financials for this Owner
Home Financials are based on the most recent Mortgage that was taken out on this home.Purchase Details
Home Financials for this Owner
Home Financials are based on the most recent Mortgage that was taken out on this home.Purchase Details
Home Financials for this Owner
Home Financials are based on the most recent Mortgage that was taken out on this home.Purchase Details
Similar Homes in the area
Home Values in the Area
Average Home Value in this Area
Purchase History
| Date | Type | Sale Price | Title Company |
|---|---|---|---|
| Deed | $374,000 | -- | |
| Deed | $283,500 | -- | |
| Deed | $240,000 | -- | |
| Deed | $158,000 | -- |
Mortgage History
| Date | Status | Loan Amount | Loan Type |
|---|---|---|---|
| Open | $522,500 | Purchase Money Mortgage | |
| Closed | $299,200 | Purchase Money Mortgage | |
| Previous Owner | $226,800 | Purchase Money Mortgage | |
| Previous Owner | $228,000 | Purchase Money Mortgage | |
| Previous Owner | $150,000 | No Value Available |
Property History
| Date | Event | Price | Change | Sq Ft Price |
|---|---|---|---|---|
| 02/12/2025 02/12/25 | Sold | $550,000 | 0.0% | $276 / Sq Ft |
| 01/02/2025 01/02/25 | Pending | -- | -- | -- |
| 01/01/2025 01/01/25 | For Sale | $550,000 | -- | $276 / Sq Ft |
Tax History Compared to Growth
Tax History
| Year | Tax Paid | Tax Assessment Tax Assessment Total Assessment is a certain percentage of the fair market value that is determined by local assessors to be the total taxable value of land and additions on the property. | Land | Improvement |
|---|---|---|---|---|
| 2025 | $5,969 | $506,300 | $135,700 | $370,600 |
| 2024 | $5,998 | $519,800 | $135,700 | $384,100 |
| 2023 | $5,730 | $448,000 | $135,700 | $312,300 |
| 2022 | $5,445 | $390,900 | $135,700 | $255,200 |
| 2021 | $5,177 | $362,800 | $135,700 | $227,100 |
| 2020 | $5,114 | $356,400 | $135,700 | $220,700 |
| 2019 | $4,900 | $344,100 | $123,400 | $220,700 |
| 2018 | $4,418 | $331,200 | $123,400 | $207,800 |
| 2017 | $4,378 | $331,200 | $123,400 | $207,800 |
| 2016 | $4,306 | $325,700 | $137,100 | $188,600 |
| 2015 | $4,227 | $321,700 | $144,000 | $177,700 |
| 2014 | $4,114 | $310,700 | $133,000 | $177,700 |
Agents Affiliated with this Home
-
Tony Lanni

Seller's Agent in 2025
Tony Lanni
RE/MAX Preferred
(401) 263-5281
2 in this area
132 Total Sales
-
Lisa Shestack

Buyer's Agent in 2025
Lisa Shestack
Keller Williams Realty
(617) 828-6466
3 in this area
119 Total Sales
Map
Source: State-Wide MLS
MLS Number: 1375326
APN: NATT-000028-000208
- 73 Vineyard Ave
- 21 Carlson Dr
- 0 Mendon Rd
- 32 Susan Dr
- 11 Lowe Meadow Ln
- 166 Terrace Ave
- 14 Montclair Dr
- 967 Longview Dr
- 5 Vincent Dr
- 1008 Lincolnshire Dr
- 11 Mowry Ave
- 28 Narragansett Rd
- 81 Waumsett Ave
- 754 High St
- 9 Pequot Ave
- 211 Iroquois Rd
- 226 Marshall Ave
- 144 Hines Rd
- 96 Robinson Ave
- 17 E Earle St
