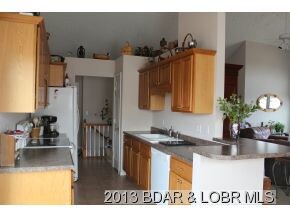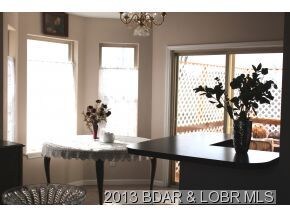
31 Sunset Dr Camdenton, MO 65020
Highlights
- Deck
- Fireplace in Hearth Room
- 2 Car Attached Garage
- Contemporary Architecture
- Vaulted Ceiling
- Brick or Stone Mason
About This Home
As of July 2013Attractive brick and frame residence with full walk-out basement ready to finish your way! All living pleasures on the entry level with towering vaulted ceiling in the living room anchored by a lovely brick fireplace. Space-saver kitchen with all appliances, tiled floor and breakfast bar. Eating area set in a bow window easily expandable and opens to sundeck. the 3Bd/2Ba floor plan offers great utility while full basement, already plumbed for 3rd bath and partially finished 4th bedroom, await to meet your family living convenience. Very lovely front lawn, chain link fence, easy-care back yard and attached garage complete this new offering!
Last Agent to Sell the Property
Temporary Broker
RE/MAX Portside Properties Listed on: 03/13/2013
Last Buyer's Agent
MIKE BENNE
RE/MAX Lake of the Ozarks License #2000165386
Home Details
Home Type
- Single Family
Est. Annual Taxes
- $1,202
Year Built
- Built in 2007
Lot Details
- Lot Dimensions are 101x113x76x81
- Fenced
- Open Lot
- Gentle Sloping Lot
Parking
- 2 Car Attached Garage
- Parking Pad
- Garage Door Opener
- Driveway
Home Design
- Contemporary Architecture
- Brick or Stone Mason
- Shingle Roof
- Architectural Shingle Roof
- Vinyl Siding
Interior Spaces
- 1,670 Sq Ft Home
- 1-Story Property
- Vaulted Ceiling
- Ceiling Fan
- Fireplace in Hearth Room
- Gas Fireplace
- Tile Flooring
- Storm Doors
- Basement
Kitchen
- Stove
- Range<<rangeHoodToken>>
- <<microwave>>
- Dishwasher
- Disposal
Bedrooms and Bathrooms
- 4 Bedrooms
- Walk-In Closet
- 2 Full Bathrooms
Utilities
- Forced Air Heating and Cooling System
- Heating System Uses Gas
- Phone Available
- Cable TV Available
Additional Features
- Deck
- City Lot
Community Details
- Niangua Hill Subdivision
Listing and Financial Details
- Exclusions: Refridge.
- Assessor Parcel Number 13702500020004034000
Ownership History
Purchase Details
Purchase Details
Home Financials for this Owner
Home Financials are based on the most recent Mortgage that was taken out on this home.Similar Home in Camdenton, MO
Home Values in the Area
Average Home Value in this Area
Purchase History
| Date | Type | Sale Price | Title Company |
|---|---|---|---|
| Quit Claim Deed | -- | Sunrise Abstracting & Title Sv | |
| Deed | -- | -- |
Property History
| Date | Event | Price | Change | Sq Ft Price |
|---|---|---|---|---|
| 07/06/2025 07/06/25 | For Sale | $444,000 | +180.1% | $150 / Sq Ft |
| 07/01/2013 07/01/13 | Sold | -- | -- | -- |
| 06/01/2013 06/01/13 | Pending | -- | -- | -- |
| 03/13/2013 03/13/13 | For Sale | $158,500 | -- | $95 / Sq Ft |
Tax History Compared to Growth
Tax History
| Year | Tax Paid | Tax Assessment Tax Assessment Total Assessment is a certain percentage of the fair market value that is determined by local assessors to be the total taxable value of land and additions on the property. | Land | Improvement |
|---|---|---|---|---|
| 2024 | $1,202 | $31,720 | $0 | $0 |
| 2023 | $1,202 | $31,720 | $0 | $0 |
| 2022 | $1,173 | $31,720 | $0 | $0 |
| 2021 | $1,173 | $31,720 | $0 | $0 |
| 2020 | $1,173 | $31,720 | $0 | $0 |
| 2019 | $1,173 | $31,720 | $0 | $0 |
| 2018 | $1,173 | $31,720 | $0 | $0 |
| 2017 | $1,172 | $31,720 | $0 | $0 |
| 2016 | $1,141 | $31,720 | $0 | $0 |
| 2015 | $1,140 | $31,720 | $0 | $0 |
| 2014 | $1,140 | $31,720 | $0 | $0 |
| 2013 | -- | $31,720 | $0 | $0 |
Agents Affiliated with this Home
-
Thomas Johnson
T
Seller's Agent in 2025
Thomas Johnson
Mossy Oak Properties Missouri Land Brokers
(417) 859-4868
-
T
Seller's Agent in 2013
Temporary Broker
RE/MAX Portside Properties
-
M
Buyer's Agent in 2013
MIKE BENNE
RE/MAX
Map
Source: Lake of the Ozarks Board of REALTORS®
MLS Number: 3091147
APN: 13-7.0-25.0-002.0-004-034.000
- 75 Forestway Dr
- 955 Hwy 54
- 103 Primrose Ln
- 22 Layman Ave
- 25 Primrose Ln
- 9 Hidden Creek Ct
- 82 Lake Rd
- 45 Lake Rd
- 133 Ha Tonka Rd
- 9 Shadow Oaks Rd
- tbd Hazelwood Terrace
- 186 N High St
- 278 Panoramic Dr
- 135 Tonka St
- 0 Vista Place
- 462 Lakeview Dr
- 121 Banner St
- 669 Ha Tonka Rd
- TBD Missouri 7
- 18.13 Acres Missouri 7






