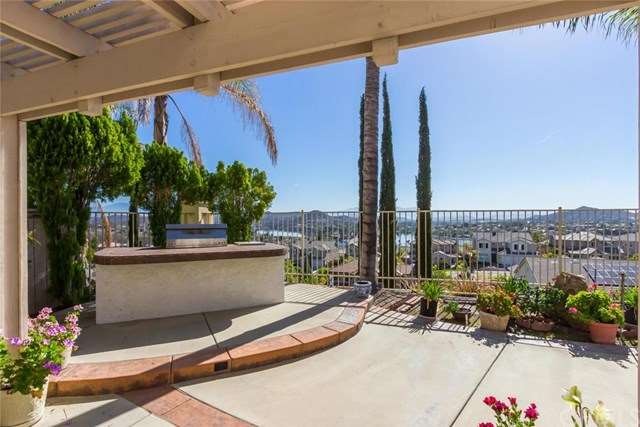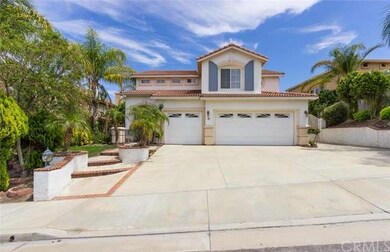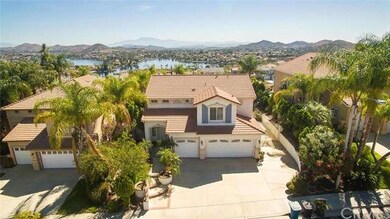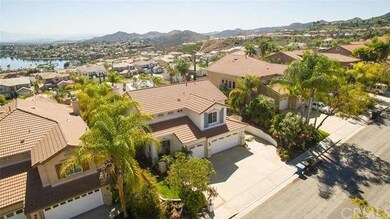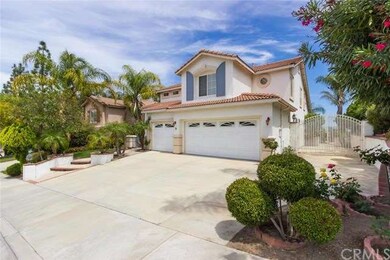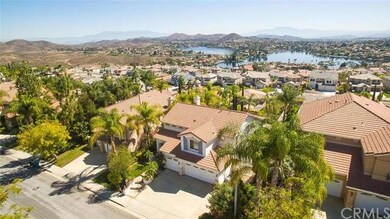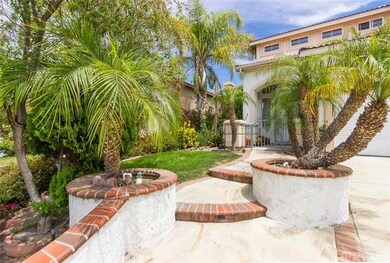
31 Villa Valtelena Lake Elsinore, CA 92532
Tuscany Hills NeighborhoodHighlights
- In Ground Pool
- Panoramic View
- Mediterranean Architecture
- Primary Bedroom Suite
- Main Floor Primary Bedroom
- Loft
About This Home
As of April 2025Just Reduced!! Welcome To Tuscany Hills. This Beautiful Home w/ Views of Canyon Lake & Mountains Features Many Amenities. Starting w/ The Gated Courtyard Entry, Vaulted Ceilings, Formal Living Room, & Dining Room. The Large Master Bedroom & Bath Are On The First Level w/ a View of The Lake & Mountains. The Master Bath Features A Double Vanity, 2 Walk In Closets, Stand Up Shower, Jetted Whirlpool Bath Tub. Then You Have The Open Kitchen w/ Many Cabinets, an Island Including Small Kitchen Dining Area, Microwave, Range & Dishwasher. Family Room/Den w/ a Fireplace. Double Pane Windows, Central Air. Ceiling Fans In All Rooms. In The Laundry Room You Will Find Lots Of Storage & A Rinse Sink w/ Gas Dryer & Washer Hookup. Three Car Garage Has Room For Your Toys & Built-in Shelves. Upstairs Features A Very Spacious Loft w/ Built-Ins. 2 Bedrooms & Bathroom w/ Double Vanity As Well. Outside Features A Resort Style Backyard w/ a Covered Patio, Fountain & Built In BBQ. All w/ a View Of The Lake & Mountains. Tuscany Hills Community Center Features a Private Rec Center, Pools, Sauna, Tennis, Bocce & Basketball Ball Courts, Park. In Summary, The Home Is Located Near I-15 Fwy, Shopping Areas & Highly Rated Tuscany Hills Elem. This Is A Great Place To Live.
Last Agent to Sell the Property
Keller Williams Realty License #01855193 Listed on: 08/05/2016

Last Buyer's Agent
Doug Wilson
RE/MAX ELITE TEAM License #01799678

Home Details
Home Type
- Single Family
Est. Annual Taxes
- $4,522
Year Built
- Built in 1998
Lot Details
- 10,890 Sq Ft Lot
- West Facing Home
HOA Fees
- $157 Monthly HOA Fees
Parking
- 3 Car Direct Access Garage
- Parking Available
- Two Garage Doors
- Driveway
Property Views
- Lake
- Panoramic
- Mountain
- Hills
- Valley
Home Design
- Mediterranean Architecture
- Slab Foundation
- Spanish Tile Roof
- Stucco
Interior Spaces
- 2,425 Sq Ft Home
- 2-Story Property
- Built-In Features
- High Ceiling
- Ceiling Fan
- Recessed Lighting
- Double Pane Windows
- Sliding Doors
- Formal Entry
- Family Room with Fireplace
- Living Room
- Dining Room
- Loft
- Storage
Kitchen
- Kitchenette
- Breakfast Area or Nook
- Eat-In Kitchen
- Gas Oven
- Gas Cooktop
- Range Hood
- <<microwave>>
- Dishwasher
- Kitchen Island
- Ceramic Countertops
- Disposal
Flooring
- Carpet
- Vinyl
Bedrooms and Bathrooms
- 3 Bedrooms
- Primary Bedroom on Main
- Primary Bedroom Suite
- Walk-In Closet
Laundry
- Laundry Room
- Washer and Gas Dryer Hookup
Home Security
- Carbon Monoxide Detectors
- Fire and Smoke Detector
Pool
- In Ground Pool
- Spa
Outdoor Features
- Covered patio or porch
- Terrace
- Exterior Lighting
- Outdoor Grill
Location
- Suburban Location
Utilities
- Central Heating and Cooling System
- Underground Utilities
- Phone Available
Listing and Financial Details
- Tax Lot 120
- Tax Tract Number 17413
- Assessor Parcel Number 363392035
Community Details
Recreation
- Community Pool
- Community Spa
Additional Features
- Laundry Facilities
Ownership History
Purchase Details
Home Financials for this Owner
Home Financials are based on the most recent Mortgage that was taken out on this home.Purchase Details
Similar Homes in Lake Elsinore, CA
Home Values in the Area
Average Home Value in this Area
Purchase History
| Date | Type | Sale Price | Title Company |
|---|---|---|---|
| Grant Deed | $365,000 | First American Title Company | |
| Grant Deed | $175,000 | First American Title Co |
Property History
| Date | Event | Price | Change | Sq Ft Price |
|---|---|---|---|---|
| 04/18/2025 04/18/25 | Sold | $665,000 | +11.8% | $274 / Sq Ft |
| 03/21/2025 03/21/25 | Pending | -- | -- | -- |
| 03/11/2025 03/11/25 | For Sale | $595,000 | +63.0% | $245 / Sq Ft |
| 10/14/2016 10/14/16 | Sold | $365,000 | -1.3% | $151 / Sq Ft |
| 09/14/2016 09/14/16 | Pending | -- | -- | -- |
| 08/05/2016 08/05/16 | For Sale | $369,900 | 0.0% | $153 / Sq Ft |
| 07/16/2016 07/16/16 | Pending | -- | -- | -- |
| 06/15/2016 06/15/16 | For Sale | $369,900 | +1.3% | $153 / Sq Ft |
| 06/14/2016 06/14/16 | Pending | -- | -- | -- |
| 06/14/2016 06/14/16 | Off Market | $365,000 | -- | -- |
| 06/09/2016 06/09/16 | For Sale | $369,900 | 0.0% | $153 / Sq Ft |
| 06/01/2016 06/01/16 | Pending | -- | -- | -- |
| 05/08/2016 05/08/16 | Price Changed | $369,900 | -2.6% | $153 / Sq Ft |
| 04/25/2016 04/25/16 | For Sale | $379,900 | -- | $157 / Sq Ft |
Tax History Compared to Growth
Tax History
| Year | Tax Paid | Tax Assessment Tax Assessment Total Assessment is a certain percentage of the fair market value that is determined by local assessors to be the total taxable value of land and additions on the property. | Land | Improvement |
|---|---|---|---|---|
| 2024 | $4,522 | $415,301 | $124,589 | $290,712 |
| 2023 | $4,522 | $407,159 | $122,147 | $285,012 |
| 2022 | $6,060 | $399,176 | $119,752 | $279,424 |
| 2021 | $5,970 | $391,350 | $117,404 | $273,946 |
| 2020 | $5,960 | $387,339 | $116,201 | $271,138 |
| 2019 | $5,908 | $379,745 | $113,923 | $265,822 |
| 2018 | $5,831 | $372,300 | $111,690 | $260,610 |
| 2017 | $5,754 | $365,000 | $109,500 | $255,500 |
| 2016 | $4,331 | $231,738 | $59,586 | $172,152 |
| 2015 | $4,328 | $228,259 | $58,692 | $169,567 |
| 2014 | $4,244 | $223,791 | $57,544 | $166,247 |
Agents Affiliated with this Home
-
Doug Wilson

Seller's Agent in 2025
Doug Wilson
Realty ONE Group Southwest
(951) 894-2475
3 in this area
16 Total Sales
-
Jeff Menendez

Seller's Agent in 2016
Jeff Menendez
Keller Williams Realty
(714) 329-0797
10 Total Sales
Map
Source: California Regional Multiple Listing Service (CRMLS)
MLS Number: IG16086273
APN: 363-392-035
- 12 Via Palmieki Ct
- 18 Via Palmieki Ct
- 21 Via Palmieki Ct
- 48 Villa Milano
- 23 Volta Del Tintori St
- 8 Via Del Fico Ct
- 2 Villa Roma
- 21721 Appaloosa Ct
- 21815 Strawberry Ln
- 30594 Longhorn Dr
- 29 Villa Roma
- 17 Via Scenica
- 29 Plaza Lucerna
- 21 Via Del Renal Ct
- 0 Longhorn Dr
- 25 Del Brienza
- 2 Corte Lateuza
- 23 Plaza Modena
- 21 Plaza Modena
- 5 Corte Montena
