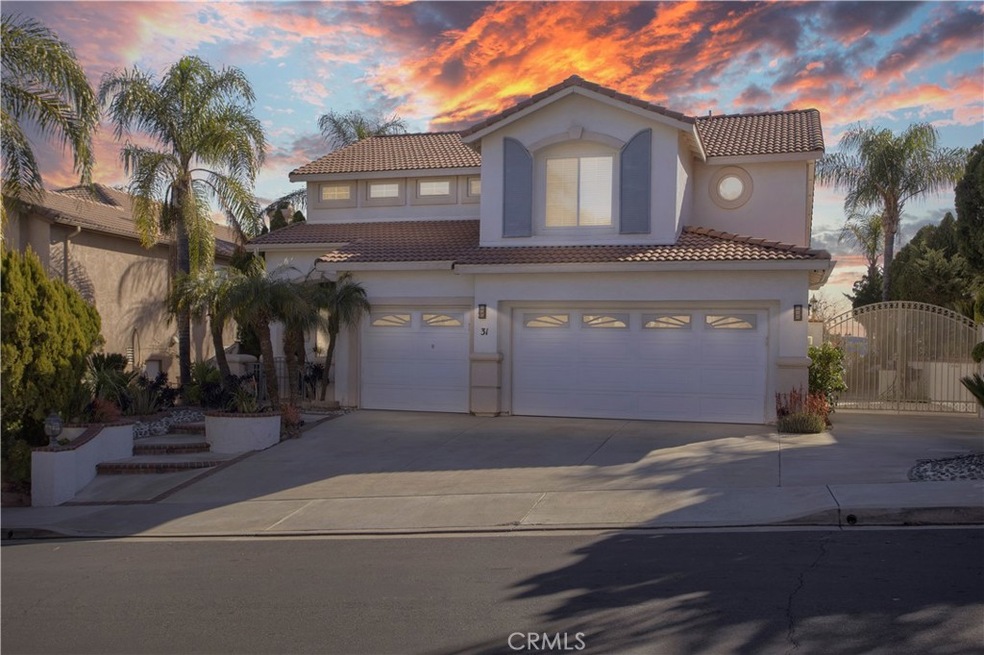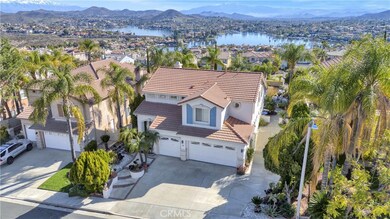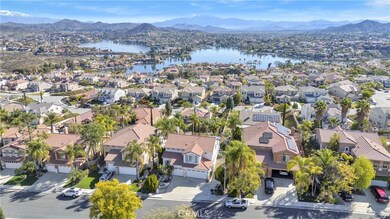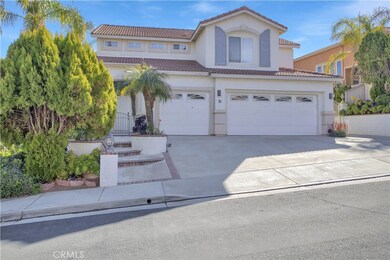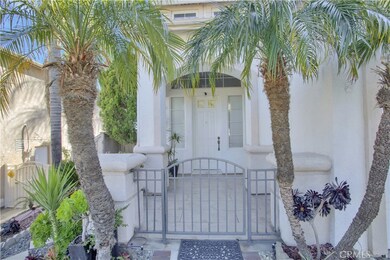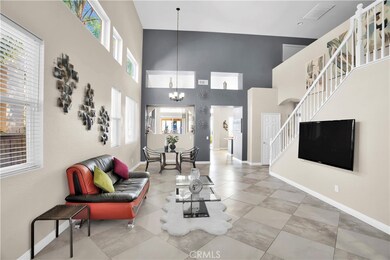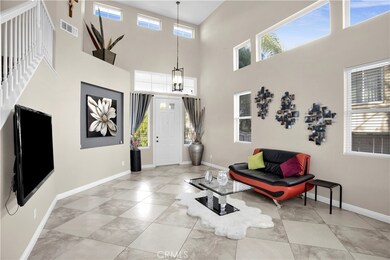
31 Villa Valtelena Lake Elsinore, CA 92532
Tuscany Hills NeighborhoodHighlights
- Fitness Center
- Lake View
- Cathedral Ceiling
- Spa
- Clubhouse
- Main Floor Primary Bedroom
About This Home
As of April 2025Beautiful full views of Canyon Lake, snow capped mountains and surrounding hills. This Tuscany Hills home features custom paint and window treatments that are tastefully done throughout the home.
425SF, 4 bedrooms with the master downstairs that features: Jetted spa Tub, Separate shower, breathtaking lake views through a large sliding glass door leading to the back yard and separate patio area. 3 additional bedrooms all large in size and a large open loft. Downstairs you will find large custom tiled floors set diagonally and a half bath. The kitchen has granite counters and a large island with direct lake views and is open to the the family room with a fireplace and sliding glass door leading to the large well landscaped and easy to maintain patio area with BBQ pit, 2 patios with 2 rain proof covers. In addition there is a large side yard. All have direct views of the lake and mountains, lots of privacy with no neighbors directly behind you. Truly and entertainers delight.
3 car garage, laundry room with sink and cabinets. Tuscany Hills Community Center Features a Private Rec Center, Pools, Sauna, Tennis, Volley Ball, Basketball Ball Courts, Park. The Home Is Located Near I-15, Shopping Areas & Highly Rated Tuscany Hills Elem.
Last Agent to Sell the Property
Realty ONE Group Southwest Brokerage Email: dwceg@verizon.net License #01799678 Listed on: 03/11/2025

Last Buyer's Agent
Realty ONE Group Southwest Brokerage Email: dwceg@verizon.net License #01799678 Listed on: 03/11/2025

Home Details
Home Type
- Single Family
Est. Annual Taxes
- $4,522
Year Built
- Built in 1998
Lot Details
- 0.27 Acre Lot
- Drip System Landscaping
- Level Lot
- Sprinklers on Timer
- Lawn
- Front Yard
HOA Fees
- $203 Monthly HOA Fees
Parking
- 3 Car Attached Garage
Property Views
- Lake
- Mountain
- Valley
Home Design
- Planned Development
- Clay Roof
Interior Spaces
- 2,425 Sq Ft Home
- 2-Story Property
- Cathedral Ceiling
- Double Pane Windows
- Custom Window Coverings
- Family Room with Fireplace
- Living Room
- Dining Room
- Loft
- Stone Flooring
- Laundry Room
Kitchen
- Breakfast Area or Nook
- Eat-In Kitchen
- Breakfast Bar
- Gas Oven
- Gas Range
- <<microwave>>
- Dishwasher
- Kitchen Island
- Granite Countertops
Bedrooms and Bathrooms
- 4 Bedrooms | 1 Primary Bedroom on Main
- Walk-In Closet
- Dual Sinks
- Dual Vanity Sinks in Primary Bathroom
Outdoor Features
- Spa
- Patio
- Exterior Lighting
- Front Porch
Location
- Suburban Location
Utilities
- Central Heating and Cooling System
- Heating System Uses Natural Gas
- Natural Gas Connected
- Cable TV Available
Listing and Financial Details
- Tax Lot 120
- Tax Tract Number 427
- Assessor Parcel Number 363392035
- $250 per year additional tax assessments
Community Details
Overview
- Tuscany Hills Association
- Mountainous Community
Amenities
- Community Barbecue Grill
- Picnic Area
- Clubhouse
- Banquet Facilities
- Billiard Room
- Card Room
- Recreation Room
Recreation
- Tennis Courts
- Pickleball Courts
- Racquetball
- Bocce Ball Court
- Ping Pong Table
- Community Playground
- Fitness Center
- Community Pool
- Community Spa
- Dog Park
Ownership History
Purchase Details
Home Financials for this Owner
Home Financials are based on the most recent Mortgage that was taken out on this home.Purchase Details
Similar Homes in the area
Home Values in the Area
Average Home Value in this Area
Purchase History
| Date | Type | Sale Price | Title Company |
|---|---|---|---|
| Grant Deed | $365,000 | First American Title Company | |
| Grant Deed | $175,000 | First American Title Co |
Property History
| Date | Event | Price | Change | Sq Ft Price |
|---|---|---|---|---|
| 04/18/2025 04/18/25 | Sold | $665,000 | +11.8% | $274 / Sq Ft |
| 03/21/2025 03/21/25 | Pending | -- | -- | -- |
| 03/11/2025 03/11/25 | For Sale | $595,000 | +63.0% | $245 / Sq Ft |
| 10/14/2016 10/14/16 | Sold | $365,000 | -1.3% | $151 / Sq Ft |
| 09/14/2016 09/14/16 | Pending | -- | -- | -- |
| 08/05/2016 08/05/16 | For Sale | $369,900 | 0.0% | $153 / Sq Ft |
| 07/16/2016 07/16/16 | Pending | -- | -- | -- |
| 06/15/2016 06/15/16 | For Sale | $369,900 | +1.3% | $153 / Sq Ft |
| 06/14/2016 06/14/16 | Pending | -- | -- | -- |
| 06/14/2016 06/14/16 | Off Market | $365,000 | -- | -- |
| 06/09/2016 06/09/16 | For Sale | $369,900 | 0.0% | $153 / Sq Ft |
| 06/01/2016 06/01/16 | Pending | -- | -- | -- |
| 05/08/2016 05/08/16 | Price Changed | $369,900 | -2.6% | $153 / Sq Ft |
| 04/25/2016 04/25/16 | For Sale | $379,900 | -- | $157 / Sq Ft |
Tax History Compared to Growth
Tax History
| Year | Tax Paid | Tax Assessment Tax Assessment Total Assessment is a certain percentage of the fair market value that is determined by local assessors to be the total taxable value of land and additions on the property. | Land | Improvement |
|---|---|---|---|---|
| 2024 | $4,522 | $415,301 | $124,589 | $290,712 |
| 2023 | $4,522 | $407,159 | $122,147 | $285,012 |
| 2022 | $6,060 | $399,176 | $119,752 | $279,424 |
| 2021 | $5,970 | $391,350 | $117,404 | $273,946 |
| 2020 | $5,960 | $387,339 | $116,201 | $271,138 |
| 2019 | $5,908 | $379,745 | $113,923 | $265,822 |
| 2018 | $5,831 | $372,300 | $111,690 | $260,610 |
| 2017 | $5,754 | $365,000 | $109,500 | $255,500 |
| 2016 | $4,331 | $231,738 | $59,586 | $172,152 |
| 2015 | $4,328 | $228,259 | $58,692 | $169,567 |
| 2014 | $4,244 | $223,791 | $57,544 | $166,247 |
Agents Affiliated with this Home
-
Doug Wilson

Seller's Agent in 2025
Doug Wilson
Realty ONE Group Southwest
(951) 894-2475
3 in this area
16 Total Sales
-
Jeff Menendez

Seller's Agent in 2016
Jeff Menendez
Keller Williams Realty
(714) 329-0797
10 Total Sales
Map
Source: California Regional Multiple Listing Service (CRMLS)
MLS Number: SW25054153
APN: 363-392-035
- 12 Via Palmieki Ct
- 18 Via Palmieki Ct
- 21 Via Palmieki Ct
- 48 Villa Milano
- 23 Volta Del Tintori St
- 8 Via Del Fico Ct
- 2 Villa Roma
- 21721 Appaloosa Ct
- 21815 Strawberry Ln
- 30594 Longhorn Dr
- 29 Villa Roma
- 17 Via Scenica
- 29 Plaza Lucerna
- 21 Via Del Renal Ct
- 0 Longhorn Dr
- 25 Del Brienza
- 2 Corte Lateuza
- 23 Plaza Modena
- 21 Plaza Modena
- 5 Corte Montena
