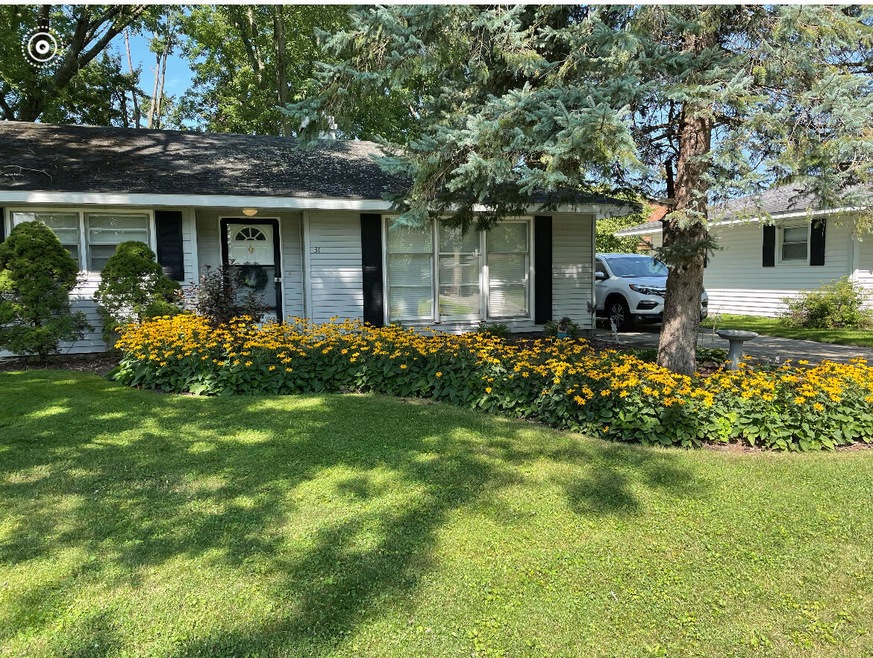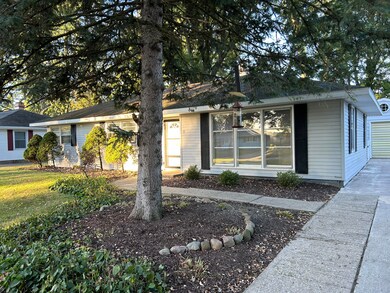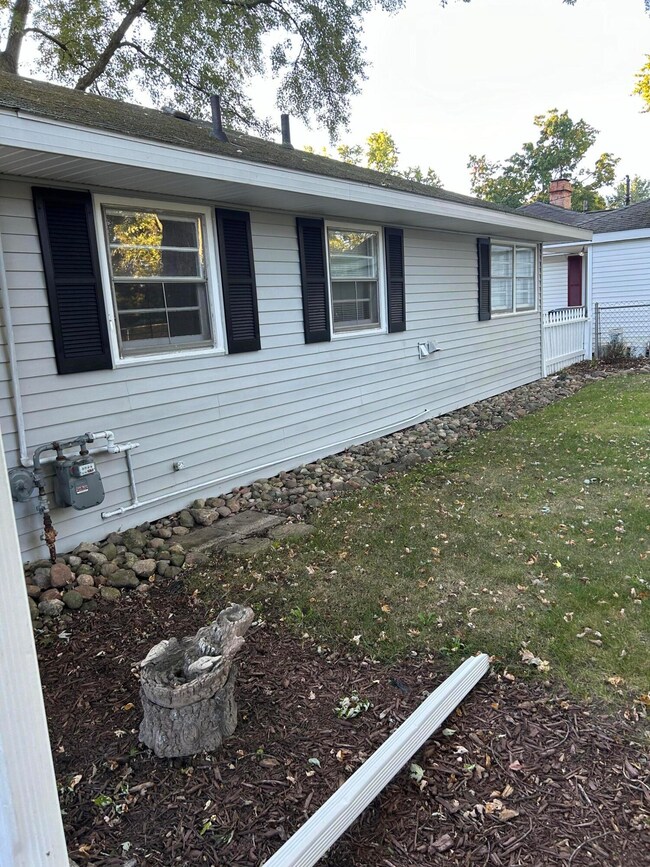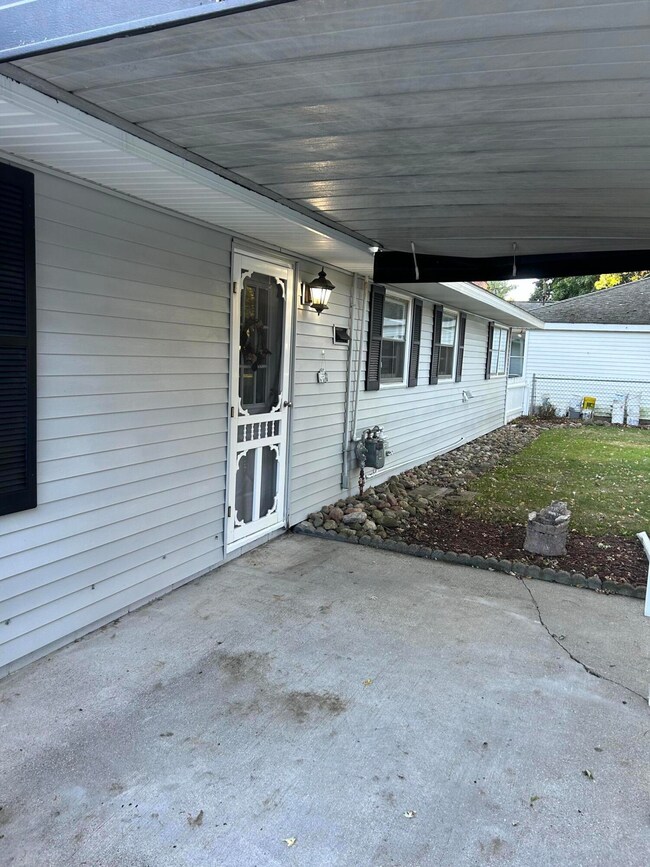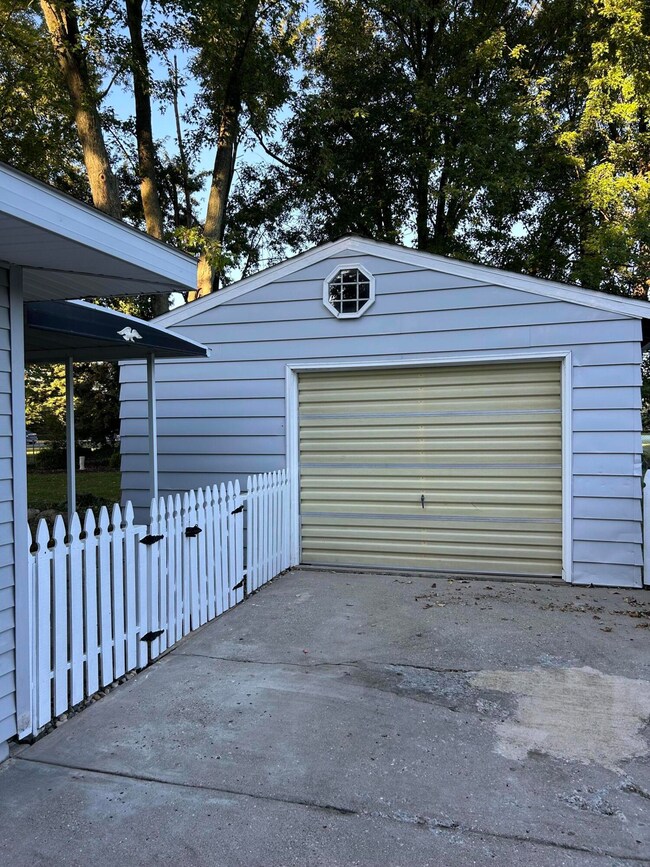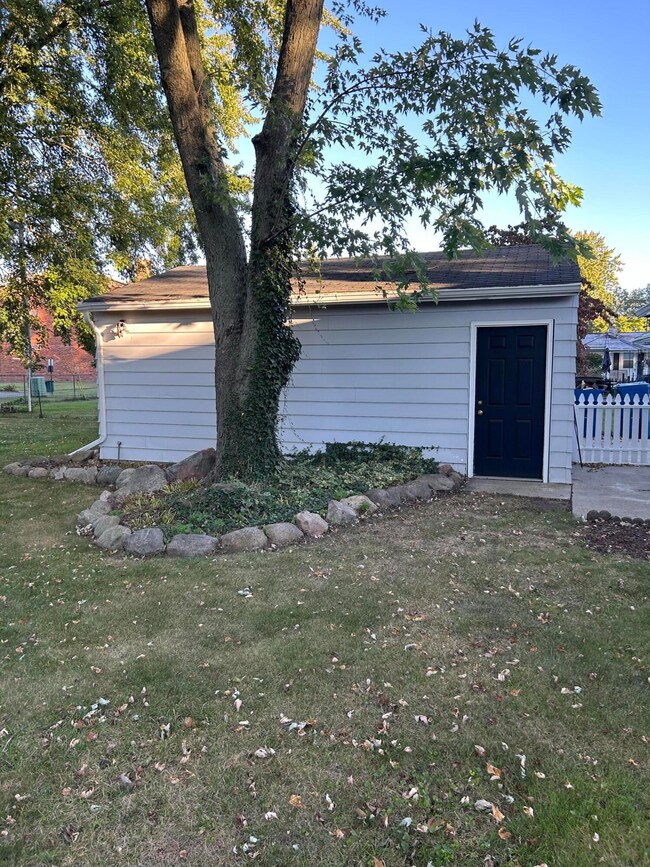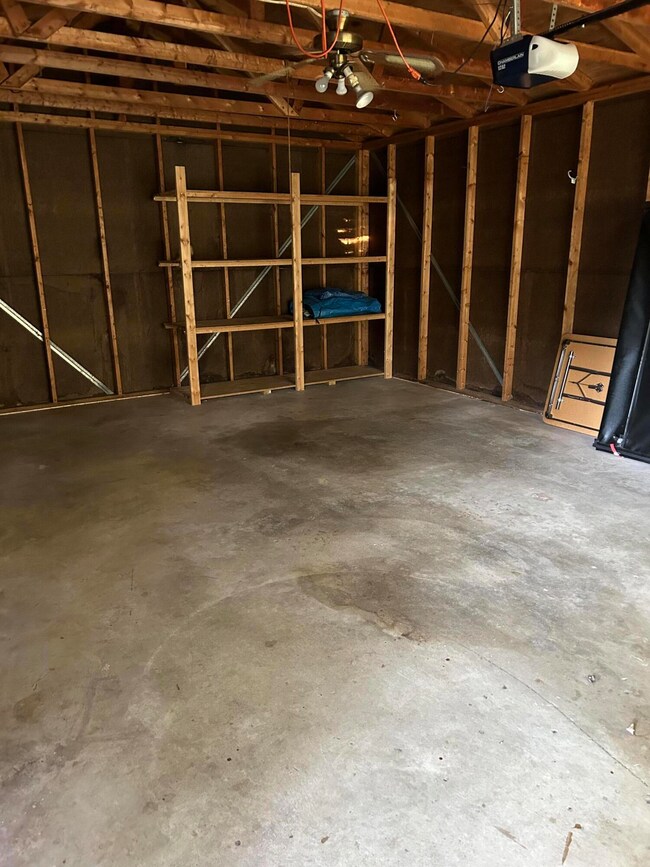
31 Vogt St Coldwater, MI 49036
Highlights
- Main Floor Bedroom
- Eat-In Kitchen
- Patio
- 1 Car Detached Garage
- Storm Windows
- Accessible Bedroom
About This Home
As of November 2024Cute Clean & Convenient this 3 bedroom ranch style home is looking for a new owner. Large fenced back yard, detached garage. covered patio area .Open and bright interior with laminate flooring in kitchen and dining area.
Last Agent to Sell the Property
Midwestern Realty Group License #6501247218 Listed on: 10/10/2024
Home Details
Home Type
- Single Family
Est. Annual Taxes
- $1,038
Year Built
- Built in 1961
Lot Details
- 9,583 Sq Ft Lot
- Lot Dimensions are 71x141x70x141
- Garden
Parking
- 1 Car Detached Garage
Home Design
- Slab Foundation
- Shingle Roof
- Vinyl Siding
Interior Spaces
- 1,196 Sq Ft Home
- 1-Story Property
- Ceiling Fan
- Window Treatments
- Window Screens
- Storm Windows
- Laundry on main level
Kitchen
- Eat-In Kitchen
- Range<<rangeHoodToken>>
Flooring
- Carpet
- Laminate
- Tile
Bedrooms and Bathrooms
- 3 Main Level Bedrooms
- Bathroom on Main Level
- 1 Full Bathroom
Accessible Home Design
- Grab Bar In Bathroom
- Accessible Bedroom
Outdoor Features
- Patio
Utilities
- Forced Air Heating System
- Heating System Uses Natural Gas
Ownership History
Purchase Details
Home Financials for this Owner
Home Financials are based on the most recent Mortgage that was taken out on this home.Purchase Details
Purchase Details
Home Financials for this Owner
Home Financials are based on the most recent Mortgage that was taken out on this home.Purchase Details
Purchase Details
Purchase Details
Purchase Details
Purchase Details
Similar Homes in Coldwater, MI
Home Values in the Area
Average Home Value in this Area
Purchase History
| Date | Type | Sale Price | Title Company |
|---|---|---|---|
| Warranty Deed | $160,000 | None Listed On Document | |
| Interfamily Deed Transfer | -- | None Available | |
| Quit Claim Deed | $2,500 | Attorneys Title Agency Llc | |
| Sheriffs Deed | $92,255 | None Available | |
| Warranty Deed | $69,000 | -- | |
| Warranty Deed | $58,000 | -- | |
| Warranty Deed | $38,500 | -- | |
| Warranty Deed | $42,500 | -- |
Mortgage History
| Date | Status | Loan Amount | Loan Type |
|---|---|---|---|
| Open | $155,200 | New Conventional | |
| Previous Owner | $96,000 | Fannie Mae Freddie Mac | |
| Previous Owner | $95,350 | Unknown | |
| Previous Owner | $82,800 | Unknown | |
| Previous Owner | $11,100 | Unknown |
Property History
| Date | Event | Price | Change | Sq Ft Price |
|---|---|---|---|---|
| 11/27/2024 11/27/24 | Sold | $160,000 | -3.0% | $134 / Sq Ft |
| 11/03/2024 11/03/24 | Pending | -- | -- | -- |
| 10/10/2024 10/10/24 | For Sale | $165,000 | +214.3% | $138 / Sq Ft |
| 06/22/2012 06/22/12 | Sold | $52,500 | -6.1% | $44 / Sq Ft |
| 06/15/2012 06/15/12 | Pending | -- | -- | -- |
| 05/22/2012 05/22/12 | For Sale | $55,900 | -- | $47 / Sq Ft |
Tax History Compared to Growth
Tax History
| Year | Tax Paid | Tax Assessment Tax Assessment Total Assessment is a certain percentage of the fair market value that is determined by local assessors to be the total taxable value of land and additions on the property. | Land | Improvement |
|---|---|---|---|---|
| 2025 | $1,087 | $55,600 | $0 | $0 |
| 2024 | $1,044 | $53,950 | $0 | $0 |
| 2023 | $729 | $55,850 | $0 | $0 |
| 2022 | $1,044 | $49,150 | $0 | $0 |
| 2021 | $1,025 | $50,150 | $0 | $0 |
| 2020 | -- | $38,900 | $0 | $0 |
| 2019 | -- | $38,100 | $0 | $0 |
| 2018 | -- | $28,200 | $0 | $0 |
| 2017 | -- | $27,650 | $0 | $0 |
| 2016 | -- | $29,500 | $0 | $0 |
| 2015 | -- | $24,500 | $0 | $0 |
| 2014 | -- | $21,750 | $0 | $0 |
| 2013 | -- | $23,900 | $0 | $0 |
Agents Affiliated with this Home
-
Angie Wages

Seller's Agent in 2024
Angie Wages
Midwestern Realty Group
(517) 278-6400
45 Total Sales
-
Anette Booth

Buyer's Agent in 2024
Anette Booth
Hauska Home and Farm
(517) 617-5542
97 Total Sales
-
T
Seller's Agent in 2012
Toni Swope
Berkshire Hathaway HomeServices Michigan Real Estate
-
M
Seller Co-Listing Agent in 2012
Mike Jitjaeng
Berkshire Hathaway HomeServices Michigan Real Estate
Map
Source: Southwestern Michigan Association of REALTORS®
MLS Number: 24053563
APN: 302-000-000-024-00
