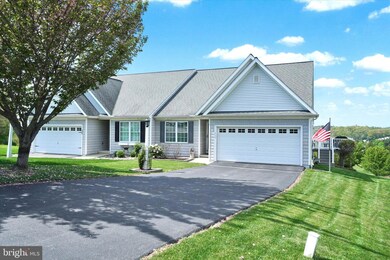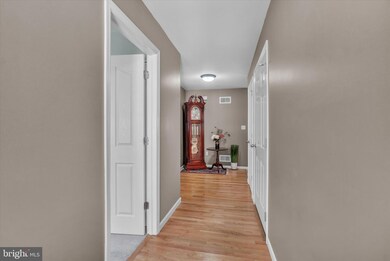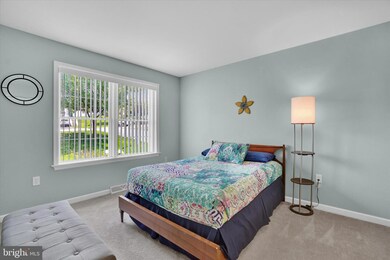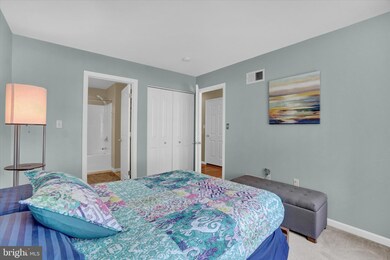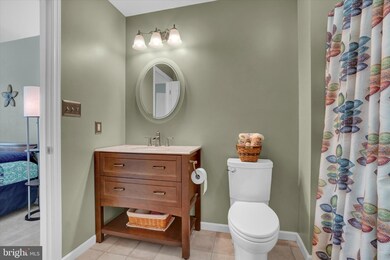
310 Cambridge Dr Red Lion, PA 17356
Highlights
- Panoramic View
- Colonial Architecture
- Vaulted Ceiling
- Open Floorplan
- Deck
- Wood Flooring
About This Home
As of June 2023One floor affordable living. Well maintained 2 bed, 2 bath rancher with No HOA fees and maintenance free exterior! Enjoy beautiful sunset views from your living room window. There is also easy, convenient access to walking path and park that features many amenities including tennis, pickleball, basketball, volleyball, soccer, baseball, and playground area. Hardwood floors greet you in the foyer and lead to an open concept floor plan of combined kitchen, dining area, living room space. Plenty of natural light coming through the home as well. Primary bedroom is spacious and features a large walk in closet and full bath with double vanity sink. The 2nd bedroom has direct access to the 2nd full bath. All kitchen appliances are included with gas range for cooking. 1st floor laundry on main level too. Dining area leads to a peaceful side deck. Unfinished walk out lower level is ready to finish off easily and offers tons of storage space. New furnace. 2 car garage and shed included
Last Agent to Sell the Property
Howard Hanna Real Estate Services-York License #RS296391 Listed on: 04/28/2023

Townhouse Details
Home Type
- Townhome
Est. Annual Taxes
- $4,015
Year Built
- Built in 2007
Parking
- 2 Car Direct Access Garage
- 2 Driveway Spaces
- Front Facing Garage
- Garage Door Opener
- On-Street Parking
- Off-Street Parking
Property Views
- Panoramic
- Scenic Vista
- Woods
- Garden
Home Design
- Semi-Detached or Twin Home
- Colonial Architecture
- Rambler Architecture
- Permanent Foundation
- Shingle Roof
- Aluminum Siding
- Vinyl Siding
- Active Radon Mitigation
Interior Spaces
- Property has 1 Level
- Open Floorplan
- Vaulted Ceiling
- Ceiling Fan
- Recessed Lighting
- Double Pane Windows
- Window Treatments
- Window Screens
- Sliding Doors
- Combination Dining and Living Room
Kitchen
- Gas Oven or Range
- <<builtInMicrowave>>
- Ice Maker
- Dishwasher
- Disposal
Flooring
- Wood
- Carpet
- Concrete
- Vinyl
Bedrooms and Bathrooms
- 2 Main Level Bedrooms
- En-Suite Primary Bedroom
- 2 Full Bathrooms
Laundry
- Laundry on main level
- Dryer
- Washer
Unfinished Basement
- Walk-Out Basement
- Basement Fills Entire Space Under The House
- Connecting Stairway
- Interior and Exterior Basement Entry
- Sump Pump
- Space For Rooms
- Basement Windows
Home Security
Accessible Home Design
- Level Entry For Accessibility
Outdoor Features
- Sport Court
- Deck
- Exterior Lighting
- Shed
- Outbuilding
Schools
- Red Lion High School
Utilities
- Forced Air Heating and Cooling System
- Vented Exhaust Fan
- 200+ Amp Service
- Natural Gas Water Heater
- Satellite Dish
Listing and Financial Details
- Tax Lot 0062
- Assessor Parcel Number 53-000-37-0062-00-00000
Community Details
Overview
- No Home Owners Association
- Willow Run Subdivision
Recreation
- Tennis Courts
Security
- Storm Doors
Ownership History
Purchase Details
Home Financials for this Owner
Home Financials are based on the most recent Mortgage that was taken out on this home.Purchase Details
Home Financials for this Owner
Home Financials are based on the most recent Mortgage that was taken out on this home.Purchase Details
Home Financials for this Owner
Home Financials are based on the most recent Mortgage that was taken out on this home.Purchase Details
Home Financials for this Owner
Home Financials are based on the most recent Mortgage that was taken out on this home.Similar Homes in Red Lion, PA
Home Values in the Area
Average Home Value in this Area
Purchase History
| Date | Type | Sale Price | Title Company |
|---|---|---|---|
| Special Warranty Deed | $281,000 | None Listed On Document | |
| Deed | $180,000 | None Available | |
| Deed | $190,000 | None Available | |
| Deed | $1,311,900 | None Available |
Mortgage History
| Date | Status | Loan Amount | Loan Type |
|---|---|---|---|
| Open | $100,000 | Credit Line Revolving | |
| Closed | $50,000 | New Conventional | |
| Previous Owner | $90,000 | Credit Line Revolving | |
| Previous Owner | $144,000 | New Conventional | |
| Previous Owner | $144,000 | New Conventional | |
| Previous Owner | $173,900 | New Conventional | |
| Previous Owner | $180,500 | Purchase Money Mortgage | |
| Previous Owner | $454,400 | Construction | |
| Previous Owner | $1,049,520 | Purchase Money Mortgage |
Property History
| Date | Event | Price | Change | Sq Ft Price |
|---|---|---|---|---|
| 06/23/2023 06/23/23 | Sold | $281,000 | +12.4% | $187 / Sq Ft |
| 04/30/2023 04/30/23 | Pending | -- | -- | -- |
| 04/28/2023 04/28/23 | For Sale | $249,900 | +38.8% | $167 / Sq Ft |
| 04/26/2018 04/26/18 | Sold | $180,000 | +0.1% | $120 / Sq Ft |
| 02/03/2018 02/03/18 | Pending | -- | -- | -- |
| 01/22/2018 01/22/18 | For Sale | $179,755 | -- | $120 / Sq Ft |
Tax History Compared to Growth
Tax History
| Year | Tax Paid | Tax Assessment Tax Assessment Total Assessment is a certain percentage of the fair market value that is determined by local assessors to be the total taxable value of land and additions on the property. | Land | Improvement |
|---|---|---|---|---|
| 2025 | $4,180 | $133,710 | $38,050 | $95,660 |
| 2024 | $4,015 | $133,710 | $38,050 | $95,660 |
| 2023 | $4,015 | $133,710 | $38,050 | $95,660 |
| 2022 | $4,015 | $133,710 | $38,050 | $95,660 |
| 2021 | $3,902 | $133,710 | $38,050 | $95,660 |
| 2020 | $3,902 | $133,710 | $38,050 | $95,660 |
| 2019 | $3,888 | $133,710 | $38,050 | $95,660 |
| 2018 | $3,868 | $133,710 | $38,050 | $95,660 |
| 2017 | $3,835 | $133,710 | $38,050 | $95,660 |
| 2016 | $0 | $133,710 | $38,050 | $95,660 |
| 2015 | -- | $133,710 | $38,050 | $95,660 |
| 2014 | -- | $133,710 | $38,050 | $95,660 |
Agents Affiliated with this Home
-
Nichole Meaden

Seller's Agent in 2023
Nichole Meaden
Howard Hanna
(717) 343-2690
147 Total Sales
-
Jared Gettel

Buyer's Agent in 2023
Jared Gettel
Keller Williams Keystone Realty
(717) 887-7956
37 Total Sales
-
Ingrid Lochte

Seller's Agent in 2018
Ingrid Lochte
Realty One Group Generations
(410) 409-0933
62 Total Sales
-
Robert Lochte

Seller Co-Listing Agent in 2018
Robert Lochte
Realty One Group Generations
(443) 604-6955
48 Total Sales
-
Michael Thomas

Buyer's Agent in 2018
Michael Thomas
Berkshire Hathaway HomeServices Homesale Realty
(717) 332-0823
97 Total Sales
Map
Source: Bright MLS
MLS Number: PAYK2040232
APN: 53-000-37-0062.00-00000
- 3008 Faith Ln
- 75 Chatham Ln
- 325 Barclay Dr
- 375 Barclay Dr
- 115 Ava Dr
- 70 Centre Ct
- 100 Centre Ct
- Lot Two Freysville Rd
- 24 Adams St
- 305 Robin Dr
- Lot 2 Freysville Rd
- 509 Riverview Ct
- 0 Freysville Rd
- 1020 Woodridge Rd
- 33 N Camp St
- 27 W Mark Ave
- 1012 Woodridge Rd
- 182 W Main St
- 380 Sunbury Way
- 120 Dixie Dr

