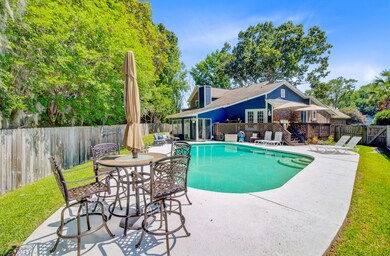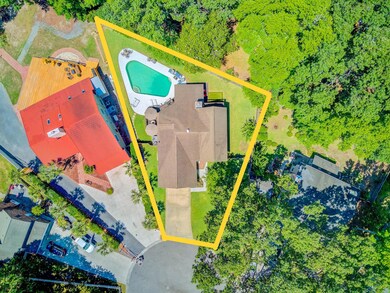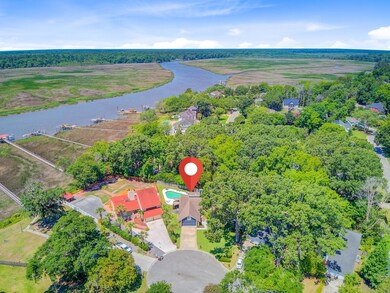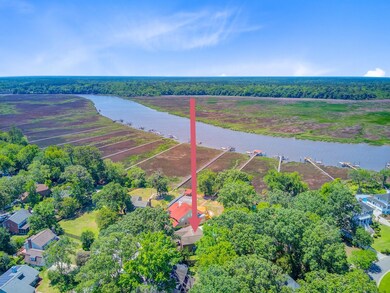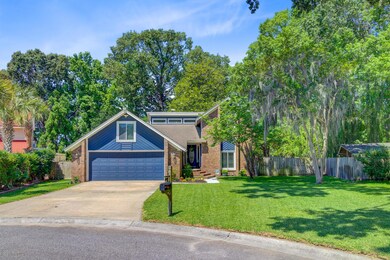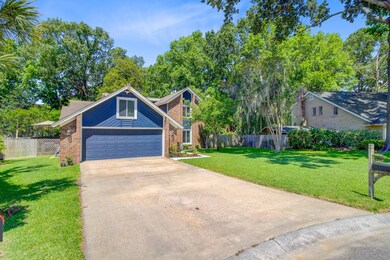
310 Christiee Ct North Charleston, SC 29418
Estimated payment $2,986/month
Highlights
- In Ground Pool
- Finished Room Over Garage
- Wood Flooring
- Fort Dorchester High School Rated A-
- Contemporary Architecture
- Formal Dining Room
About This Home
Welcome to this beautifully maintained four-bedroom, two-bathroom home in the desirable Archdale Subdivision, offering serene views of the Ashley River and a backyard oasis you'll never want to leave. With only two owners, this home has been meticulously cared for and is ready to impress.Step inside to find gleaming hardwood floors throughout the first level and upstairs hallway, setting a warm and inviting tone. The second-floor primary suite offers a peaceful retreat, complete with a private balcony where you can enjoy breathtaking views of the Ashley River.Upstairs, you'll also find a finished room over the garage--perfect for a home office, guest suite, or flex space--featuring durable laminate flooring and a mini split air conditioning unit for year-round comfort.Out back, escape to your personal sanctuary featuring a spacious deck and a stunning saltwater pool, perfect for entertaining or relaxing. The pool pump has been recently replaced, ensuring a worry-free experience. The fully fenced backyard provides privacy while still allowing you to soak in the beauty of the river beyond.Don't miss this rare opportunity to own a river-view home in an X Zone with timeless charm and modern amenities in one of the area's most established neighborhoods in the Charleston area!
Home Details
Home Type
- Single Family
Est. Annual Taxes
- $1,609
Year Built
- Built in 1986
Lot Details
- 10,019 Sq Ft Lot
- Cul-De-Sac
- Privacy Fence
- Wood Fence
- Irrigation
Parking
- 2 Car Attached Garage
- Finished Room Over Garage
- Garage Door Opener
Home Design
- Contemporary Architecture
- Brick Exterior Construction
- Architectural Shingle Roof
- Wood Siding
Interior Spaces
- 2,520 Sq Ft Home
- 2-Story Property
- Ceiling Fan
- Skylights
- Gas Log Fireplace
- Thermal Windows
- Window Treatments
- Insulated Doors
- Family Room
- Formal Dining Room
- Crawl Space
Kitchen
- Eat-In Kitchen
- Built-In Electric Oven
- Electric Cooktop
- <<microwave>>
- Dishwasher
- Disposal
Flooring
- Wood
- Carpet
Bedrooms and Bathrooms
- 4 Bedrooms
- Walk-In Closet
- 2 Full Bathrooms
Pool
- In Ground Pool
Schools
- Windsor Hill Elementary School
- River Oaks Middle School
- Ft. Dorchester High School
Utilities
- Central Air
- Heat Pump System
Community Details
- Archdale Subdivision
Map
Home Values in the Area
Average Home Value in this Area
Tax History
| Year | Tax Paid | Tax Assessment Tax Assessment Total Assessment is a certain percentage of the fair market value that is determined by local assessors to be the total taxable value of land and additions on the property. | Land | Improvement |
|---|---|---|---|---|
| 2024 | $1,617 | $13,397 | $3,200 | $10,197 |
| 2023 | $1,617 | $9,827 | $1,800 | $8,027 |
| 2022 | $1,402 | $9,480 | $1,150 | $8,330 |
| 2021 | $1,402 | $9,480 | $1,150 | $8,330 |
| 2020 | $1,627 | $8,240 | $1,000 | $7,240 |
| 2019 | $1,575 | $8,240 | $1,000 | $7,240 |
| 2018 | $1,385 | $8,240 | $1,000 | $7,240 |
| 2017 | $1,376 | $8,240 | $1,000 | $7,240 |
| 2016 | $1,362 | $8,240 | $1,000 | $7,240 |
| 2015 | $1,357 | $8,240 | $1,000 | $7,240 |
| 2014 | $1,280 | $199,200 | $0 | $0 |
Property History
| Date | Event | Price | Change | Sq Ft Price |
|---|---|---|---|---|
| 05/22/2025 05/22/25 | For Sale | $515,000 | +6.2% | $204 / Sq Ft |
| 08/09/2024 08/09/24 | Sold | $485,000 | 0.0% | $192 / Sq Ft |
| 06/12/2024 06/12/24 | For Sale | $485,000 | -- | $192 / Sq Ft |
Purchase History
| Date | Type | Sale Price | Title Company |
|---|---|---|---|
| Deed | $485,000 | None Listed On Document |
Mortgage History
| Date | Status | Loan Amount | Loan Type |
|---|---|---|---|
| Open | $457,900 | New Conventional |
Similar Homes in North Charleston, SC
Source: CHS Regional MLS
MLS Number: 25014164
APN: 190-03-07-002
- 316 Anadale Ct
- 103 Windsor Ct
- 8028 Vermont Rd
- 119 Scottswood Dr
- 7803 Park Gate Dr
- 7812 Park Gate Dr
- 106 Scottswood Dr
- 123 Lewisfield Dr
- 7873 Park Gate Dr
- 7763 Park Gate Dr
- 7943 Vermont Rd
- 5133 Park Creek Ave
- 5135 Park Creek Ave
- 7896 Montview Rd
- 7788 Montview Rd
- 7920 River Birch Ln
- 113 Broadmarsh Ct
- 8320 Tyrian Path
- 5100 Park Creek Ave
- 5359 Curtisston Ct
- 7955 Ruskin Rd
- 7806 Park Gate Dr
- 7888 Montview Rd
- 7787 Montview Rd
- 8312 Tyrian Path
- 7945 Edgebrook Cir Unit B
- 7945 Timbercreek Ln Unit 1705
- 7951 Cricket Ct Unit C
- 7891 Wilderness Trail Unit B
- 4743 Skillmaster Ct
- 7885 Thomasville Rd Unit 101
- 7898 Dove Creek Rd Unit 101
- 4655 Ruff Rd Unit 101
- 7891 Wadesboro Rd Unit 104
- 5328 Tidewater Dr
- 4606 Battery Range
- 4114 Quincy Adams Ln
- 4650 Crescent Pointe Dr
- 8439 Dorchester Rd
- 4995 Lambs Rd

