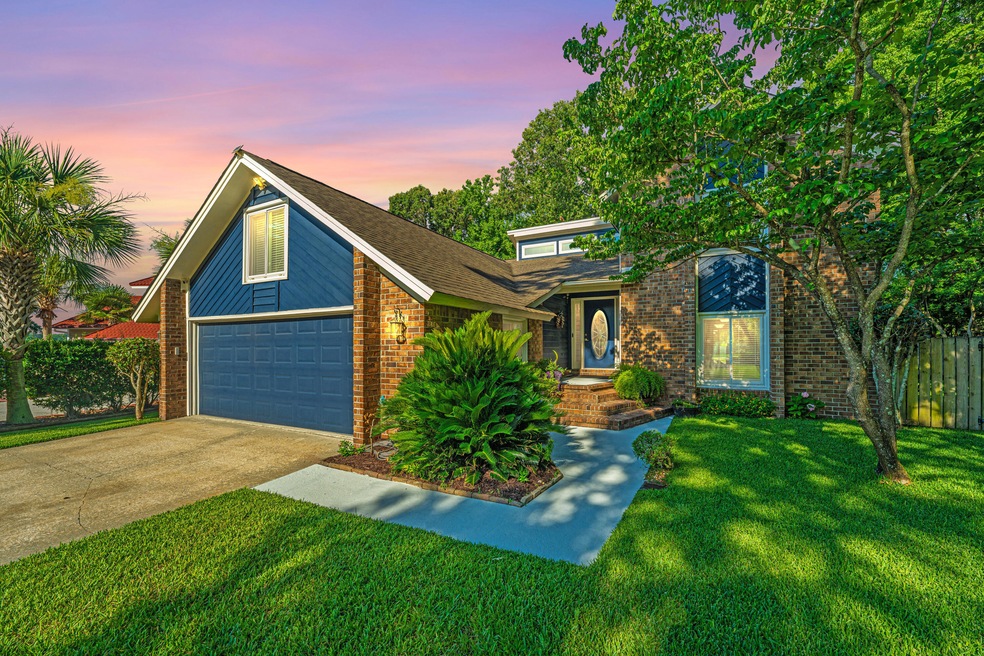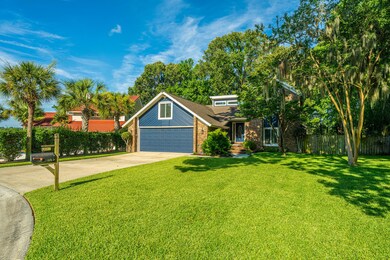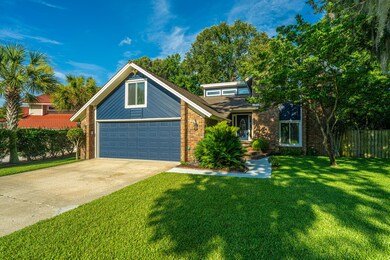
310 Christiee Ct North Charleston, SC 29418
Highlights
- In Ground Pool
- Finished Room Over Garage
- Cathedral Ceiling
- Fort Dorchester High School Rated A-
- Contemporary Architecture
- Wood Flooring
About This Home
As of August 2024Welcome to your Dream Home in the charming neighborhood of Archdale which has no HOA, an optional Civic /Association, and Dorchester II schools! This meticulously one-owner maintained home with view of the historic Ashley River offers a desirable floor plan and delightful curb appeal. This home is designed for those who appreciate quality! As you enter the home be greeted by beautiful hardwood floors throughout home. Vaulted ceiling in great room with fireplace gas logs. Nice sunroom to relax in while overlooking beautiful in-ground salt water pool! Large eat-in kitchen with custom-built cabinets, granite countertops, and newer stainless steel appliances. Large master bedroom Ensuite, separate shower and tub, and his and her vanities and closets. A few years ago, the Seller replacedall windows with high E Vinyl windows with lifetime warranty on them. Beautiful private landscaped yard with irrigation system. Room over garage has its own mini split HVAC unit. Nice dog run area with artificial turf ! This home is a must see!
Last Agent to Sell the Property
RE/MAX Southern Shores License #13839 Listed on: 06/12/2024
Home Details
Home Type
- Single Family
Est. Annual Taxes
- $1,402
Year Built
- Built in 1986
Lot Details
- 7,841 Sq Ft Lot
- Cul-De-Sac
- Wood Fence
- Interior Lot
- Irrigation
Parking
- 2 Car Attached Garage
- Finished Room Over Garage
- Garage Door Opener
Home Design
- Contemporary Architecture
- Brick Exterior Construction
- Architectural Shingle Roof
- Wood Siding
Interior Spaces
- 2,520 Sq Ft Home
- 2-Story Property
- Wet Bar
- Tray Ceiling
- Cathedral Ceiling
- Ceiling Fan
- Skylights
- Gas Log Fireplace
- <<energyStarQualifiedWindowsToken>>
- Entrance Foyer
- Great Room
- Formal Dining Room
- Sun or Florida Room
- Crawl Space
- Laundry Room
Kitchen
- Eat-In Kitchen
- Dishwasher
- Trash Compactor
Flooring
- Wood
- Ceramic Tile
Bedrooms and Bathrooms
- 4 Bedrooms
- Walk-In Closet
- 2 Full Bathrooms
- Garden Bath
Outdoor Features
- In Ground Pool
- Patio
- Front Porch
Schools
- Windsor Hill Elementary School
- River Oaks Middle School
- Ft. Dorchester High School
Utilities
- Central Air
- Heat Pump System
Community Details
- Archdale Subdivision
Ownership History
Purchase Details
Home Financials for this Owner
Home Financials are based on the most recent Mortgage that was taken out on this home.Similar Homes in North Charleston, SC
Home Values in the Area
Average Home Value in this Area
Purchase History
| Date | Type | Sale Price | Title Company |
|---|---|---|---|
| Deed | $485,000 | None Listed On Document |
Mortgage History
| Date | Status | Loan Amount | Loan Type |
|---|---|---|---|
| Open | $457,900 | New Conventional |
Property History
| Date | Event | Price | Change | Sq Ft Price |
|---|---|---|---|---|
| 05/22/2025 05/22/25 | For Sale | $515,000 | +6.2% | $204 / Sq Ft |
| 08/09/2024 08/09/24 | Sold | $485,000 | 0.0% | $192 / Sq Ft |
| 06/12/2024 06/12/24 | For Sale | $485,000 | -- | $192 / Sq Ft |
Tax History Compared to Growth
Tax History
| Year | Tax Paid | Tax Assessment Tax Assessment Total Assessment is a certain percentage of the fair market value that is determined by local assessors to be the total taxable value of land and additions on the property. | Land | Improvement |
|---|---|---|---|---|
| 2024 | $1,617 | $13,397 | $3,200 | $10,197 |
| 2023 | $1,617 | $9,827 | $1,800 | $8,027 |
| 2022 | $1,402 | $9,480 | $1,150 | $8,330 |
| 2021 | $1,402 | $9,480 | $1,150 | $8,330 |
| 2020 | $1,627 | $8,240 | $1,000 | $7,240 |
| 2019 | $1,575 | $8,240 | $1,000 | $7,240 |
| 2018 | $1,385 | $8,240 | $1,000 | $7,240 |
| 2017 | $1,376 | $8,240 | $1,000 | $7,240 |
| 2016 | $1,362 | $8,240 | $1,000 | $7,240 |
| 2015 | $1,357 | $8,240 | $1,000 | $7,240 |
| 2014 | $1,280 | $199,200 | $0 | $0 |
Agents Affiliated with this Home
-
Ann Wood
A
Seller's Agent in 2025
Ann Wood
Coldwell Banker Realty
(843) 478-1129
48 Total Sales
-
Aprile Hiott

Seller's Agent in 2024
Aprile Hiott
RE/MAX
(843) 514-1019
95 Total Sales
Map
Source: CHS Regional MLS
MLS Number: 24015010
APN: 190-03-07-002
- 316 Anadale Ct
- 103 Windsor Ct
- 8028 Vermont Rd
- 119 Scottswood Dr
- 7803 Park Gate Dr
- 7812 Park Gate Dr
- 106 Scottswood Dr
- 123 Lewisfield Dr
- 7873 Park Gate Dr
- 7763 Park Gate Dr
- 7943 Vermont Rd
- 5133 Park Creek Ave
- 5135 Park Creek Ave
- 7896 Montview Rd
- 7788 Montview Rd
- 7920 River Birch Ln
- 113 Broadmarsh Ct
- 8320 Tyrian Path
- 5100 Park Creek Ave
- 5359 Curtisston Ct






